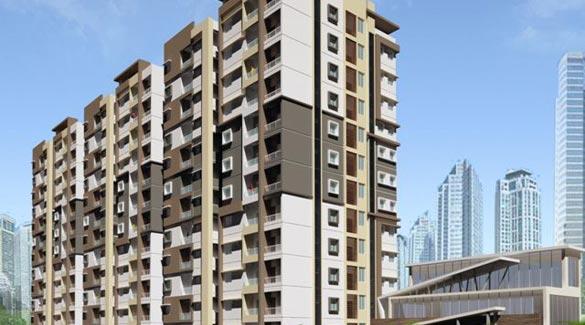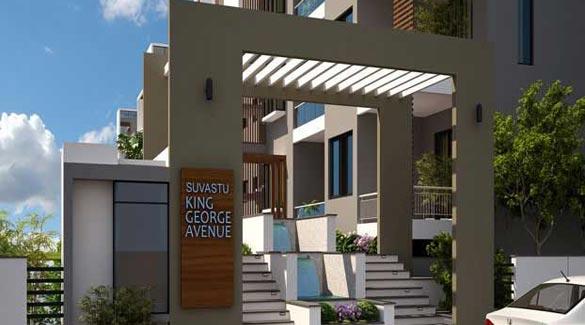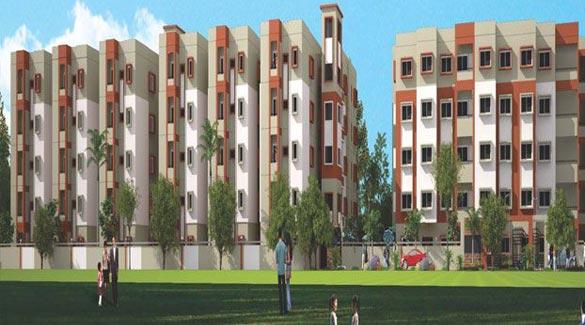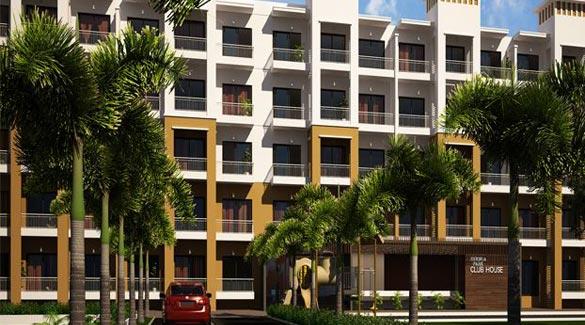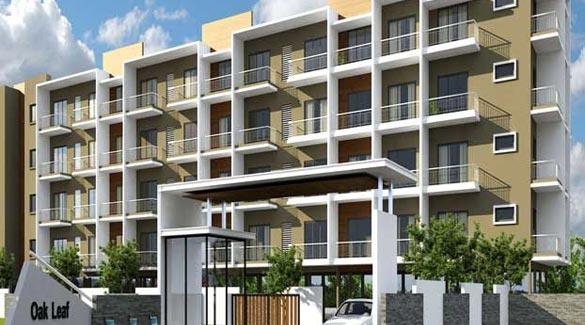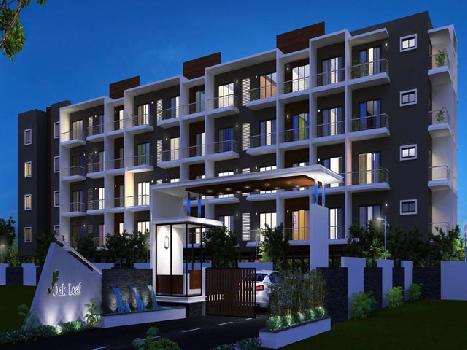-


-
-
 Bangalore
Bangalore
-
Search from Over 2500 Cities - All India
POPULAR CITIES
- New Delhi
- Mumbai
- Gurgaon
- Noida
- Bangalore
- Ahmedabad
- Navi Mumbai
- Kolkata
- Chennai
- Pune
- Greater Noida
- Thane
OTHER CITIES
- Agra
- Bhiwadi
- Bhubaneswar
- Bhopal
- Chandigarh
- Coimbatore
- Dehradun
- Faridabad
- Ghaziabad
- Haridwar
- Hyderabad
- Indore
- Jaipur
- Kochi
- Lucknow
- Ludhiana
- Nashik
- Nagpur
- Surat
- Vadodara
- Buy

-
Browse Properties for sale in Bangalore
-
- Rent

-
Browse Rental Properties in Bangalore
-
- Projects

-
Popular Localites for Real Estate Projects in Bangalore
-
- Agents

-
Popular Localities for Real Estate Agents in Bangalore
-
- Services

-
Real Estate Services in Bangalore
-
- Post Property Free
-

-
Contact Us
Request a Call BackTo share your queries. Click here!
-
-
 Sign In
Sign In
Join FreeMy RealEstateIndia
-
- Home
- Residential Projects in Bangalore
- Residential Projects in Jalahalli West Bangalore
- Williston Signature in Jalahalli West Bangalore
Williston Signature
Jalahalli West, Bangalore
Williston Signature Flats / Apartments-

Property Type
Flats / Apartments
-

Configuration
2, 3 BHK
-

Area of Flats / Apartments
1147 - 1313 Sq.ft.
-

Possession Status
Ongoing Projects
RERA STATUS Not Available Website: https://rera.karnataka.gov.in/
Disclaimer
All the information displayed is as posted by the User and displayed on the website for informational purposes only. RealEstateIndia makes no representations and warranties of any kind, whether expressed or implied, for the Services and in relation to the accuracy or quality of any information transmitted or obtained at RealEstateIndia.com. You are hereby strongly advised to verify all information including visiting the relevant RERA website before taking any decision based on the contents displayed on the website.
...Read More Read LessUnit Configuration
Unit Type Area Price (in ) 2 BHK 1147 Sq.ft. (Built Up) Call for Price3 BHK 1313 Sq.ft. (Built Up) Call for PriceAbout Williston Signature
It gives us immense pleasure to announce that we are starting a landmark project in KG Halli, near Jallahalli, North Bangalore, with 150 Flats with 100% Vastu Orientation Planning with all amenities l ...read more
About Williston Signature
It gives us immense pleasure to announce that we are starting a landmark project in KG Halli, near Jallahalli, North Bangalore, with 150 Flats with 100% Vastu Orientation Planning with all amenities like swimming pool, world class club house, jogging track, covered parking, etc.
Specifications
Foundation : Earthwork excavation for frame structure with column, foundation up to a minimum depth of 5’0”, Rubble size stone masonry spread foundation in CM1:8 of minimum ht of 6’0 ...read more
Foundation : Earthwork excavation for frame structure with column, foundation up to a minimum depth of 5’0”, Rubble size stone masonry spread foundation in CM1:8 of minimum ht of 6’0”placed over P C C 1:4:8 bed concrete of 6’0” Thick. And plinth concrete over spread foundation of 5’0”th. Without reinforcement.
Super Structure : All main load bearing walls will be of BBM, in CM1:5 of 9”width up to a minimum ht of 10’0” and all partition walls using table molded bricks in CM1:5 of 4.5” thick with necessary concrete bands for bonding up to a required ht.
R.C.C Works : All R.C.C works such as lofts, Chejja’s, Pillars, Roof, Staircase etc. shall be laid in CC 1:2:4 mix using 43 to 53 grade cement of Birla super, ACC Surakksha, L&T, Coramendel, Zuari etc. The Reinforcement for all concrete works shall be of ISI brand, tor steel laid to specification in different size and dimension.
Plastering : All the internal walls and ceilings will be plastered using 43 or 53 grade cement of any of the above mentioned makes with lime rendering. The external wall be of sponge finish with required amount of curing.
Flooring : Living Room, Dining, of floor shall be Scotch buff 20mm laid with , the skirting height shall be 3” from ffl .Rest of the room shall be laid with 24”X24” Vitrified tiles with necessary amount of curing and polishing.- Family Lounge, of all floors shall be laid with36”X36” Granite of with necessary amount of curing and polishing, the skirting shall be of 3” height from ffl. Rest of the rooms also shall be laid with 24”X24” Vitrified tiles with necessary amount of curing and plastering.
Bathroom Flooring and Dadoing : The bathroom floor will be of Machine cut Sera stone. Quality glazed tiles for all walls till 7’0”ht. from ffl.
NOTE: The max cost of the dadoing tiles should not exceed rupees thirty five.- Wall above the kitchen counter i.e. @ 33” above ffl to 57” shall be cladded with quality glazed tiles.
Doors & Windows :- Main Door - Teak wood frame with modular shutter wooden door frame / shutter melamine polish & bras fittings.
- Other Doors: Hard wood frame, flush shutters with enamel paint & SS fittings.
- Aluminium / UPVC sliding windows. Three track frame with glass in two tracks and mosquito mesh provision.
Painting : All the Internal walls shall be painted with Enamel of Asian, Berger or Nerolac paints company makes, ceiling with Distemper. The External walls shall be finished with cement based Snowcem paint with required amount of curing.
Wooden Joinery : Main Entrance Door shall be Burma Teak wood with a frame of 3”x5” and 1 ½ Thick. Door, the panel design shall be as prescribed by the client. Accessory fittings shall be of brass with the basic requirement.- All other Doors specified as per drawing shall be of quality hard wood of Honnee with frame thickness of 2 ½ x4” and 1” Thick. Flush Doors, the fittings to be fitted shall be powder coated hinges, Aldrop, handle on each side of the shutter, metal fittings tower bolts and a stopper.
Windows : The windows as specified in the plan shall be 3 track Jindal make, powder coting shutter with the 6 mm glass, MS grills with necessary Hard.
Fabrication : Main gate, Stair case railings, checkered grill work for utility passage etc. shall be fabricated with the suitable material based on the design approved by the client. Stair case steps with 12 mm Sadarhalli Granite.
Granite top for Kitchen Counter : The counter shall be of 20mm thick. Black water cut Granite slab. The front edge shall be made 40mm Thick. By adding a strip of 20mm Thick. Granite all around with top and bottom edges rounded.
Plumbing & Sanitary Connections : All the GI pipes shall be of Surya Prakash make, sanitary pipes of Prince or Supreme company make, sanitary wares of Hindustan Cera make, fitting of Escco make of stainless steel finish.
Electrical : Wiring shall be of Cauvery, Finolex or Jhonson company make. Switches of Anchor or Lisha Leon makes.
Elevation : 10 mm Rough Granite to be fixed as per required.Location Map of Williston Signature
About Bright Wave Projects Private Limited
Brightwave Pinnacle is part of the Brightwave Group of companies which includes Brightwave Projects. Brightwave Projects offers a wide range of services around land development, construction and Real ...Read moreAbout Bright Wave Projects Private Limited
Brightwave Pinnacle is part of the Brightwave Group of companies which includes Brightwave Projects. Brightwave Projects offers a wide range of services around land development, construction and Real Estate advisory, to various categories of customers. With more and more property options flooding the market, and property buyers becoming choosier, the demand for our advisory services increased with time. That is why; to serve such customers better and in a more focused manner, Brightwave Pinnacle was incorporated as a separate entity.
No.489, Planet Plaza, Amruthahalli Main Road, Bangalore, Karnataka
Other Projects of this Builder
 King George Avenue
King George Avenue Suvastu Serene
Suvastu Serene Astoria Park
Astoria Park Oak Leaf
Oak Leaf Bright Oak Leaf
Bright Oak LeafFrequently asked questions
-
Where is Bright Wave Projects Private Limited Located?
Bright Wave Projects Private Limited is located in Jalahalli West, Bangalore.
-
What type of property can I find in Bright Wave Projects Private Limited?
You can easily find 2 BHK, 3 BHK apartments in Bright Wave Projects Private Limited.
-
What is the size of 2 BHK apartment in Bright Wave Projects Private Limited?
The approximate size of a 2 BHK apartment here is 1147 Sq.ft.
-
What is the size of 3 BHK apartment in Bright Wave Projects Private Limited?
The approximate size of a 3 BHK apartment here is 1313 Sq.ft.
Williston Signature Get Best Offer on this Project
Similar Projects










Similar Searches
-
Properties for Sale in Jalahalli West, Bangalore
-
Properties for Rent in Jalahalli West, Bangalore
Note: Being an Intermediary, the role of RealEstateIndia.Com is limited to provide an online platform that is acting in the capacity of a search engine or advertising agency only, for the Users to showcase their property related information and interact for sale and buying purposes. The Users displaying their properties / projects for sale are solely... Note: Being an Intermediary, the role of RealEstateIndia.Com is limited to provide an online platform that is acting in the capacity of a search engine or advertising agency only, for the Users to showcase their property related information and interact for sale and buying purposes. The Users displaying their properties / projects for sale are solely responsible for the posted contents including the RERA compliance. The Users would be responsible for all necessary verifications prior to any transaction(s). We do not guarantee, control, be party in manner to any of the Users and shall neither be responsible nor liable for any disputes / damages / disagreements arising from any transactions read more
-
Property for Sale
- Real estate in Delhi
- Real estate in Mumbai
- Real estate in Gurgaon
- Real estate in Bangalore
- Real estate in Pune
- Real estate in Noida
- Real estate in Lucknow
- Real estate in Ghaziabad
- Real estate in Navi Mumbai
- Real estate in Greater Noida
- Real estate in Chennai
- Real estate in Thane
- Real estate in Ahmedabad
- Real estate in Jaipur
- Real estate in Hyderabad
-
Flats for Sale
-
Flats for Rent
- Flats for Rent in Delhi
- Flats for Rent in Mumbai
- Flats for Rent in Gurgaon
- Flats for Rent in Bangalore
- Flats for Rent in Pune
- Flats for Rent in Noida
- Flats for Rent in Lucknow
- Flats for Rent in Ghaziabad
- Flats for Rent in Navi Mumbai
- Flats for Rent in Greater Noida
- Flats for Rent in Chennai
- Flats for Rent in Thane
- Flats for Rent in Ahmedabad
- Flats for Rent in Jaipur
- Flats for Rent in Hyderabad
-
New Projects
- New Projects in Delhi
- New Projects in Mumbai
- New Projects in Gurgaon
- New Projects in Bangalore
- New Projects in Pune
- New Projects in Noida
- New Projects in Lucknow
- New Projects in Ghaziabad
- New Projects in Navi Mumbai
- New Projects in Greater Noida
- New Projects in Chennai
- New Projects in Thane
- New Projects in Ahmedabad
- New Projects in Jaipur
- New Projects in Hyderabad
-
