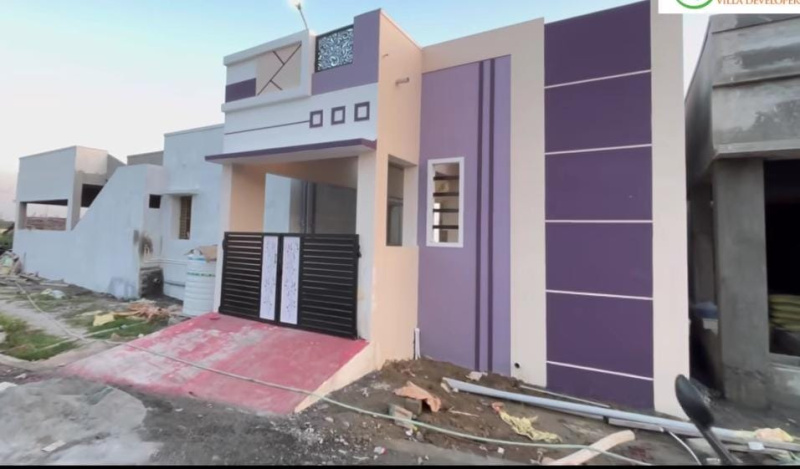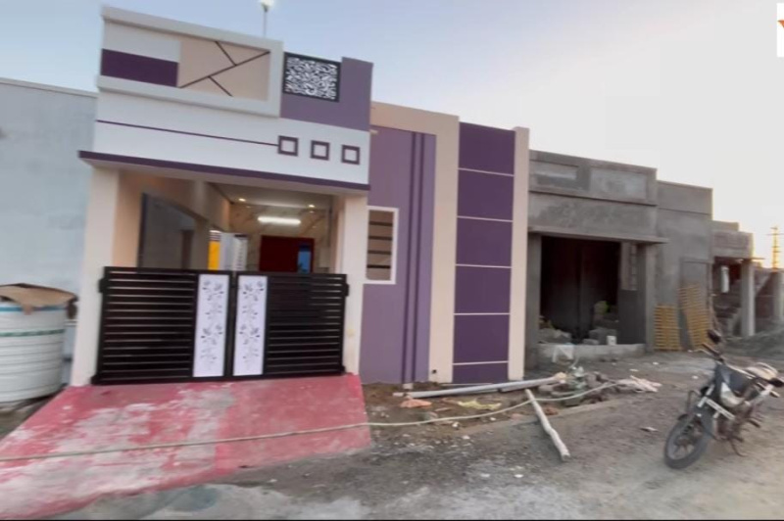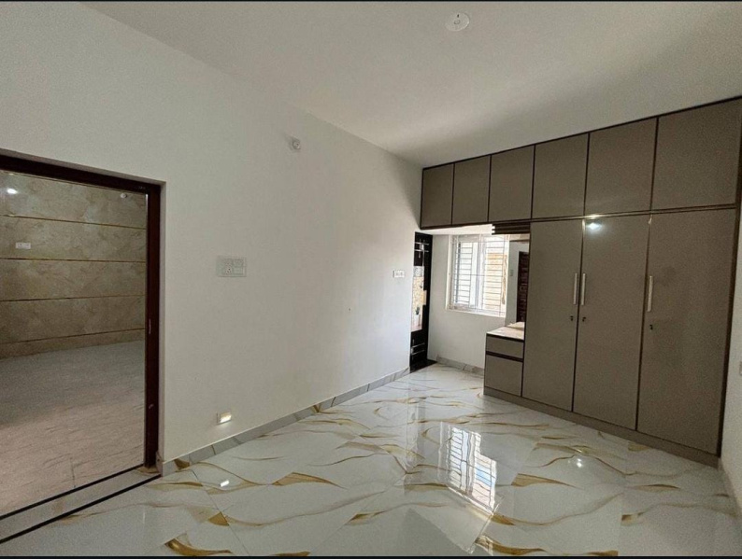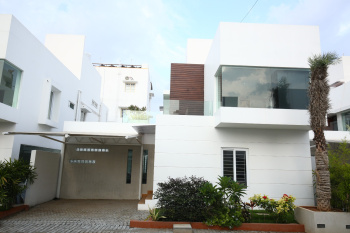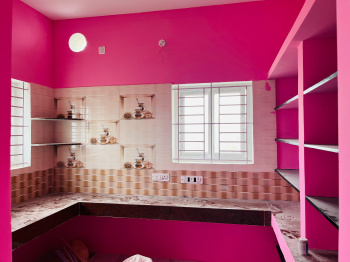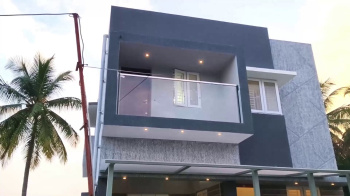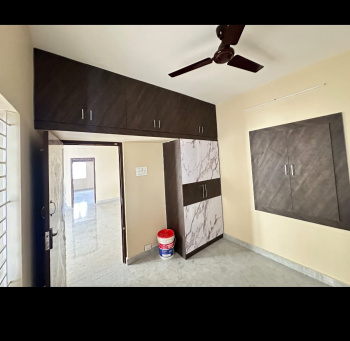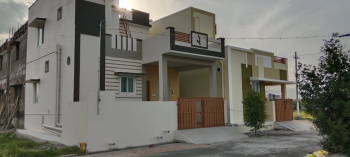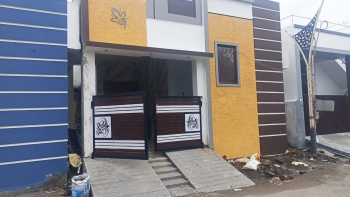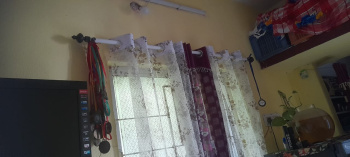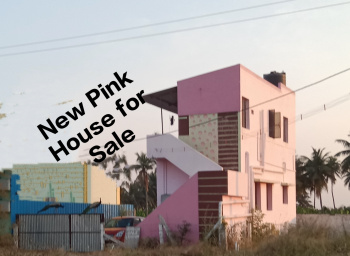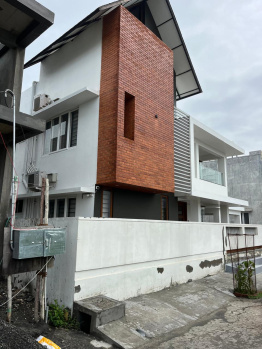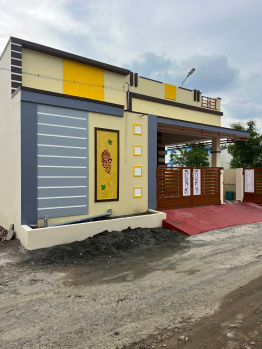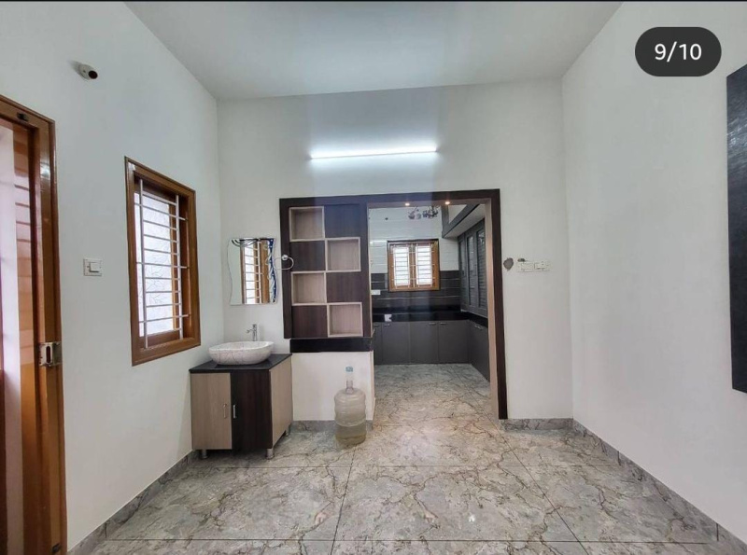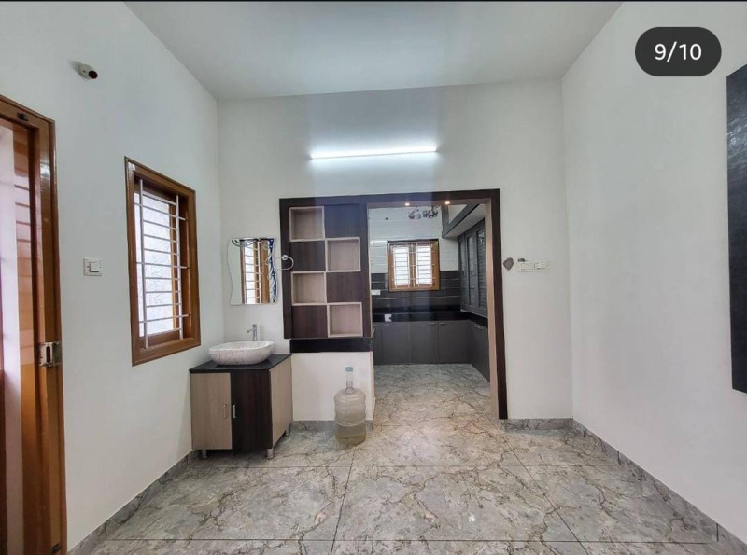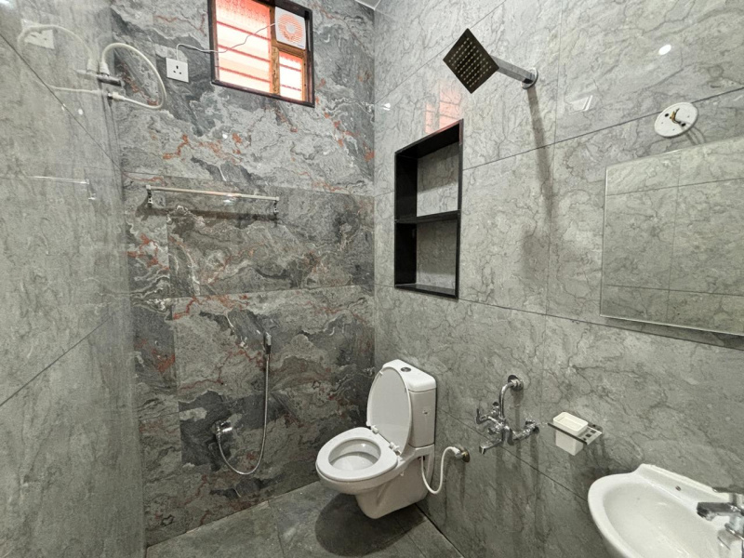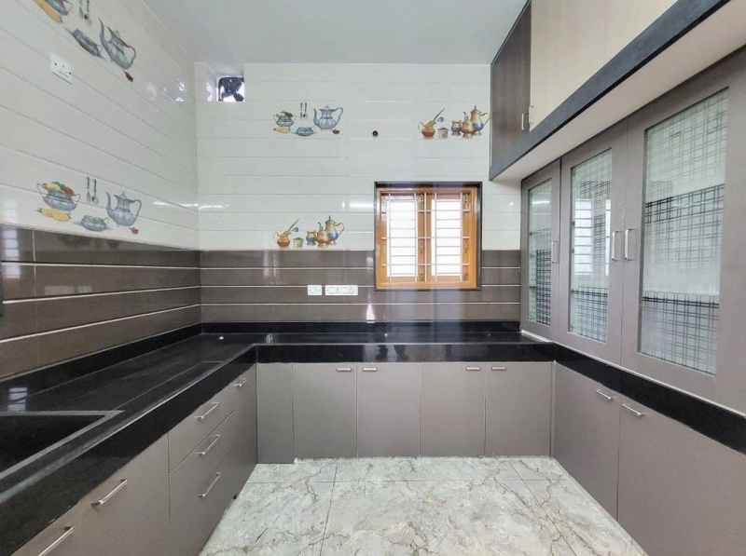Coimbatore
- Buy
Property By Locality
- Property for Sale in Coimbatore
- Property for Sale in Madampatti
- Property for Sale in Kinathukadavu
- Property for Sale in Pollachi
- Property for Sale in Sulur
- Property for Sale in Othakalmandapam
- Property for Sale in Saravanampatti
- Property for Sale in Karamadai
- Property for Sale in Annur
- Property for Sale in Mettupalayam Coimbatore
- Property for Sale in Vadavalli
- Property for Sale in Chettipalayam
- Property for Sale in Thudiyalur
- Property for Sale in Peelamedu
- Property for Sale in Kovilapalayam
- Property for Sale in Kalapatti
- Property for Sale in Eachanari
- Property for Sale in Periyanaickenpalayam
- Property for Sale in Malumichampatti
- Property for Sale in Anaikatti
- Property for Sale in Avinashi Road
- View all Locality
Property By Type
- Residential Plots for Sale in Coimbatore
- House for Sale in Coimbatore
- Agricultural Land for Sale in Coimbatore
- Flats for Sale in Coimbatore
- Commercial Land for Sale in Coimbatore
- Villa for Sale in Coimbatore
- Industrial Land for Sale in Coimbatore
- Farm House for Sale in Coimbatore
- Builder Floors for Sale in Coimbatore
- Warehouse for Sale in Coimbatore
- Hotels for Sale in Coimbatore
- Office Space for Sale in Coimbatore
- Commercial Shops for Sale in Coimbatore
- Factory for Sale in Coimbatore
- Business Center for Sale in Coimbatore
- Showrooms for Sale in Coimbatore
- Guest House for Sale in Coimbatore
- Penthouse for Sale in Coimbatore
Property By BHK
Property By Budget
- Property for Sale within 50 lakhs
- Property for Sale within 40 lakhs
- Property for Sale within 2 crores
- Property for Sale within 30 lakhs
- Property for Sale within 60 lakhs
- Property for Sale within 90 lakhs
- Property for Sale within 20 lakhs
- Property for Sale within 70 lakhs
- Property for Sale within 5 lakhs
- Property for Sale within 3 crores
- Property for Sale within 10 lakhs
- Property for Sale within 1 crore
- Property for Sale above 5 crores
- Property for Sale within 4 crores
- Property for Sale within 5 crores
- Rent
Property By Locality
- Property for Rent in Coimbatore
- Property for Rent in Madampatti
- Property for Rent in Peelamedu
- Property for Rent in Saravanampatti
- Property for Rent in Pollachi
- Property for Rent in Vadavalli
- Property for Rent in Sulur
- Property for Rent in Ganapathi
- Property for Rent in Gandhipuram
- Property for Rent in R S Puram
- Property for Rent in Singanallur
- Property for Rent in Avinashi Road
- Property for Rent in Sundarapuram
- Property for Rent in Kalapatti
- Property for Rent in Kannampalayam
- Property for Rent in Annur
- Property for Rent in Ram Nagar
- Property for Rent in Narasimhanaickenpalayam
- Property for Rent in Neelambor
- Property for Rent in Eachanari
- Property for Rent in Saibaba Colony
Property By Type
- Warehouse / Godown for Rent in Coimbatore
- Office Space for Rent in Coimbatore
- Independent House for Rent in Coimbatore
- Flats / Apartments for Rent in Coimbatore
- Commercial Shops for Rent in Coimbatore
- Industrial Land for Rent in Coimbatore
- Commercial Plots for Rent in Coimbatore
- Factory for Rent in Coimbatore
- Residential Land / Plots for Rent in Coimbatore
- Builder Floor for Rent in Coimbatore
- Showrooms for Rent in Coimbatore
- Villa for Rent in Coimbatore
- Farm / Agricultural Land for Rent in Coimbatore
- Hotel & Restaurant for Rent in Coimbatore
- Business Center for Rent in Coimbatore
- Guest House for Rent in Coimbatore
- Studio Apartments for Rent in Coimbatore
- PG
- Projects
Projects in Coimbatore
- Projects in Coimbatore
- Projects in Saravanampatti
- Projects in Madampatti
- Projects in Vadavalli
- Projects in Peelamedu
- Projects in Ganapathi
- Projects in Kalapatti
- Projects in Sulur
- Projects in Kovaipudur
- Projects in Ramanathapuram
- Projects in R S Puram
- Projects in Singanallur
- Projects in Avinashi Road
- Projects in Saibaba Colony
- Projects in Trichy Road
- Projects in Kinathukadavu
- Projects in Karamadai
- Projects in Othakalmandapam
- Projects in Anaikatti
- Projects in Thudiyalur
- Projects in Kovilpalayam
- Agents
Agents in Coimbatore
- Real Estate Agents in Coimbatore
- Real Estate Agents in Madampatti
- Real Estate Agents in Gandhipuram
- Real Estate Agents in Saravanampatti
- Real Estate Agents in R S Puram
- Real Estate Agents in Saibaba Colony
- Real Estate Agents in Pollachi
- Real Estate Agents in Vadavalli
- Real Estate Agents in Peelamedu
- Real Estate Agents in Avinashi Road
- Real Estate Agents in Kinathukadavu
- Real Estate Agents in Sulur
- Real Estate Agents in Annur
- Real Estate Agents in Ganapathi
- Real Estate Agents in Sidhapudur
- Real Estate Agents in Trichy Road
- Real Estate Agents in Kovaipudur
- Real Estate Agents in Mettupalayam Coimbatore
- Real Estate Agents in Othakalmandapam
- Real Estate Agents in Karamadai
- Real Estate Agents in Kalapatti
- Services
For Owner
