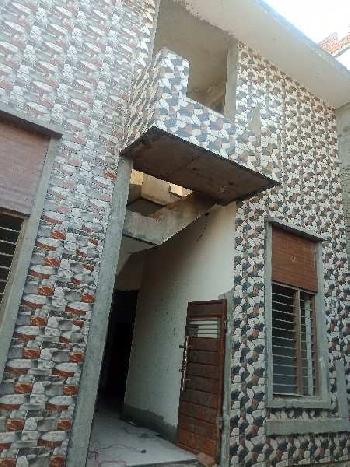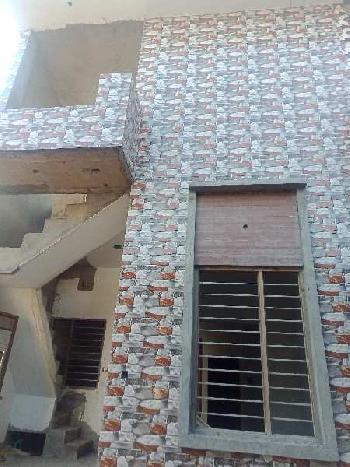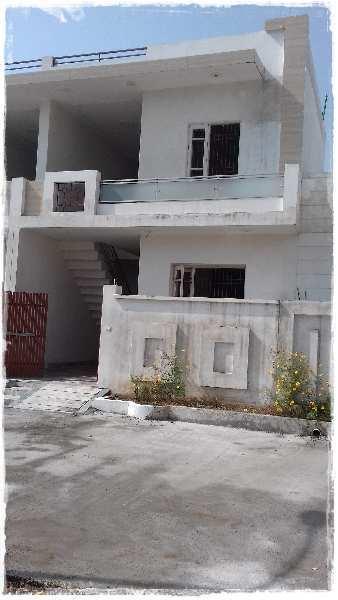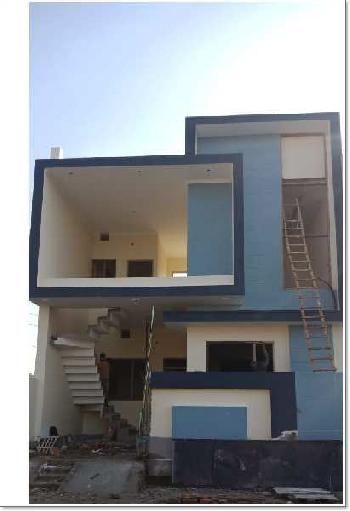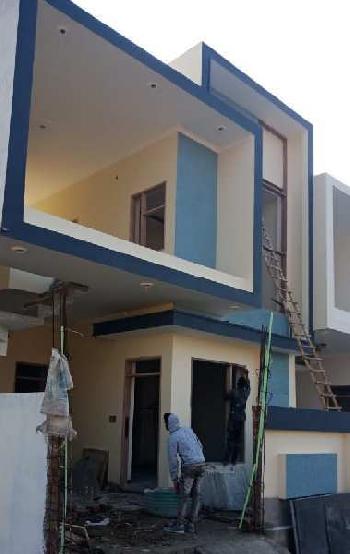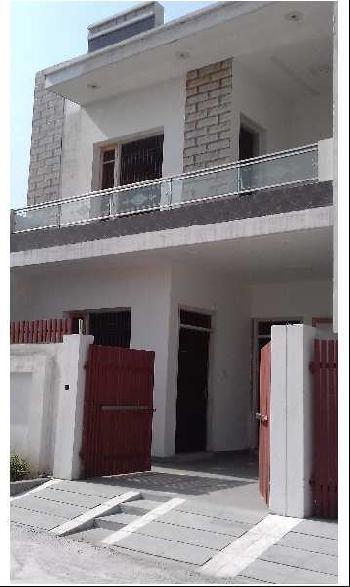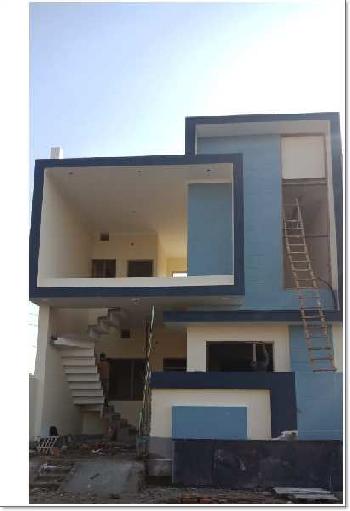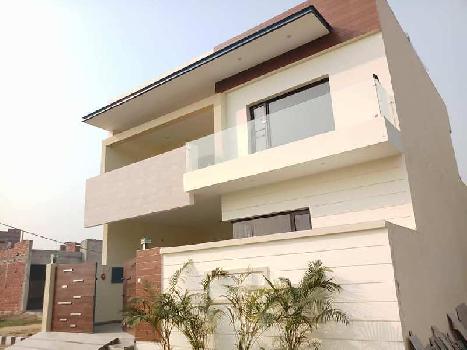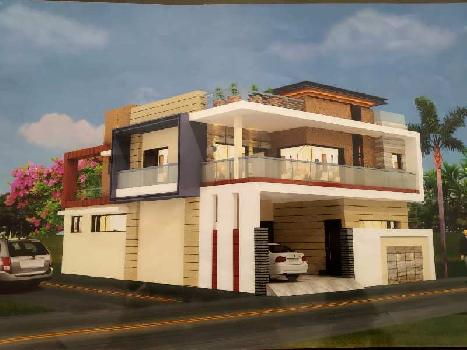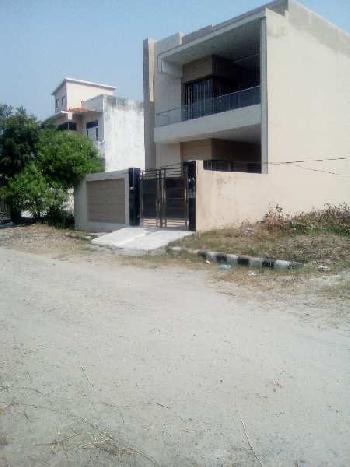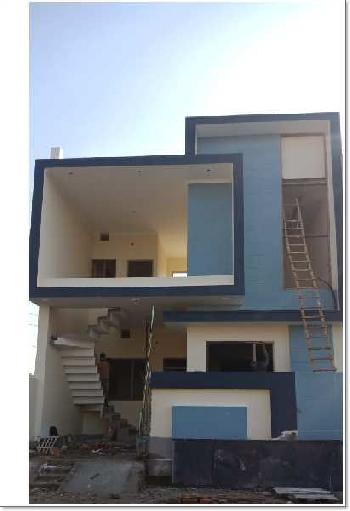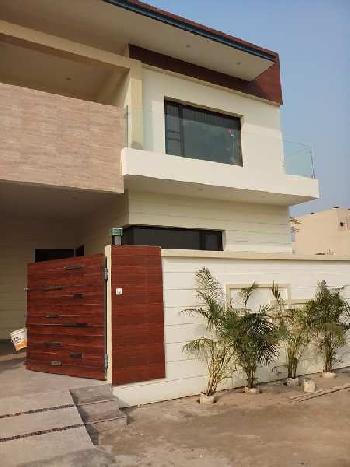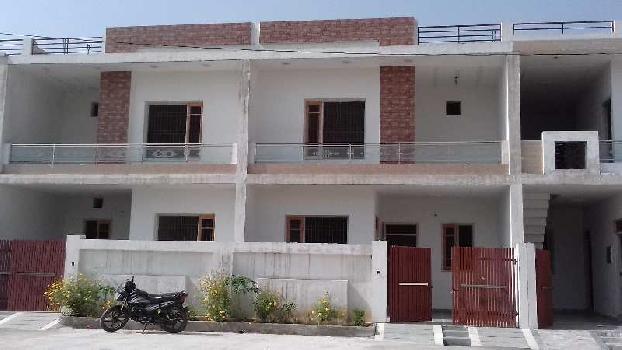Jalandhar
- Buy
Property By Locality
- Property for Sale in Jalandhar
- Property for Sale in Amrit Vihar
- Property for Sale in Verka Milk Plant
- Property for Sale in Venus Velly Colony
- Property for Sale in 66 Feet Road
- Property for Sale in Kalia Colony
- Property for Sale in Garha
- Property for Sale in Rama Mandi
- Property for Sale in Urban Estate Phase 2
- Property for Sale in New Guru Amar Dass Nagar
- Property for Sale in Tarlok Avenue Colony
- Property for Sale in Jalandhar Cantt.
- Property for Sale in Khukhrain Colony
- Property for Sale in Surya Enclave
- Property for Sale in Mithapur
- Property for Sale in Nangal Shama
- Property for Sale in Model Town
- Property for Sale in Hoshiarpur Road
- Property for Sale in Toor Enclave
- Property for Sale in Deep Nagar
- Property for Sale in Amritsar By-Pass Road
- View all Locality
Property By Type
- House for Sale in Jalandhar
- Residential Plots for Sale in Jalandhar
- Flats for Sale in Jalandhar
- Commercial Land for Sale in Jalandhar
- Agricultural Land for Sale in Jalandhar
- Commercial Shops for Sale in Jalandhar
- Villa for Sale in Jalandhar
- Showrooms for Sale in Jalandhar
- Builder Floors for Sale in Jalandhar
- Factory for Sale in Jalandhar
- Industrial Land for Sale in Jalandhar
- Office Space for Sale in Jalandhar
- Penthouse for Sale in Jalandhar
- Hotels for Sale in Jalandhar
- Business Center for Sale in Jalandhar
- Warehouse for Sale in Jalandhar
- Farm House for Sale in Jalandhar
Property By BHK
Property By Budget
- Property for Sale within 40 lakhs
- Property for Sale within 50 lakhs
- Property for Sale within 30 lakhs
- Property for Sale within 60 lakhs
- Property for Sale within 2 crores
- Property for Sale within 90 lakhs
- Property for Sale within 1 crore
- Property for Sale within 20 lakhs
- Property for Sale within 70 lakhs
- Property for Sale within 3 crores
- Property for Sale within 5 lakhs
- Property for Sale within 10 lakhs
- Property for Sale above 5 crores
- Property for Sale within 4 crores
- Property for Sale within 5 crores
- Rent
Property By Locality
- Property for Rent in Jalandhar
- Property for Rent in Model Town
- Property for Rent in Urban Estate Phase 2
- Property for Rent in 66 Feet Road
- Property for Rent in GTB Nagar
- Property for Rent in Rama Mandi
- Property for Rent in Garha
- Property for Rent in Hoshiarpur Road
- Property for Rent in Pathankot Road
- Property for Rent in Jalandhar Cantt.
- Property for Rent in Deep Nagar
- Property for Rent in Urban Estate Phase 1
- Property for Rent in Nakodar Road
- Property for Rent in BMC Chowk
- Property for Rent in GT Road
- Property for Rent in LAJPAT NAGAR
- Property for Rent in Adarsh Nagar
- Property for Rent in Jawahar Nagar
- Property for Rent in Choti Baradari
- Property for Rent in Bhogpur
Property By Type
- Office Space for Rent in Jalandhar
- Flats / Apartments for Rent in Jalandhar
- Independent House for Rent in Jalandhar
- Builder Floor for Rent in Jalandhar
- Showrooms for Rent in Jalandhar
- Commercial Shops for Rent in Jalandhar
- Warehouse / Godown for Rent in Jalandhar
- Commercial Plots for Rent in Jalandhar
- Business Center for Rent in Jalandhar
- Factory for Rent in Jalandhar
- Residential Land / Plots for Rent in Jalandhar
- Farm / Agricultural Land for Rent in Jalandhar
- Studio Apartments for Rent in Jalandhar
-
PG
PG in Jalandhar
- Projects
- Agents
Agents in Jalandhar
- Real Estate Agents in Jalandhar
- Real Estate Agents in Model Town
- Real Estate Agents in Nakodar Road
- Real Estate Agents in Jalandhar Cantt.
- Real Estate Agents in Urban Estate Phase 2
- Real Estate Agents in 66 Feet Road
- Real Estate Agents in Basti Bawa Khel
- Real Estate Agents in Kapurthala Road
- Real Estate Agents in Mithapur
- Real Estate Agents in Rama Mandi
- Real Estate Agents in Pathankot Road
- Real Estate Agents in Wadala Chowk
- Real Estate Agents in Adarsh Nagar
- Real Estate Agents in Hoshiarpur Road
- Real Estate Agents in Khurla Kingra
- Real Estate Agents in Amritsar By-Pass Road
- Real Estate Agents in Mota Singh Nagar
- Real Estate Agents in Cool Road
- Real Estate Agents in Central Town
- Real Estate Agents in GTB Nagar
- Real Estate Agents in Focal Point
- Services
For Owner


