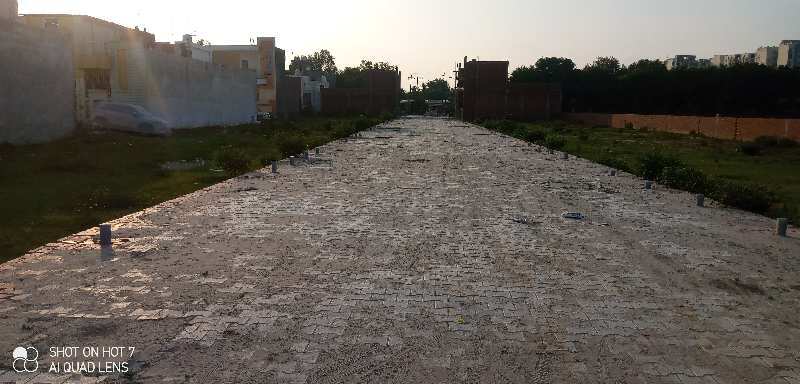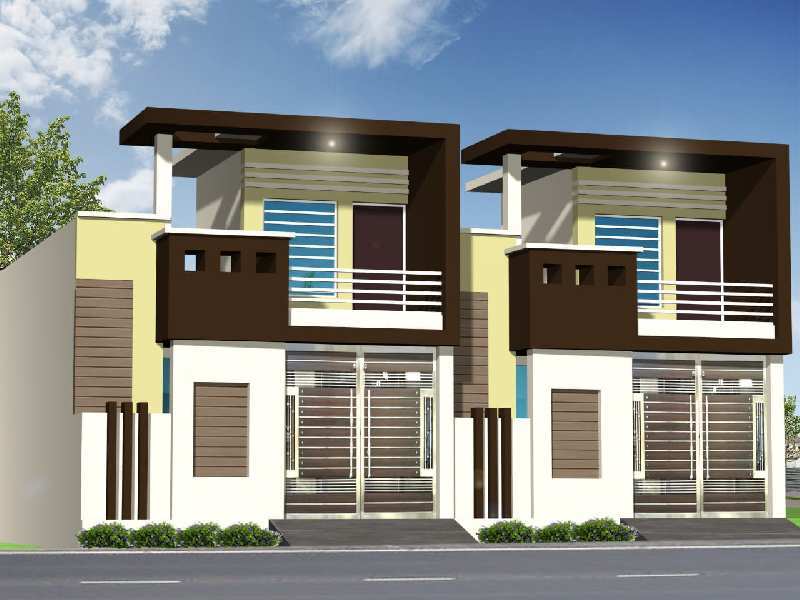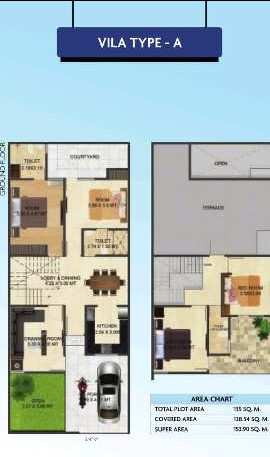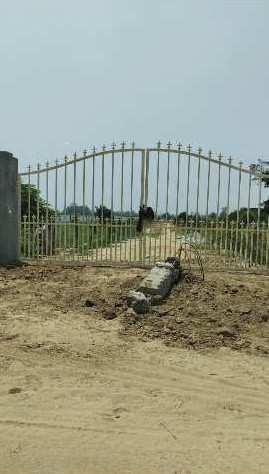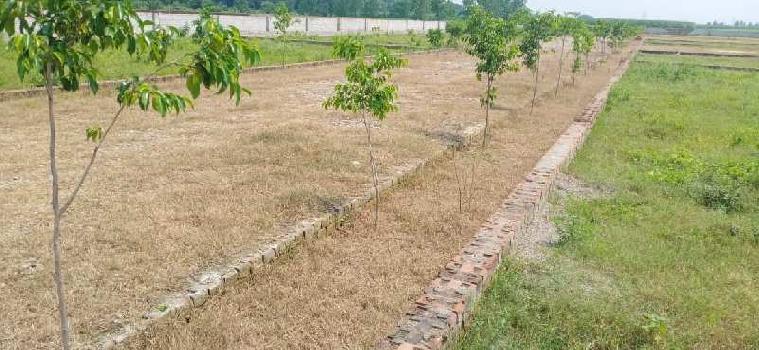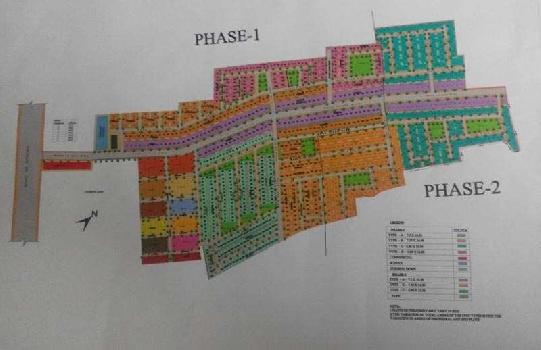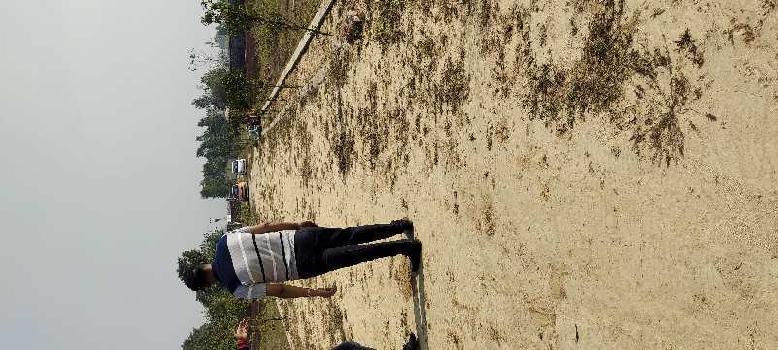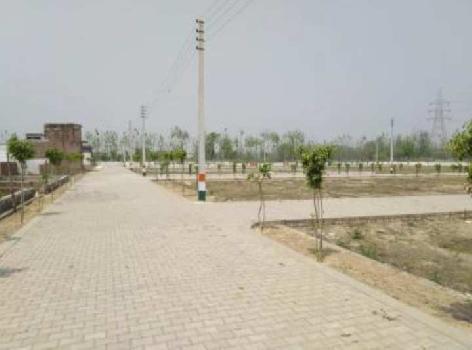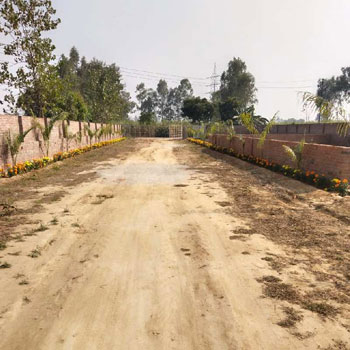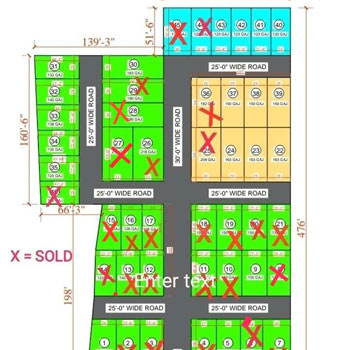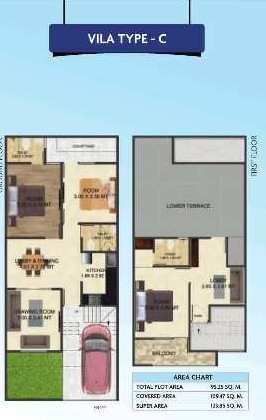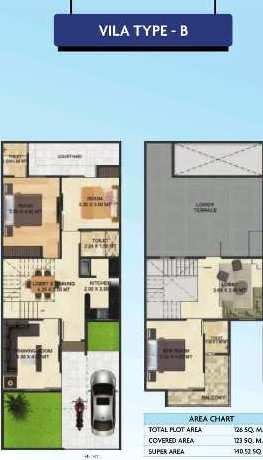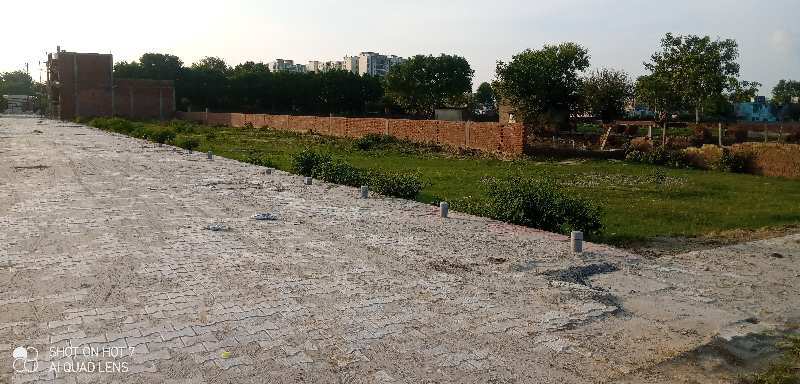Bareilly
- Buy
Property By Locality
- Property for Sale in Bareilly
- Property for Sale in Rajendra Nagar
- Property for Sale in Pilibhit Bypass Road
- Property for Sale in Faridpur
- Property for Sale in Bisalpur Road
- Property for Sale in Veer Savarkar Nagar
- Property for Sale in Civil Lines
- Property for Sale in Aonla
- Property for Sale in Mirganj
- Property for Sale in Izzatnagar
- Property for Sale in Nainital Road
- Property for Sale in Subhash Nagar
- Property for Sale in Dohra Road
- Property for Sale in Badaun Road
- Property for Sale in Pilibhit Road
- Property for Sale in Fatehganj Pashchimi
- Property for Sale in Budaun Road
- Property for Sale in Bareilly Cantt
- Property for Sale in Delapeer Road
- Property for Sale in Baheri
- Property for Sale in Green Park
- View all Locality
Property By Type
- House for Sale in Bareilly
- Residential Plots for Sale in Bareilly
- Agricultural Land for Sale in Bareilly
- Flats for Sale in Bareilly
- Commercial Land for Sale in Bareilly
- Commercial Shops for Sale in Bareilly
- Builder Floors for Sale in Bareilly
- Industrial Land for Sale in Bareilly
- Villa for Sale in Bareilly
- Showrooms for Sale in Bareilly
- Office Space for Sale in Bareilly
- Factory for Sale in Bareilly
Property By BHK
Property By Budget
- Property for Sale within 30 lakhs
- Property for Sale within 20 lakhs
- Property for Sale within 40 lakhs
- Property for Sale within 50 lakhs
- Property for Sale within 60 lakhs
- Property for Sale within 70 lakhs
- Property for Sale within 90 lakhs
- Property for Sale within 2 crores
- Property for Sale within 10 lakhs
- Property for Sale within 3 crores
- Property for Sale above 5 crores
- Rent
Property By Locality
- Property for Rent in Bareilly
- Property for Rent in Rajendra Nagar
- Property for Rent in Civil Lines
- Property for Rent in Parsakhera
- Property for Rent in Izzatnagar
- Property for Rent in Pilibhit Bypass Road
- Property for Rent in Baheri
- Property for Rent in Kakgaina
- Property for Rent in Rampur Garden
- Property for Rent in Bisalpur Road
- Property for Rent in Karamchari Nagar
- Property for Rent in Dohra Road
- Property for Rent in Mahanagar Colony
- Property for Rent in Deen Dayal Puram
- Property for Rent in Stadium Road
- Property for Rent in Badaun Road
- Property for Rent in Pawan Vihar
- Property for Rent in Nawabganj
- Property for Rent in Pashupati Vihar
- Property for Rent in Subhash Nagar
- Property for Rent in Veer Savarkar Nagar
Property By Type
- Office Space for Rent in Bareilly
- Warehouse / Godown for Rent in Bareilly
- Independent House for Rent in Bareilly
- Flats / Apartments for Rent in Bareilly
- Commercial Shops for Rent in Bareilly
- Showrooms for Rent in Bareilly
- Residential Land / Plots for Rent in Bareilly
- Builder Floor for Rent in Bareilly
- Commercial Plots for Rent in Bareilly
- Agents
Agents in Bareilly
- Real Estate Agents in Bareilly
- Real Estate Agents in Rajendra Nagar
- Real Estate Agents in Civil Lines
- Real Estate Agents in Pilibhit Bypass Road
- Real Estate Agents in Pilibhit Road
- Real Estate Agents in Izzatnagar
- Real Estate Agents in Bisalpur Road
- Real Estate Agents in Deen Dayal Puram
- Real Estate Agents in Rampur Garden
- Real Estate Agents in CB Ganj
- Real Estate Agents in Bareilly Cantt
- Real Estate Agents in Green Park
- Real Estate Agents in NH 24
- Real Estate Agents in Faridpur
- Real Estate Agents in Chaupla
- Real Estate Agents in Janakpuri
- Real Estate Agents in Prem Nagar
- Real Estate Agents in Baheri
- Real Estate Agents in Biharipur
- Real Estate Agents in Nainital Road
- Real Estate Agents in Subhash Nagar
- Services
For Owner
