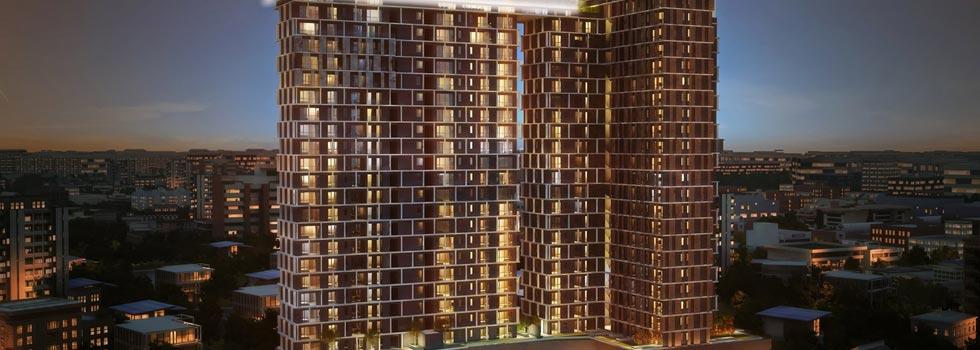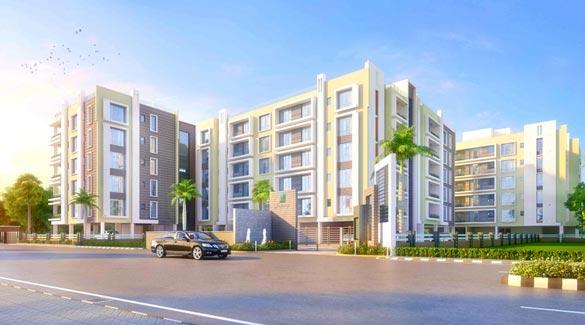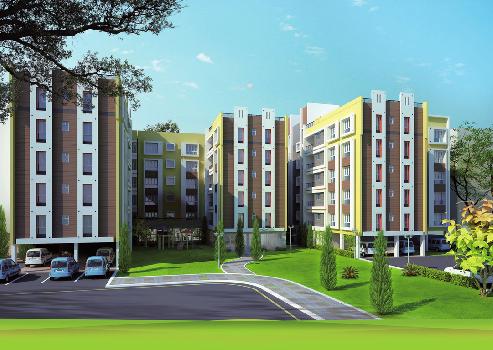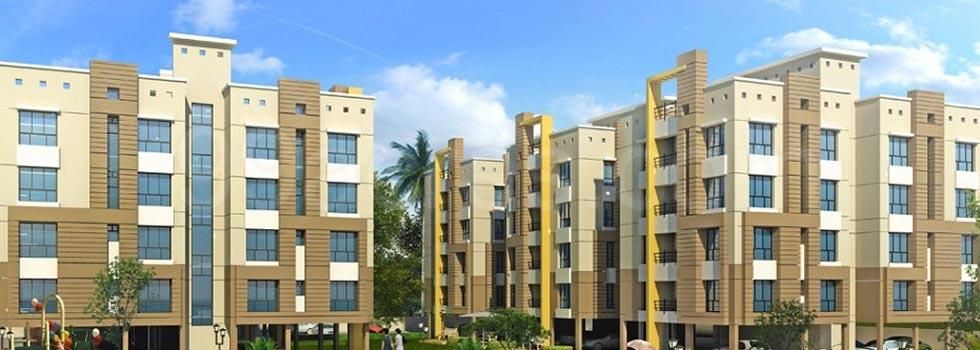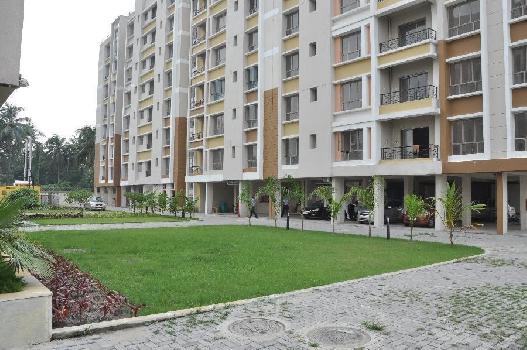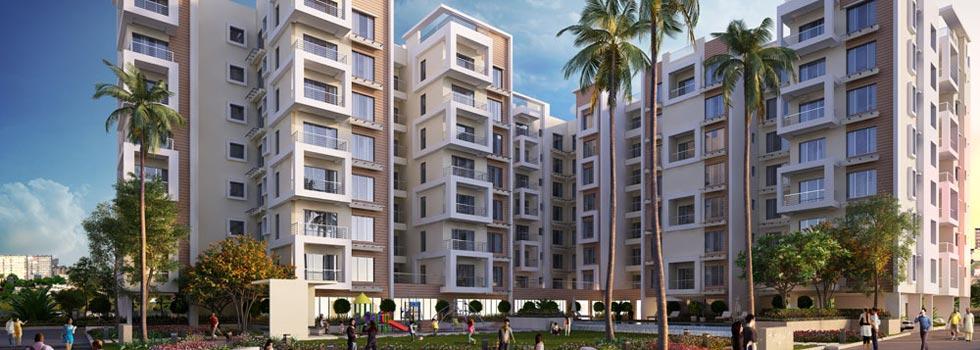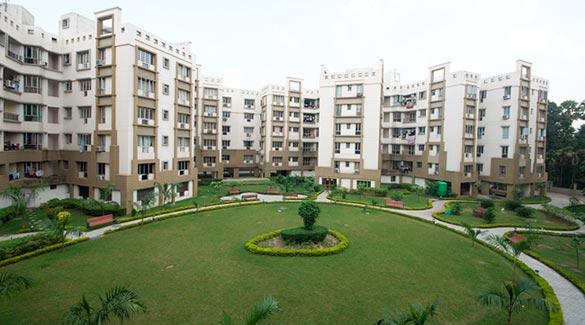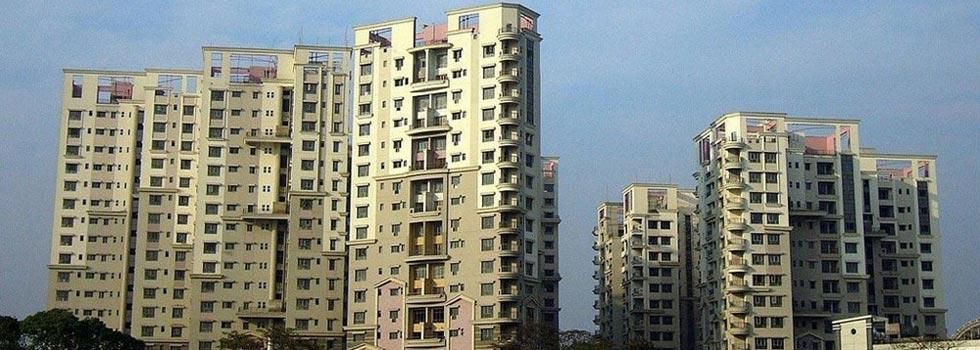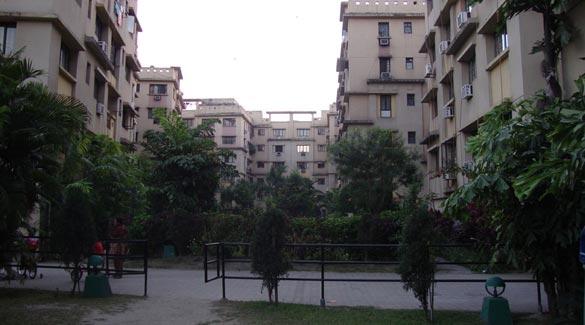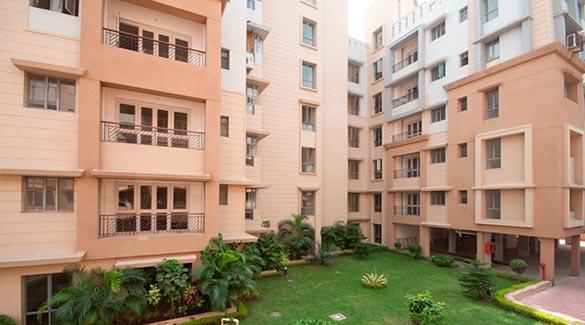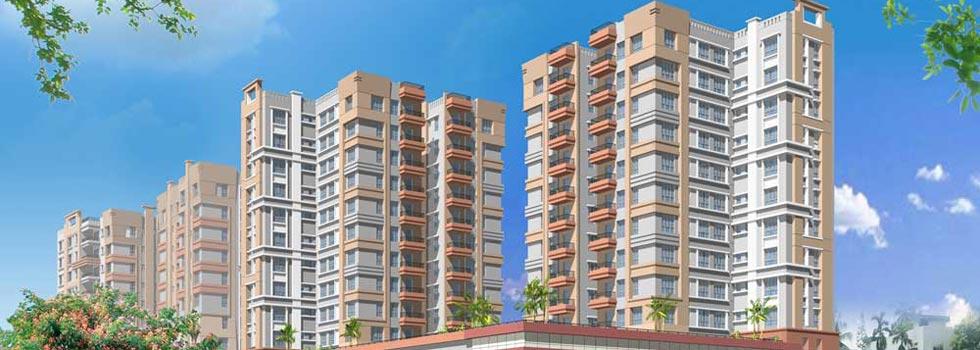-


-
-
 Kolkata
Kolkata
-
Search from Over 2500 Cities - All India
POPULAR CITIES
- New Delhi
- Mumbai
- Gurgaon
- Noida
- Bangalore
- Ahmedabad
- Navi Mumbai
- Kolkata
- Chennai
- Pune
- Greater Noida
- Thane
OTHER CITIES
- Agra
- Bhiwadi
- Bhubaneswar
- Bhopal
- Chandigarh
- Coimbatore
- Dehradun
- Faridabad
- Ghaziabad
- Haridwar
- Hyderabad
- Indore
- Jaipur
- Kochi
- Lucknow
- Ludhiana
- Nashik
- Nagpur
- Surat
- Vadodara
- Buy

-
Browse Properties for sale in Kolkata
-
- Rent

- Projects

-
Popular Localites for Real Estate Projects in Kolkata
-
- Agents

-
Popular Localities for Real Estate Agents in Kolkata
-
- Services

-
Real Estate Services in Kolkata
-
- Post Property Free
-

-
Contact Us
Request a Call BackTo share your queries. Click here!
-
-
 Sign In
Sign In
Join FreeMy RealEstateIndia
-
- Home
- Residential Projects in Kolkata
- Residential Projects in E M Bypass Kolkata
- Altius in E M Bypass Kolkata
Altius
E M Bypass, Kolkata
Altius Flats / Apartments-

Property Type
Flats / Apartments
-

Configuration
3, 4, 5, 6 BHK
-

Area of Flats / Apartments
2168 - 6200 Sq.ft.
-

Possession Status
Ongoing Projects
RERA STATUS Not Available Website:
Disclaimer
All the information displayed is as posted by the User and displayed on the website for informational purposes only. RealEstateIndia makes no representations and warranties of any kind, whether expressed or implied, for the Services and in relation to the accuracy or quality of any information transmitted or obtained at RealEstateIndia.com. You are hereby strongly advised to verify all information including visiting the relevant RERA website before taking any decision based on the contents displayed on the website.
...Read More Read LessUnit Configuration
View More View LessUnit Type Area Price (in ) 3 BHK+3T 2168 Sq.ft. (Built Up) Call for Price3 BHK+3T 3089 Sq.ft. (Built Up) Call for Price3 BHK+2T 3675 Sq.ft. (Built Up) Call for Price4 BHK+4T 2922 Sq.ft. (Built Up) Call for Price4 BHK+4T 4254 Sq.ft. (Built Up) Call for Price4 BHK+4T 4508 Sq.ft. (Built Up) Call for Price5 BHK+3T 3400 Sq.ft. (Built Up) Call for Price5 BHK+5T 5224 Sq.ft. (Built Up) Call for Price6 BHK+6T 5782 Sq.ft. (Built Up) Call for Price6 BHK+6T 6200 Sq.ft. (Built Up) Call for Price
About Altius
Altius finds special mention in the Olympic motto: Citius, Altius, Fortius - meaning - Faster, Higher, Stronger.A bold and modern architectural icon by Amaya Realty with the best in international liv ...read more
About Altius
Altius finds special mention in the Olympic motto: Citius, Altius, Fortius - meaning - Faster, Higher, Stronger.
A bold and modern architectural icon by Amaya Realty with the best in international living, Altius is about being on top, both literally and metaphorically. It is the first residential project in Eastern India to receive a Platinum Green Homes Certification from IGBC.Specifications
Flooring - Imported Marble in Living/Dining and Bedrooms - One Bedroom to have Wooden Flooring - Anti skid ceramic/vitrified tiles in Kitchen and Toilet - Ceramic Tiles in Maid's RoomToilets - Ceramic ...read more
Flooring
- Imported Marble in Living/Dining and Bedrooms
- One Bedroom to have Wooden Flooring
- Anti skid ceramic/vitrified tiles in Kitchen and Toilet
- Ceramic Tiles in Maid's Room
Toilets
- Ceramic tiles on the wall upto 9' Height
- Superior quality Sanitaryware/Counter top Basin and CP fittings
- Shower cubicle in Master Toilet
- Provision for Geysers in all toilets
- Concealed plumbing and pipe work
Kitchen
Granite counter
- Dado of ceramic tiles upto 2' height from the platform
- Stainless Steel sink with Drain board
Provision for Chimney
Wash
- Provision for washing machine
Provision for Geyser
- Windows Fully glazed Aluminum/UPVC windows
Wall finish
- Interior Wall Putty/Plaster of Paris
- Exterior Textured/Cement based paints
- Air conditioning Individual VRF high side of adequate capacity
- Wiring Concealed copper wiring for electricity, telepohone and television
- Generators Backup for common areas, services and apartments
Electrical
- Provision for adequate light and fan points
- Provision for TV and telephone lines in all bedrooms and Living/Dining
Modular Switches
- Adequate 5/15A points in all areas
Elevators
- West Tower - 3 Lifts (2 Passenger and 1 Stretcher Type)
- East Tower - 4 Lifts (3 Passenger and 1 Stretcher Type)
Doors
- Door Frame made of timber upto 8' height
- Flush solid core/Panel doors
- Stainless Steel locks & hingesAmenities
-

Club House
-

Gymnasium
-

Lift
-

Maintenance Staff
-

Power Backup
-

Park
Location Map of Altius
About Space Group
We have been flourishing in the real estate sector across the last three decades constructing properties evolving the personality of the pin code for a large cross section.5/1 A Hungerford Street, Elgin, Kolkata, West Bengal
Other Projects of this Builder
 Clubtown Gateway
Clubtown Gateway Club Town Heights
Club Town Heights Clubtown Courtyard
Clubtown Courtyard Club Town Courtyard
Club Town Courtyard Navita
Navita Space Clubtown ResidencySpace Clubtown ResidencyDakshineswar, KolkataCall for Price667-1507 /Sq.ft.1, 2, 3 BHK Apartment
Space Clubtown ResidencySpace Clubtown ResidencyDakshineswar, KolkataCall for Price667-1507 /Sq.ft.1, 2, 3 BHK Apartment Space Silver Spring
Space Silver Spring Space Clubtown Estates
Space Clubtown Estates Space ClubTown Paradise
Space ClubTown Paradise Space Clubtown Heights
Space Clubtown HeightsFrequently asked questions
-
Where is Space Group Located?
Space Group is located in E M Bypass, Kolkata.
-
What type of property can I find in Space Group?
You can easily find 3 BHK, 4 BHK, 5 BHK, 6 BHK apartments in Space Group.
-
What is the size of 3 BHK apartment in Space Group?
The approximate size of a 3 BHK apartment here are 2168 Sq.ft., 3089 Sq.ft., 3675 Sq.ft.
-
What is the size of 4 BHK apartment in Space Group?
The approximate size of a 4 BHK apartment here are 2922 Sq.ft., 4254 Sq.ft., 4508 Sq.ft.
-
What is the size of 5 BHK apartment in Space Group?
The approximate size of a 5 BHK apartment here are 3400 Sq.ft., 5224 Sq.ft.
-
What is the size of 6 BHK apartment in Space Group?
The approximate size of a 6 BHK apartment here are 5782 Sq.ft., 6200 Sq.ft.
Altius Get Best Offer on this Project
Similar Projects










Similar Searches
-
Properties for Sale in E M Bypass, Kolkata
-
Properties for Rent in E M Bypass, Kolkata
-
Property for sale in E M Bypass, Kolkata by Budget
Note: Being an Intermediary, the role of RealEstateIndia.Com is limited to provide an online platform that is acting in the capacity of a search engine or advertising agency only, for the Users to showcase their property related information and interact for sale and buying purposes. The Users displaying their properties / projects for sale are solely... Note: Being an Intermediary, the role of RealEstateIndia.Com is limited to provide an online platform that is acting in the capacity of a search engine or advertising agency only, for the Users to showcase their property related information and interact for sale and buying purposes. The Users displaying their properties / projects for sale are solely responsible for the posted contents including the RERA compliance. The Users would be responsible for all necessary verifications prior to any transaction(s). We do not guarantee, control, be party in manner to any of the Users and shall neither be responsible nor liable for any disputes / damages / disagreements arising from any transactions read more
-
Property for Sale
- Real estate in Delhi
- Real estate in Mumbai
- Real estate in Gurgaon
- Real estate in Bangalore
- Real estate in Pune
- Real estate in Noida
- Real estate in Lucknow
- Real estate in Ghaziabad
- Real estate in Navi Mumbai
- Real estate in Greater Noida
- Real estate in Chennai
- Real estate in Thane
- Real estate in Ahmedabad
- Real estate in Jaipur
- Real estate in Hyderabad
-
Flats for Sale
-
Flats for Rent
- Flats for Rent in Delhi
- Flats for Rent in Mumbai
- Flats for Rent in Gurgaon
- Flats for Rent in Bangalore
- Flats for Rent in Pune
- Flats for Rent in Noida
- Flats for Rent in Lucknow
- Flats for Rent in Ghaziabad
- Flats for Rent in Navi Mumbai
- Flats for Rent in Greater Noida
- Flats for Rent in Chennai
- Flats for Rent in Thane
- Flats for Rent in Ahmedabad
- Flats for Rent in Jaipur
- Flats for Rent in Hyderabad
-
New Projects
- New Projects in Delhi
- New Projects in Mumbai
- New Projects in Gurgaon
- New Projects in Bangalore
- New Projects in Pune
- New Projects in Noida
- New Projects in Lucknow
- New Projects in Ghaziabad
- New Projects in Navi Mumbai
- New Projects in Greater Noida
- New Projects in Chennai
- New Projects in Thane
- New Projects in Ahmedabad
- New Projects in Jaipur
- New Projects in Hyderabad
-
