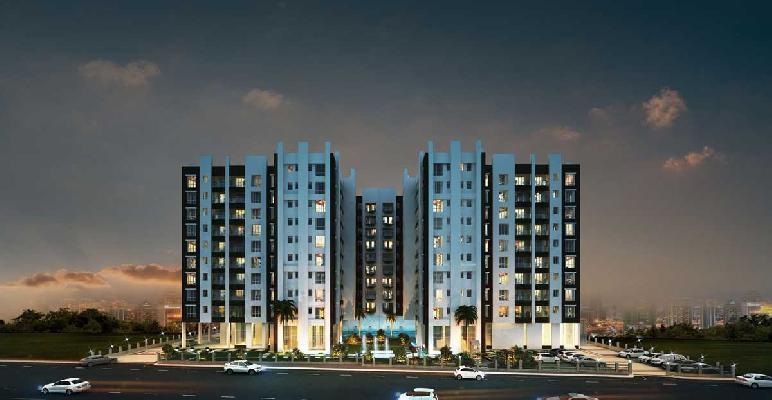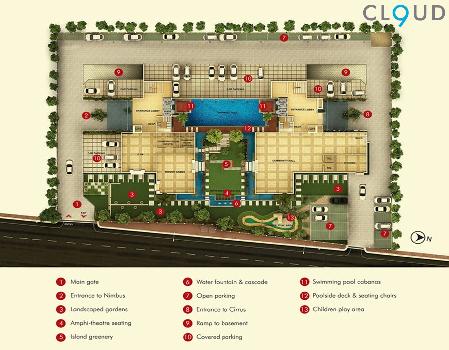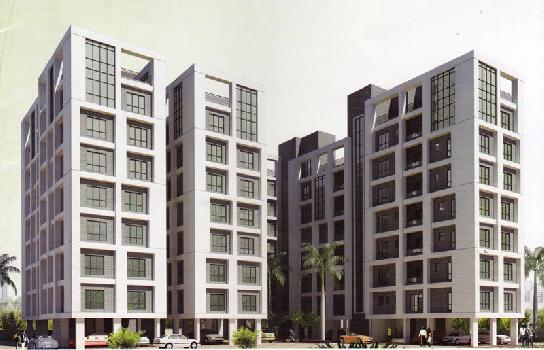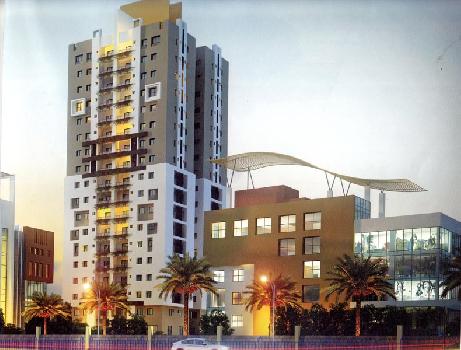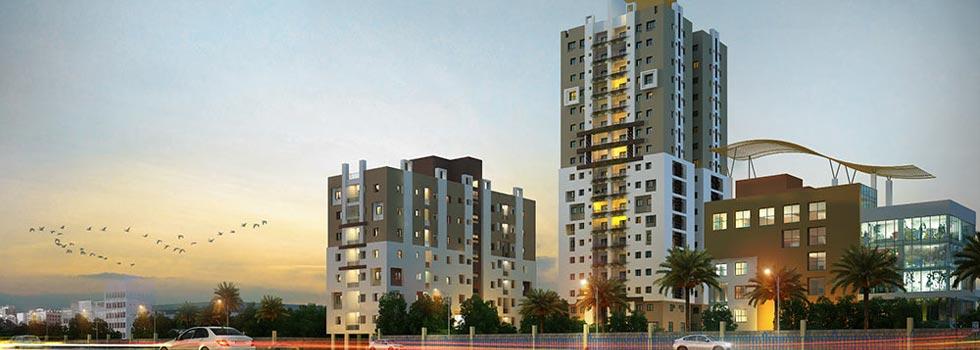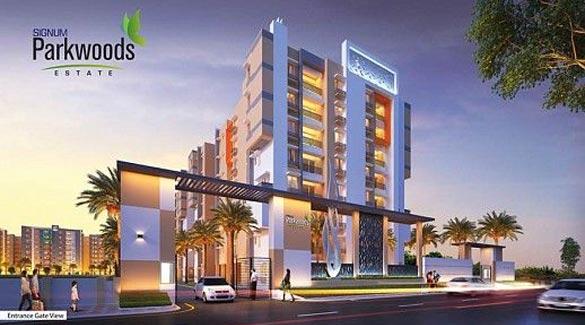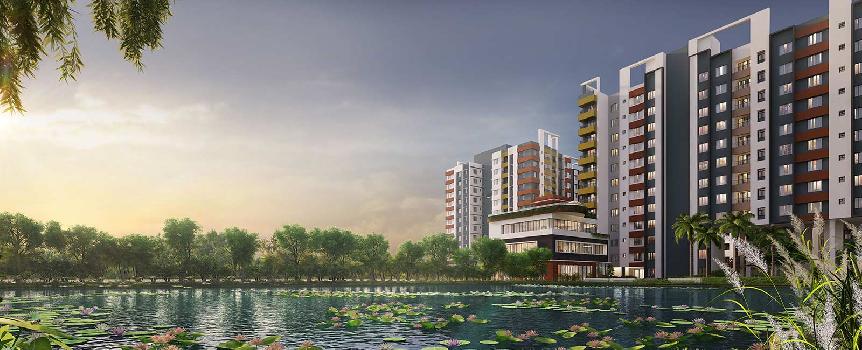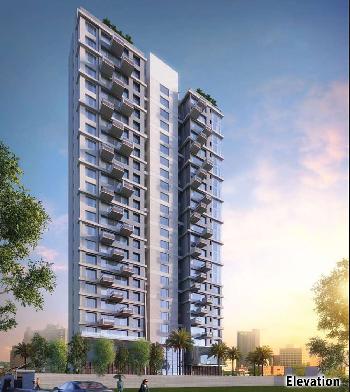-


-
-
 Kolkata
Kolkata
-
Search from Over 2500 Cities - All India
POPULAR CITIES
- New Delhi
- Mumbai
- Gurgaon
- Noida
- Bangalore
- Ahmedabad
- Navi Mumbai
- Kolkata
- Chennai
- Pune
- Greater Noida
- Thane
OTHER CITIES
- Agra
- Bhiwadi
- Bhubaneswar
- Bhopal
- Chandigarh
- Coimbatore
- Dehradun
- Faridabad
- Ghaziabad
- Haridwar
- Hyderabad
- Indore
- Jaipur
- Kochi
- Lucknow
- Ludhiana
- Nashik
- Nagpur
- Surat
- Vadodara
- Buy

-
Browse Properties for sale in Kolkata
-
- Rent

- Projects

-
Popular Localites for Real Estate Projects in Kolkata
-
- Agents

-
Popular Localities for Real Estate Agents in Kolkata
-
- Services

-
Real Estate Services in Kolkata
-
- Post Property Free
-

-
Contact Us
Request a Call BackTo share your queries. Click here!
-
-
 Sign In
Sign In
Join FreeMy RealEstateIndia
-
- Home
- Residential Projects in Kolkata
- Residential Projects in Alipore Kolkata
- Cloud 9 in Alipore Kolkata

Cloud 9
Alipore, Kolkata
Cloud 9 Flats / Apartments-

Property Type
Flats / Apartments
-

Configuration
2, 3, 4 BHK
-

Area of Flats / Apartments
1122 - 2379 Sq.ft.
-

Possession Status
Ongoing Projects
RERA STATUS Not Available Website:
Disclaimer
All the information displayed is as posted by the User and displayed on the website for informational purposes only. RealEstateIndia makes no representations and warranties of any kind, whether expressed or implied, for the Services and in relation to the accuracy or quality of any information transmitted or obtained at RealEstateIndia.com. You are hereby strongly advised to verify all information including visiting the relevant RERA website before taking any decision based on the contents displayed on the website.
...Read More Read LessUnit Configuration
View More View LessUnit Type Area Price (in ) 2 BHK 1122 Sq.ft. (Built Up) Call for Price2 BHK 1428 Sq.ft. (Built Up) Call for Price3 BHK 1122 Sq.ft. (Built Up) Call for Price3 BHK 1374 Sq.ft. (Built Up) Call for Price3 BHK 1428 Sq.ft. (Built Up) Call for Price3 BHK 1663 Sq.ft. (Built Up) Call for Price3 BHK 1690 Sq.ft. (Built Up) Call for Price4 BHK 2379 Sq.ft. (Built Up) Call for Price
Floor Plan
About Cloud 9
Awarded as the Most Iconic Project of the Year Hi-End Residential Project located, Off Alipore, Kolkata . "Cloud 9" - An affordable luxury residential project offering the comforts in city's most posh ...read more
About Cloud 9
Awarded as the Most Iconic Project of the Year
Hi-End Residential Project located, Off Alipore, Kolkata . "Cloud 9" - An affordable luxury residential project offering the comforts in city's most posh location. Twin Tower Complex, having 2/3 & 4 BHK cross ventilated apartments, with majestic view of River Hooghly and 2nd Hooghly Bridge.
Specifications
Rooms : Vitrified Tiles in LiVing, Dining and Bedrooms Kitchen : Granite counter, stainless steel Slnk, deSIgner ceramic tiles 2 feet above counter, anti skid ceramic tiles on floor Toilet : Designer ...read more
- Rooms : Vitrified Tiles in LiVing, Dining and Bedrooms
- Kitchen : Granite counter, stainless steel Slnk, deSIgner ceramic tiles 2 feet above counter, anti skid ceramic tiles on floor
- Toilet : Designer tiles upto door height, European WC, CP fittings, anti skid ceramic tile flooring.
- Main Door : Timber frame, shutter With decorative teak veneer finish.
- Door : Laminated designed flush door
- Windows : Anodised aluminum With glass panes/UPVC.
- Electrical : Concealed copper Wiring leading to superior modular switches.
- Power : CESC and Stand-by power source for elevators, water pumps, corridor lighting.
- Water : Filtered water supply.
Amenities
Twin tower with modern elevation Grand entry gate Creatively landscaped garden Air conditioned community hall adjoining the garden Swimming pool with outdoor deck Modern gym with steam Indoor games r ...read more
- Twin tower with modern elevation
- Grand entry gate
- Creatively landscaped garden
- Air conditioned community hall adjoining the garden
- Swimming pool with outdoor deck
- Modern gym with steam
- Indoor games room
- Decorated common terrace
- Amphitheatre seating
- Children play area
- Door video phone
- CCTV surveillance system
- Luxuriously designed lobbies
- Fire fighting arrangements as per WBFS regulations
- Separate rooms for domestic staff in each floor
- Two nos. Automatic high speed glass facade elevators of reputed make in each block
- Separate service lift
- Cable TV / DTH
- Ample space for car parking*
- Generator facility*
Image Gallery of this Project
Location Map of Cloud 9
About Signum Group
Driven by the philosophy of attaining and sustaining excellence in creating life defining living spaces, the "Signum Group" has an enviable portfolio of Homes, Office Spaces, New-age IT Parks, Integra ...Read moreAbout Signum Group
Driven by the philosophy of attaining and sustaining excellence in creating life defining living spaces, the "Signum Group" has an enviable portfolio of Homes, Office Spaces, New-age IT Parks, Integrated Townships, Malls and much more. And with it, a reputation for dependability and excellence.
207 A.J.C. Bose Road, AJC Bose Road, Kolkata, West Bengal
Other Projects of this Builder
 Signum Gardenia
Signum Gardenia Aristo
Aristo Signum Aristo
Signum Aristo Signum Parkwoods Estate
Signum Parkwoods Estate Windmere
Windmere Victoria Vista
Victoria VistaFrequently asked questions
-
Where is Signum Group Located?
Signum Group is located in Alipore, Kolkata.
-
What type of property can I find in Signum Group?
You can easily find 2 BHK, 3 BHK, 4 BHK apartments in Signum Group.
-
What is the size of 2 BHK apartment in Signum Group?
The approximate size of a 2 BHK apartment here are 1122 Sq.ft., 1428 Sq.ft.
-
What is the size of 3 BHK apartment in Signum Group?
The approximate size of a 3 BHK apartment here are 1122 Sq.ft., 1374 Sq.ft., 1428 Sq.ft., 1663 Sq.ft., 1690 Sq.ft.
-
What is the size of 4 BHK apartment in Signum Group?
The approximate size of a 4 BHK apartment here is 2379 Sq.ft.
Cloud 9 Get Best Offer on this Project
Similar Projects










Similar Searches
-
Properties for Sale in Alipore, Kolkata
-
Properties for Rent in Alipore, Kolkata
Note: Being an Intermediary, the role of RealEstateIndia.Com is limited to provide an online platform that is acting in the capacity of a search engine or advertising agency only, for the Users to showcase their property related information and interact for sale and buying purposes. The Users displaying their properties / projects for sale are solely... Note: Being an Intermediary, the role of RealEstateIndia.Com is limited to provide an online platform that is acting in the capacity of a search engine or advertising agency only, for the Users to showcase their property related information and interact for sale and buying purposes. The Users displaying their properties / projects for sale are solely responsible for the posted contents including the RERA compliance. The Users would be responsible for all necessary verifications prior to any transaction(s). We do not guarantee, control, be party in manner to any of the Users and shall neither be responsible nor liable for any disputes / damages / disagreements arising from any transactions read more
-
Property for Sale
- Real estate in Delhi
- Real estate in Mumbai
- Real estate in Gurgaon
- Real estate in Bangalore
- Real estate in Pune
- Real estate in Noida
- Real estate in Lucknow
- Real estate in Ghaziabad
- Real estate in Navi Mumbai
- Real estate in Greater Noida
- Real estate in Chennai
- Real estate in Thane
- Real estate in Ahmedabad
- Real estate in Jaipur
- Real estate in Hyderabad
-
Flats for Sale
-
Flats for Rent
- Flats for Rent in Delhi
- Flats for Rent in Mumbai
- Flats for Rent in Gurgaon
- Flats for Rent in Bangalore
- Flats for Rent in Pune
- Flats for Rent in Noida
- Flats for Rent in Lucknow
- Flats for Rent in Ghaziabad
- Flats for Rent in Navi Mumbai
- Flats for Rent in Greater Noida
- Flats for Rent in Chennai
- Flats for Rent in Thane
- Flats for Rent in Ahmedabad
- Flats for Rent in Jaipur
- Flats for Rent in Hyderabad
-
New Projects
- New Projects in Delhi
- New Projects in Mumbai
- New Projects in Gurgaon
- New Projects in Bangalore
- New Projects in Pune
- New Projects in Noida
- New Projects in Lucknow
- New Projects in Ghaziabad
- New Projects in Navi Mumbai
- New Projects in Greater Noida
- New Projects in Chennai
- New Projects in Thane
- New Projects in Ahmedabad
- New Projects in Jaipur
- New Projects in Hyderabad
-
