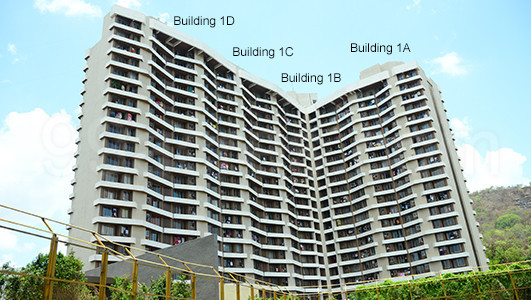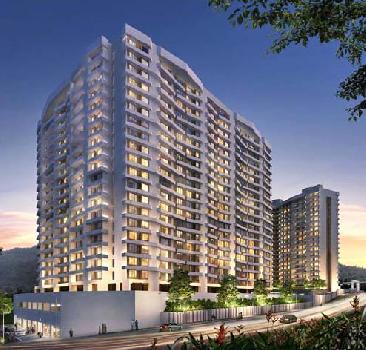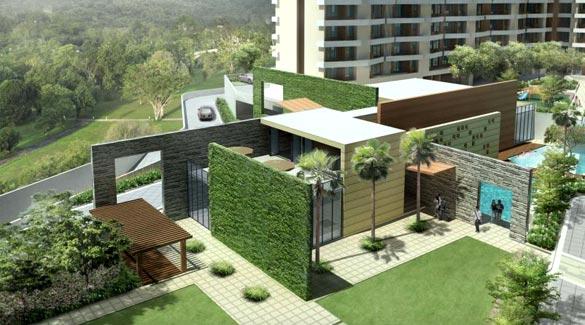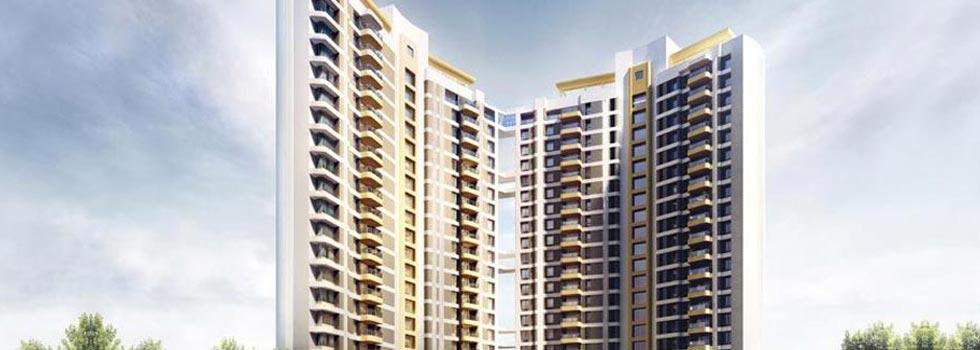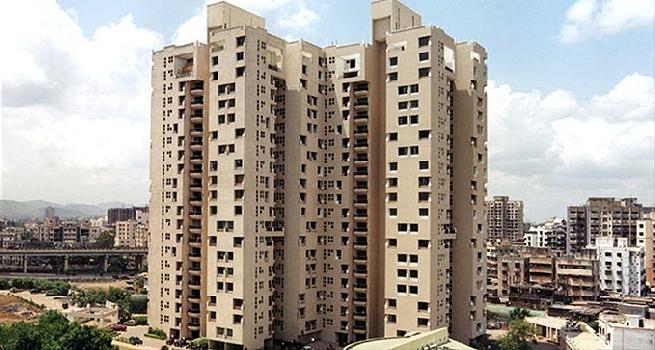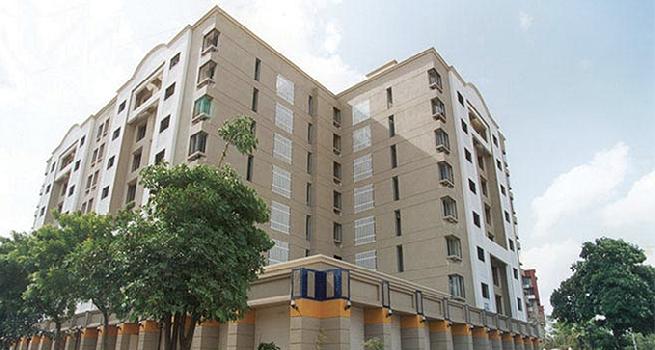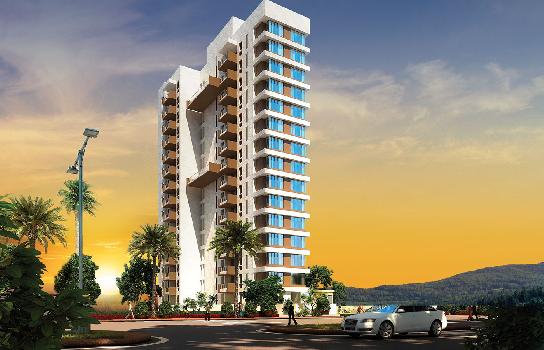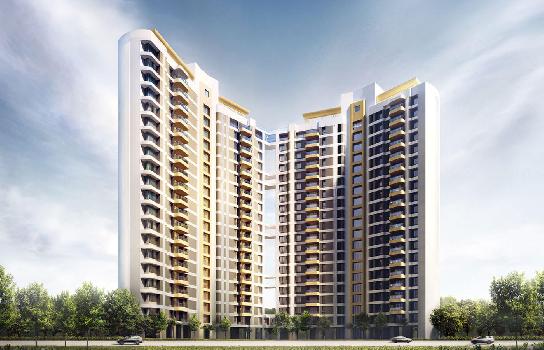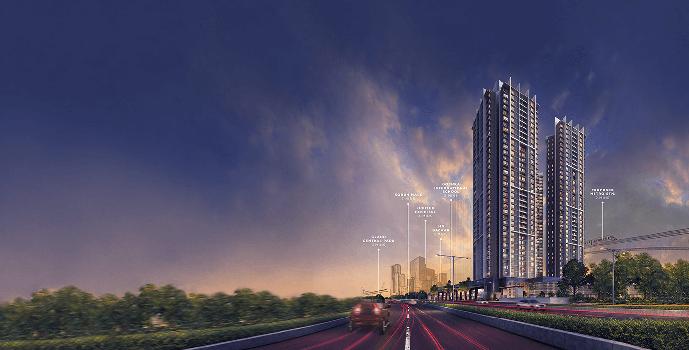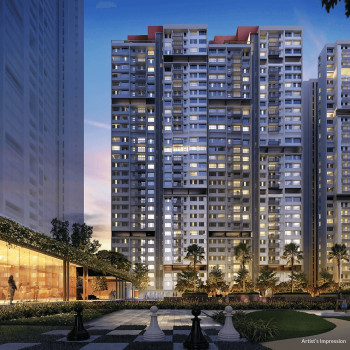-


-
-
 Thane
Thane
-
Search from Over 2500 Cities - All India
POPULAR CITIES
- New Delhi
- Mumbai
- Gurgaon
- Noida
- Bangalore
- Ahmedabad
- Navi Mumbai
- Kolkata
- Chennai
- Pune
- Greater Noida
- Thane
OTHER CITIES
- Agra
- Bhiwadi
- Bhubaneswar
- Bhopal
- Chandigarh
- Coimbatore
- Dehradun
- Faridabad
- Ghaziabad
- Haridwar
- Hyderabad
- Indore
- Jaipur
- Kochi
- Lucknow
- Ludhiana
- Nashik
- Nagpur
- Surat
- Vadodara
- Buy

-
Browse Properties for sale in Thane
-
- Rent

- Projects

-
Popular Localites for Real Estate Projects in Thane
-
- Agents

-
Popular Localities for Real Estate Agents in Thane
-
- Services

-
Real Estate Services in Thane
-
- Post Property Free
-

-
Contact Us
Request a Call BackTo share your queries. Click here!
-
-
 Sign In
Sign In
Join FreeMy RealEstateIndia
-
- Home
- Residential Projects in Thane
- Residential Projects in Thane West
- Kalpataru Hills in Thane West
Kalpataru Hills
Thane West
54.04 Lac Onwards Flats / ApartmentsKalpataru Hills 54.04 Lac (Onwards) Flats / Apartments-

Property Type
Flats / Apartments
-

Configuration
1 RK / 1, 3 BHK
-

Area of Flats / Apartments
400 - 989 Sq.ft.
-

Pricing
54.04 Lac - 1.34 Cr.
-

Possession Status
Ongoing Projects
RERA STATUS
- Registered | Reg No. P51700000584
Disclaimer
All the information displayed is as posted by the User and displayed on the website for informational purposes only. RealEstateIndia makes no representations and warranties of any kind, whether expressed or implied, for the Services and in relation to the accuracy or quality of any information transmitted or obtained at RealEstateIndia.com. You are hereby strongly advised to verify all information including visiting the relevant RERA website before taking any decision based on the contents displayed on the website.
...Read More Read LessUnit Configuration
View More View LessUnit Type Area Price (in ) 1 BHK 400 Sq.ft. (Built Up) 54.04 Lac3 BHK 989 Sq.ft. (Built Up) 1.34 Cr.1 RK 487 Sq.ft. (Built Up) 65.82 Lac
About Kalpataru Hills
Wake up to a peaceful serenity reserved for the sages on the mountains. Throw open your windows to a draft of the coolest, most sublime breeze and stunning views of green. This is how it feels to live ...read more
About Kalpataru Hills
Wake up to a peaceful serenity reserved for the sages on the mountains. Throw open your windows to a draft of the coolest, most sublime breeze and stunning views of green. This is how it feels to live at Kalpataru Hills, a complex of multi-storied towers and well planned 2 and 3 BHK property in Thane, set amidst the picturesque Yeoor Hills. The generous floor plans here include state-of-the-art amenities like a clubhouse, fully equipped gymnasium, large swimming pool and toddler’s pool and an open air Jacuzzi. There-by, making your home a holiday destination every day at Kalpataru Hills.
Specifications
GENERAL Entrance lobby with superior finishes High speed elevators including service elevator One time anti-termite treatment to the foundation Water heating partially by solar water heating system ...read more
GENERAL
- Entrance lobby with superior finishes
- High speed elevators including service elevator
- One time anti-termite treatment to the foundation
- Water heating partially by solar water heating system
APARTMENT FEATURES
- Agglomerated marble flooring adorning the apartment
- Internal walls treated with low VOC acrylic paint
- Anodised aluminum sliding windows screened with M.S grill
- DTH / Cable T.V and telephone points in living room and bedrooms
- Provision for internet point in bedrooms
KITCHEN FEATURES
- Granite flooring
- Granite platform with scratch resistant stainless steel sink and drain board
- Additional service granite platform
- Tiled dado above platform
- Exhaust fan
- Provision for water purifier
BATHROOM FEATURES
- Marble / granite flooring
- Designer tiled dado up to door height
- Storage water heater
- Concealed plumbing
- Imported bath and sanitary fitments
- Superior quality sanitary fixtures and CP fittings
SAFETY FEATURES
- Modern security and fire-fighting systems
- Power back-up for elevator and key utility areas
- Public address system
- Video door phone with intercom system and CCTV
- Secured kitchen equipped with CNG, LPG and heat / smoke detector
- Concealed copper wiring
- MCBs and ELCBs
LEISURE FEATURES
- State of the art clubhouse with well equipped gymnasium
- Large swimming pool and toddler pool with open air jacuzzi
- Modern health spa with steam and massage room
- Indoor games room and squash court
- Spacious party lounge overlooking the garden
- Peaceful seating plaza for senior folks and an amphitheater
- Lush landscaped garden and children's play area
- Open air deck for yoga overlooking the landscaped garden
Amenities
-

Club House
-

Gymnasium
-

Lift
-

Maintenance Staff
-

Power Backup
-

Park
Location Map of Kalpataru Hills
About Kalpataru Group
Founded in 1969 By Mr. Mofatraj Munot, the First Generation Entrepreneur, Kalpataru Group Has Today Forayed Into Diverse Arenas, Setting Unmatched Benchmarks for Quality and Ingenuity in Its Ambit of ...Read moreAbout Kalpataru Group
Founded in 1969 By Mr. Mofatraj Munot, the First Generation Entrepreneur, Kalpataru Group Has Today Forayed Into Diverse Arenas, Setting Unmatched Benchmarks for Quality and Ingenuity in Its Ambit of Operation. like the Mythological Tree, It Has Spread Its Roots Far and Wide, Encompassing the Areas of Real Estate and Property Development, Property Management, Power Transmission Towers, Plastic Processing, and Office Supplies.
101, Kalpataru Synergy, Opp. Grand Hyatt, Santacruz (E), Santacruz, Mumbai, Maharashtra
Other Projects of this Builder
 Kalpataru Hills
Kalpataru Hills Kalpataru Hills Phase 2
Kalpataru Hills Phase 2 Siddhachal Elite
Siddhachal Elite Kalpataru Tarangan I
Kalpataru Tarangan I Kalpataru Siddhachal IV
Kalpataru Siddhachal IV Kalpataru Siddhachal Elegant
Kalpataru Siddhachal Elegant Kalpataru Siddhachal Elite
Kalpataru Siddhachal Elite Kalpataru Paramount
Kalpataru Paramount Kalpataru Park City
Kalpataru Park CityFrequently asked questions
-
Where is Kalpataru Group Located?
Kalpataru Group is located in Thane West.
-
What type of property can I find in Kalpataru Group?
You can easily find 1 BHK, 3 BHK, 1 RK apartments in Kalpataru Group.
-
What is the size of 1 BHK apartment in Kalpataru Group?
The approximate size of a 1 BHK apartment here is 400 Sq.ft.
-
What is the size of 3 BHK apartment in Kalpataru Group?
The approximate size of a 3 BHK apartment here is 989 Sq.ft.
-
What is the size of 1 RK apartment in Kalpataru Group?
The approximate size of a 1 RK apartment here is 487 Sq.ft.
-
What is the starting price of an apartment in Kalpataru Group?
You can find an apartment in Kalpataru Group at a starting price of 54.04 Lac.
Kalpataru Hills Get Best Offer on this Project
Similar Projects










Similar Searches
-
Properties for Sale in Thane West
-
Properties for Rent in Thane West
-
Property for sale in Thane West by Budget
Note: Being an Intermediary, the role of RealEstateIndia.Com is limited to provide an online platform that is acting in the capacity of a search engine or advertising agency only, for the Users to showcase their property related information and interact for sale and buying purposes. The Users displaying their properties / projects for sale are solely... Note: Being an Intermediary, the role of RealEstateIndia.Com is limited to provide an online platform that is acting in the capacity of a search engine or advertising agency only, for the Users to showcase their property related information and interact for sale and buying purposes. The Users displaying their properties / projects for sale are solely responsible for the posted contents including the RERA compliance. The Users would be responsible for all necessary verifications prior to any transaction(s). We do not guarantee, control, be party in manner to any of the Users and shall neither be responsible nor liable for any disputes / damages / disagreements arising from any transactions read more
-
Property for Sale
- Real estate in Delhi
- Real estate in Mumbai
- Real estate in Gurgaon
- Real estate in Bangalore
- Real estate in Pune
- Real estate in Noida
- Real estate in Lucknow
- Real estate in Ghaziabad
- Real estate in Navi Mumbai
- Real estate in Greater Noida
- Real estate in Chennai
- Real estate in Thane
- Real estate in Ahmedabad
- Real estate in Jaipur
- Real estate in Hyderabad
-
Flats for Sale
-
Flats for Rent
- Flats for Rent in Delhi
- Flats for Rent in Mumbai
- Flats for Rent in Gurgaon
- Flats for Rent in Bangalore
- Flats for Rent in Pune
- Flats for Rent in Noida
- Flats for Rent in Lucknow
- Flats for Rent in Ghaziabad
- Flats for Rent in Navi Mumbai
- Flats for Rent in Greater Noida
- Flats for Rent in Chennai
- Flats for Rent in Thane
- Flats for Rent in Ahmedabad
- Flats for Rent in Jaipur
- Flats for Rent in Hyderabad
-
New Projects
- New Projects in Delhi
- New Projects in Mumbai
- New Projects in Gurgaon
- New Projects in Bangalore
- New Projects in Pune
- New Projects in Noida
- New Projects in Lucknow
- New Projects in Ghaziabad
- New Projects in Navi Mumbai
- New Projects in Greater Noida
- New Projects in Chennai
- New Projects in Thane
- New Projects in Ahmedabad
- New Projects in Jaipur
- New Projects in Hyderabad
-
