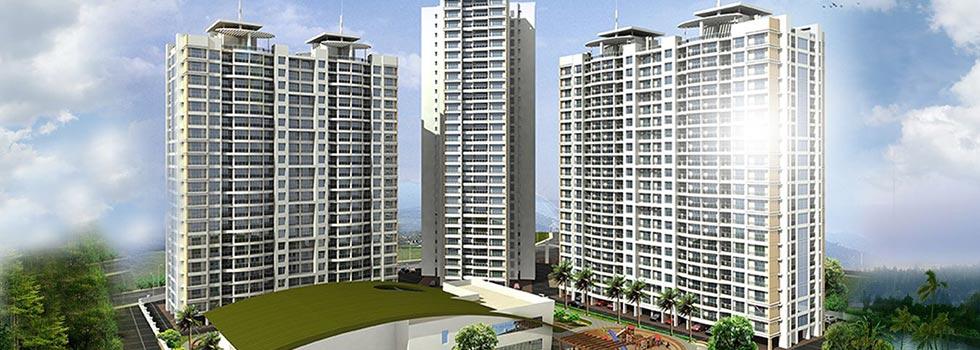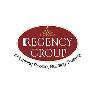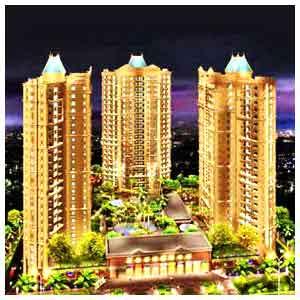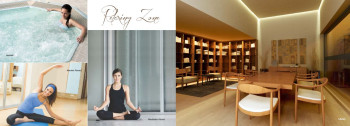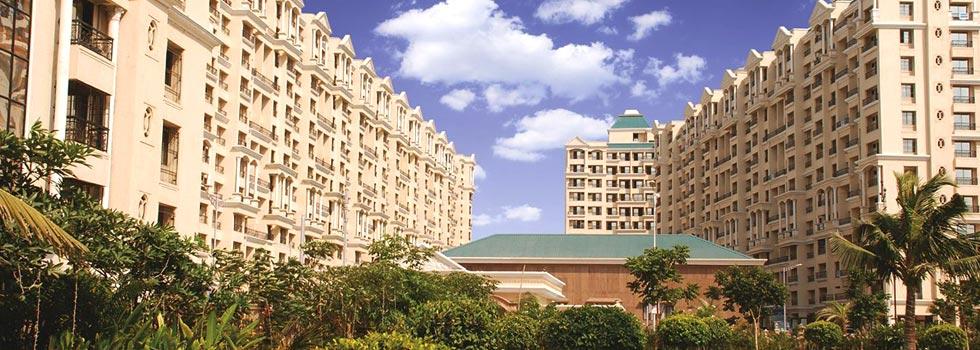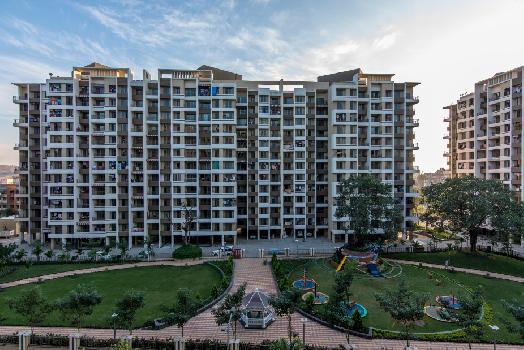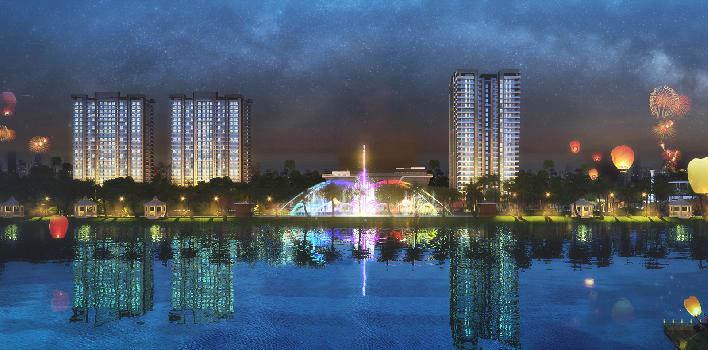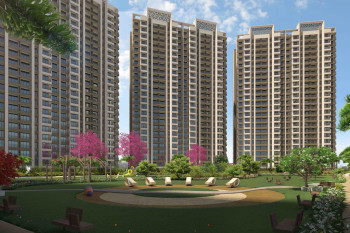-


-
-
 Thane
Thane
-
Search from Over 2500 Cities - All India
POPULAR CITIES
- New Delhi
- Mumbai
- Gurgaon
- Noida
- Bangalore
- Ahmedabad
- Navi Mumbai
- Kolkata
- Chennai
- Pune
- Greater Noida
- Thane
OTHER CITIES
- Agra
- Bhiwadi
- Bhubaneswar
- Bhopal
- Chandigarh
- Coimbatore
- Dehradun
- Faridabad
- Ghaziabad
- Haridwar
- Hyderabad
- Indore
- Jaipur
- Kochi
- Lucknow
- Ludhiana
- Nashik
- Nagpur
- Surat
- Vadodara
- Buy

-
Browse Properties for sale in Thane
-
- Rent

- Projects

-
Popular Localites for Real Estate Projects in Thane
-
- Agents

-
Popular Localities for Real Estate Agents in Thane
-
- Services

-
Real Estate Services in Thane
-
- Post Property Free
-

-
Contact Us
Request a Call BackTo share your queries. Click here!
-
-
 Sign In
Sign In
Join FreeMy RealEstateIndia
-
- Home
- Residential Projects in Thane
- Residential Projects in Thane West
- Regency Heights in Sandoz Baug Thane West
Regency Heights
Sandoz Baug, Thane West,
1.29 Cr. Onwards Flats / ApartmentsRegency Heights 1.29 Cr. (Onwards) Flats / Apartments-

Property Type
Flats / Apartments
-

Configuration
2, 3 BHK
-

Area of Flats / Apartments
1200 - 1530 Sq.ft.
-

Pricing
1.29 - 1.60 Cr.
-

Possession Status
Ongoing Projects
RERA STATUS Not Available Website: https://maharera.mahaonline.gov.in/
Disclaimer
All the information displayed is as posted by the User and displayed on the website for informational purposes only. RealEstateIndia makes no representations and warranties of any kind, whether expressed or implied, for the Services and in relation to the accuracy or quality of any information transmitted or obtained at RealEstateIndia.com. You are hereby strongly advised to verify all information including visiting the relevant RERA website before taking any decision based on the contents displayed on the website.
...Read More Read LessUnit Configuration
View More View LessUnit Type Area Price (in ) 2 BHK+2T 1200 Sq.ft. (Built Up) 1.29 Cr.2 BHK+2T 1225 Sq.ft. (Built Up) 1.30 Cr.3 BHK+3T 1530 Sq.ft. (Built Up) 1.60 Cr.
About Regency Heights
Regency Heights is located amidst Brahmad road and Kolshet Road; every nearby area can be reached in a short duration. Take a left turn from Brahmand and get connected to Ghodbunder road in just 2 min ...read more
About Regency Heights
Regency Heights is located amidst Brahmad road and Kolshet Road; every nearby area can be reached in a short duration. Take a left turn from Brahmand and get connected to Ghodbunder road in just 2 minutes you will be at Eastern Express Highway, Schools, Colleges, Hospitals, Banks and daily necessities shopping are built within the closer proximity. Water amusements, striking view of hilly regions and river side blend with nature and add exquisiteness in your life.
Specifications
Flooring 32" X 32" Vitrified Tiles in entire Flat. Designer Tiles Flooring in Flower Bed , Balcony and Ducts Wall Finishing Plaster Of Paris finished internal walls Ceiling with Decorative Cornices. ...read more
Flooring
32" X 32" Vitrified Tiles in entire Flat.
Designer Tiles Flooring in Flower Bed , Balcony and Ducts
Wall Finishing
Plaster Of Paris finished internal walls
Ceiling with Decorative Cornices.
Plastics emulsion paints in complete flat.
100% Acrylic paints for external walls.
Doors
Good quality wooden frame with melamine finish.
Designer doors with decorative fittings.
Windows
Colour Anodized Aluminium Sliding windows with Mosquito Shutter & tinted glass.
Photo Frame, Granite Window Cills in complete Flats.
Kitchen
Parallel Granite Kitchen platform with S S Sink and Drain Board and provision for water dispenser (Matka)
Water Purifier.
Designer tile dado above platform up to lintel level.
Bathroom
Geyser connection in Master Bathrooms
Solar water connection in kitchen /common bathroom
Designer tile flooring & dado upto lintel level.
C-PVC Pipe concealed fitting with Jaquar / equivalent fitting.
Best quality Sanitary ware with wall mounted water closet / flush valve
Wash basin with Granite / Stone counter in all bathrooms.
Tube light & Mirror in all bathrooms / Toilets.
Exhaust fan in all bathrooms / Toilets.
Glass partition in Master Bedroom.
Electrificatiom
Split A/C in Master bedroom/s.
Concealed copper wiring with circuit breakers.
Telephone and Cable TV points in Living Room & Bedrooms.
Internet point in common Bedroom.
Entire flat furnished with Fans and Tube lights.
Modular kitchen with Chimney in all flats
Generator for lift, staircase lights, compound lights & water supply pumps
Decorative Entrance and Lift Lobby
RCC Structure
Earthquake Resistant RCC structure
Lifts
2 High-speed Lifts in each Buildings
Security
Video door phone in all flats.
Flat to flat / Flat to Security Intercom System.
Amenities
-

Club House
-

Gymnasium
-

Lift
-

Maintenance Staff
-

Power Backup
-

Park
Location Map of Regency Heights
About Regency Group
Since inception, the Regency Group has been adding value to its customers\\\'lives by helping them realize their dreams. The projects completed by the group not only stand tall when it comes to constr ...Read moreAbout Regency Group
Since inception, the Regency Group has been adding value to its customers\\\'lives by helping them realize their dreams. The projects completed by the group not only stand tall when it comes to construction excellence but also have become a benchmark for quality. The Group has successfully designed, planned and developed some of the most preferred addresses of Navi Mumbai, Thane, Dombivli amd Pune with unmatched credibility.
Gupta Estates, Near Titwala Railway Station, Ganpati Mandir road, Titwala (E) 421605, Titwala, Thane, Maharashtra
Other Projects of this Builder
 Regency Towers
Regency Towers Regency Sarvam
Regency Sarvam Regency Estate
Regency Estate Regency Sarvam Phase 8
Regency Sarvam Phase 8 Regency Antilia Phase II
Regency Antilia Phase II Regency Anantam
Regency AnantamFrequently asked questions
-
Where is Regency Group Located?
Regency Group is located in Sandoz Baug, Thane West, .
-
What type of property can I find in Regency Group?
You can easily find 2 BHK, 3 BHK apartments in Regency Group.
-
What is the size of 2 BHK apartment in Regency Group?
The approximate size of a 2 BHK apartment here are 1200 Sq.ft., 1225 Sq.ft.
-
What is the size of 3 BHK apartment in Regency Group?
The approximate size of a 3 BHK apartment here is 1530 Sq.ft.
-
What is the starting price of an apartment in Regency Group?
You can find an apartment in Regency Group at a starting price of 1.29 Cr..
Regency Heights Get Best Offer on this Project
Similar Projects









 Note: Being an Intermediary, the role of RealEstateIndia.Com is limited to provide an online platform that is acting in the capacity of a search engine or advertising agency only, for the Users to showcase their property related information and interact for sale and buying purposes. The Users displaying their properties / projects for sale are solely... Note: Being an Intermediary, the role of RealEstateIndia.Com is limited to provide an online platform that is acting in the capacity of a search engine or advertising agency only, for the Users to showcase their property related information and interact for sale and buying purposes. The Users displaying their properties / projects for sale are solely responsible for the posted contents including the RERA compliance. The Users would be responsible for all necessary verifications prior to any transaction(s). We do not guarantee, control, be party in manner to any of the Users and shall neither be responsible nor liable for any disputes / damages / disagreements arising from any transactions read more
Note: Being an Intermediary, the role of RealEstateIndia.Com is limited to provide an online platform that is acting in the capacity of a search engine or advertising agency only, for the Users to showcase their property related information and interact for sale and buying purposes. The Users displaying their properties / projects for sale are solely... Note: Being an Intermediary, the role of RealEstateIndia.Com is limited to provide an online platform that is acting in the capacity of a search engine or advertising agency only, for the Users to showcase their property related information and interact for sale and buying purposes. The Users displaying their properties / projects for sale are solely responsible for the posted contents including the RERA compliance. The Users would be responsible for all necessary verifications prior to any transaction(s). We do not guarantee, control, be party in manner to any of the Users and shall neither be responsible nor liable for any disputes / damages / disagreements arising from any transactions read more
-
Property for Sale
- Real estate in Delhi
- Real estate in Mumbai
- Real estate in Gurgaon
- Real estate in Bangalore
- Real estate in Pune
- Real estate in Noida
- Real estate in Lucknow
- Real estate in Ghaziabad
- Real estate in Navi Mumbai
- Real estate in Greater Noida
- Real estate in Chennai
- Real estate in Thane
- Real estate in Ahmedabad
- Real estate in Jaipur
- Real estate in Hyderabad
-
Flats for Sale
-
Flats for Rent
- Flats for Rent in Delhi
- Flats for Rent in Mumbai
- Flats for Rent in Gurgaon
- Flats for Rent in Bangalore
- Flats for Rent in Pune
- Flats for Rent in Noida
- Flats for Rent in Lucknow
- Flats for Rent in Ghaziabad
- Flats for Rent in Navi Mumbai
- Flats for Rent in Greater Noida
- Flats for Rent in Chennai
- Flats for Rent in Thane
- Flats for Rent in Ahmedabad
- Flats for Rent in Jaipur
- Flats for Rent in Hyderabad
-
New Projects
- New Projects in Delhi
- New Projects in Mumbai
- New Projects in Gurgaon
- New Projects in Bangalore
- New Projects in Pune
- New Projects in Noida
- New Projects in Lucknow
- New Projects in Ghaziabad
- New Projects in Navi Mumbai
- New Projects in Greater Noida
- New Projects in Chennai
- New Projects in Thane
- New Projects in Ahmedabad
- New Projects in Jaipur
- New Projects in Hyderabad
-
