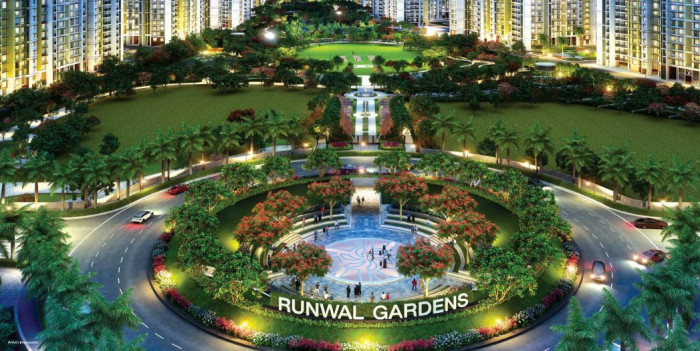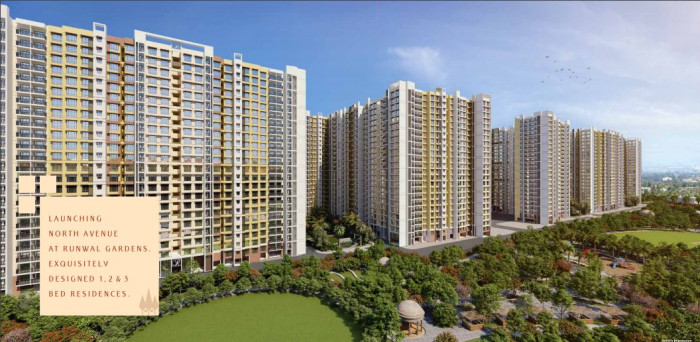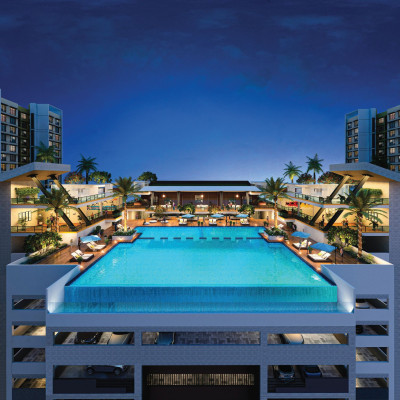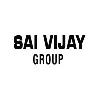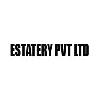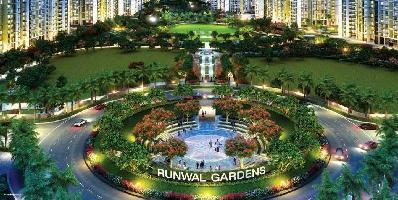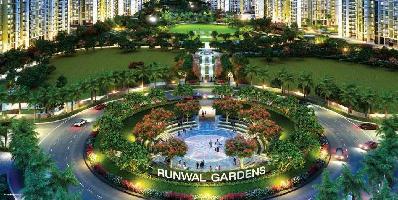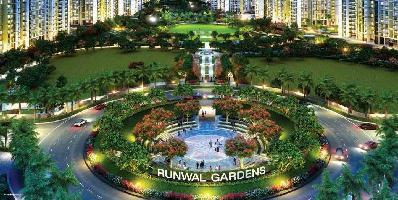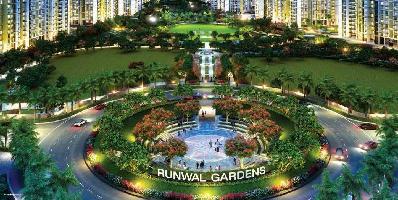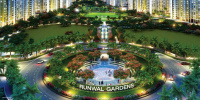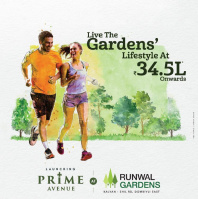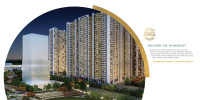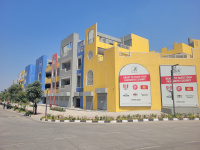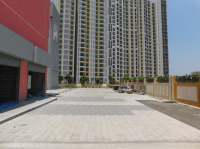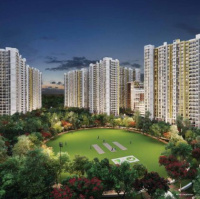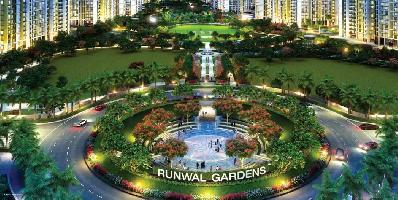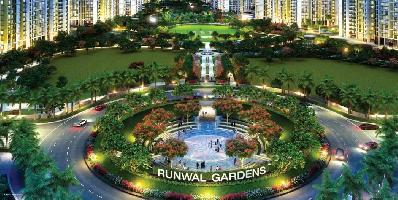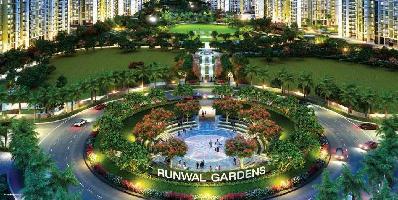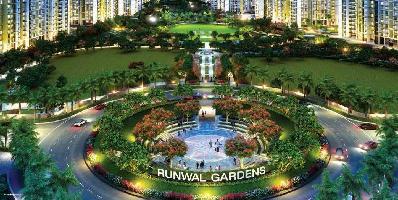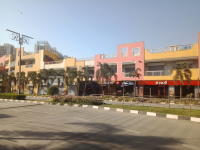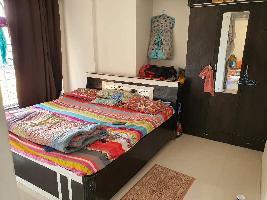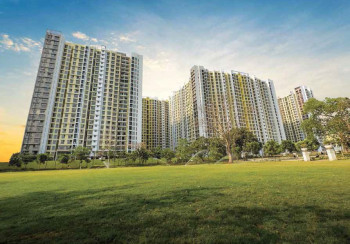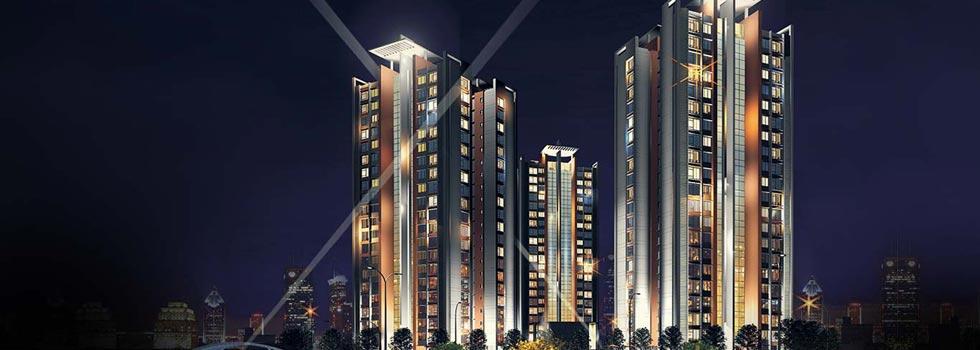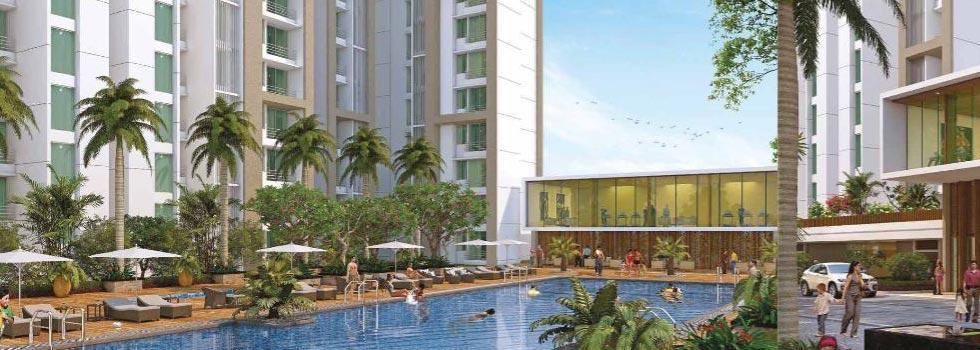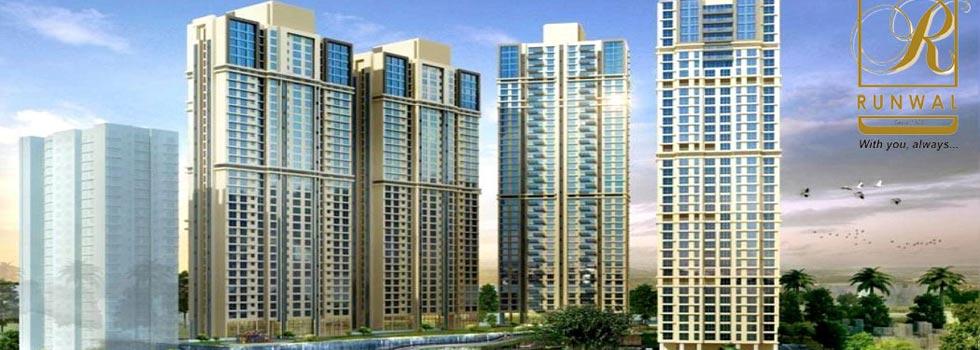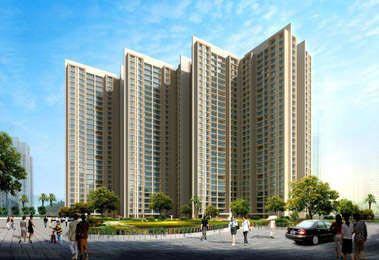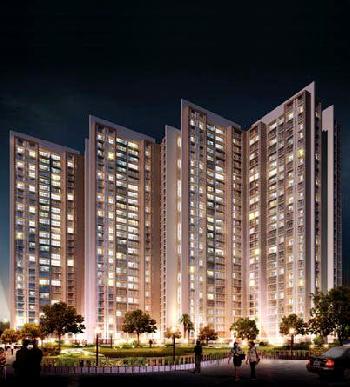Thane
- Buy
Property By Locality
- Property for Sale in Thane
- Property for Sale in Dombivli East
- Property for Sale in Badlapur
- Property for Sale in Ghodbunder Road
- Property for Sale in Kalyan West
- Property for Sale in Thane West
- Property for Sale in Kolshet Road
- Property for Sale in Ambernath
- Property for Sale in Kalyan Dombivali
- Property for Sale in Shahapur
- Property for Sale in Bhiwandi
- Property for Sale in Murbad
- Property for Sale in Majiwada
- Property for Sale in Dombivli
- Property for Sale in Kalyan East
- Property for Sale in Kasarvadavali
- Property for Sale in Badlapur East
- Property for Sale in Manpada
- Property for Sale in Badlapur West
- Property for Sale in Balkum
- Property for Sale in Wagle Estate
- View all Locality
Property By Type
- Flats for Sale in Thane
- Residential Plots for Sale in Thane
- Builder Floors for Sale in Thane
- Agricultural Land for Sale in Thane
- House for Sale in Thane
- Commercial Shops for Sale in Thane
- Office Space for Sale in Thane
- Warehouse for Sale in Thane
- Commercial Land for Sale in Thane
- Industrial Land for Sale in Thane
- Factory for Sale in Thane
- Farm House for Sale in Thane
- Studio Apartments for Sale in Thane
- Villa for Sale in Thane
- Hotels for Sale in Thane
- Business Center for Sale in Thane
- Showrooms for Sale in Thane
- Penthouse for Sale in Thane
Property By BHK
Property By Budget
- Property for Sale within 30 lakhs
- Property for Sale within 40 lakhs
- Property for Sale within 50 lakhs
- Property for Sale within 2 crores
- Property for Sale within 90 lakhs
- Property for Sale within 20 lakhs
- Property for Sale within 60 lakhs
- Property for Sale within 70 lakhs
- Property for Sale within 1 crore
- Property for Sale within 3 crores
- Property for Sale within 10 lakhs
- Property for Sale above 5 crores
- Property for Sale within 4 crores
- Property for Sale within 5 lakhs
- Property for Sale within 5 crores
- Rent
Property By Locality
- Property for Rent in Thane
- Property for Rent in Bhiwandi
- Property for Rent in Ghodbunder Road
- Property for Rent in Dombivli East
- Property for Rent in Majiwada
- Property for Rent in Thane West
- Property for Rent in Wagle Estate
- Property for Rent in Kalyan West
- Property for Rent in Kolshet Road
- Property for Rent in Kalyan Dombivali
- Property for Rent in Kasarvadavali
- Property for Rent in Badlapur
- Property for Rent in Balkum
- Property for Rent in Ambernath
- Property for Rent in Manpada
- Property for Rent in Pokhran
- Property for Rent in Vasant Vihar
- Property for Rent in Naupada
- Property for Rent in Kalwa
- Property for Rent in Teen Hath Naka
- Property for Rent in Kopri
Property By Type
- Flats / Apartments for Rent in Thane
- Warehouse / Godown for Rent in Thane
- Office Space for Rent in Thane
- Commercial Shops for Rent in Thane
- Factory for Rent in Thane
- Independent House for Rent in Thane
- Builder Floor for Rent in Thane
- Business Center for Rent in Thane
- Showrooms for Rent in Thane
- Commercial Plots for Rent in Thane
- Hotel & Restaurant for Rent in Thane
- Industrial Land for Rent in Thane
- Residential Land / Plots for Rent in Thane
- Farm / Agricultural Land for Rent in Thane
- Studio Apartments for Rent in Thane
- Farm House for Rent in Thane
- Penthouse for Rent in Thane
- PG
- Projects
Projects in Thane
- Projects in Thane
- Projects in Kalyan West
- Projects in Thane West
- Projects in Dombivli East
- Projects in Ghodbunder Road
- Projects in Badlapur
- Projects in Badlapur East
- Projects in Badlapur West
- Projects in Bhiwandi
- Projects in Majiwada
- Projects in Ambernath
- Projects in Ambernath East
- Projects in Kalyan East
- Projects in Dombivli
- Projects in Kasarvadavali
- Projects in Titwala
- Projects in Shilphata
- Projects in Shahapur
- Projects in Kolshet Road
- Projects in Ambernath West
- Projects in Dombivli West
- Agents
Agents in Thane
- Real Estate Agents in Thane
- Real Estate Agents in Thane West
- Real Estate Agents in Kalyan West
- Real Estate Agents in Dombivli East
- Real Estate Agents in Dombivli
- Real Estate Agents in Ghodbunder Road
- Real Estate Agents in Kalyan Dombivali
- Real Estate Agents in Badlapur
- Real Estate Agents in Bhiwandi
- Real Estate Agents in Kalyan East
- Real Estate Agents in Ambernath
- Real Estate Agents in Ulhasnagar
- Real Estate Agents in Majiwada
- Real Estate Agents in Kalwa
- Real Estate Agents in Thane East
- Real Estate Agents in Manpada
- Real Estate Agents in Dombivli West
- Real Estate Agents in Naupada
- Real Estate Agents in Badlapur East
- Real Estate Agents in Mumbra
- Real Estate Agents in Ambernath East
- Services
For Owner
