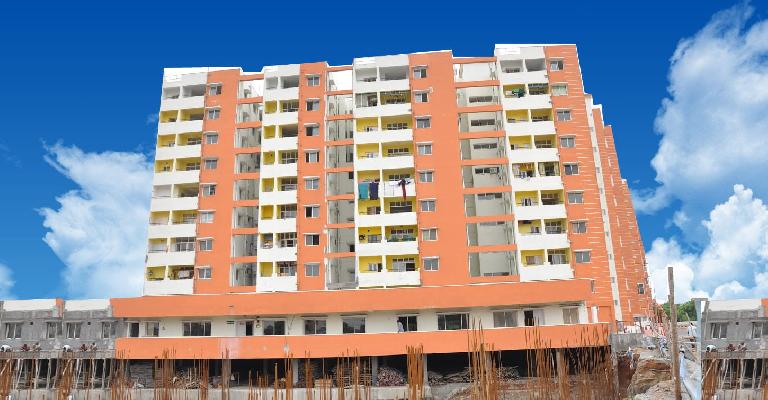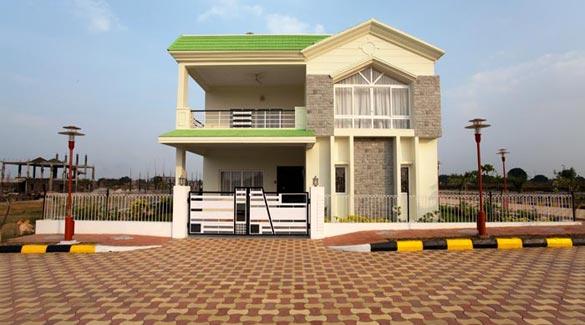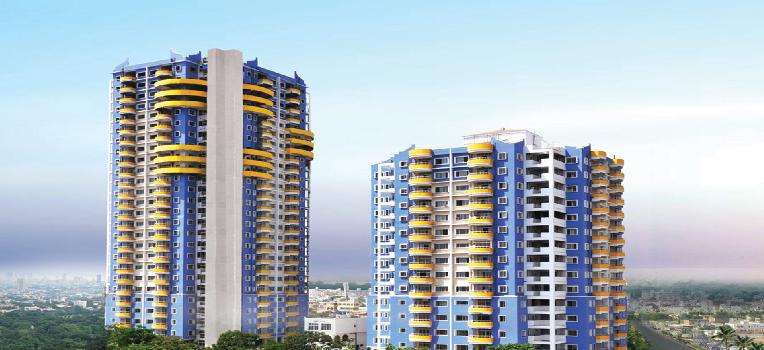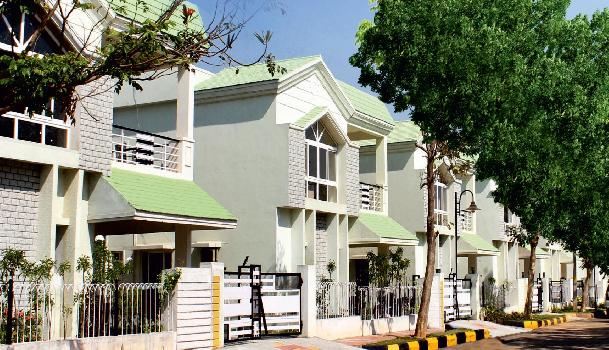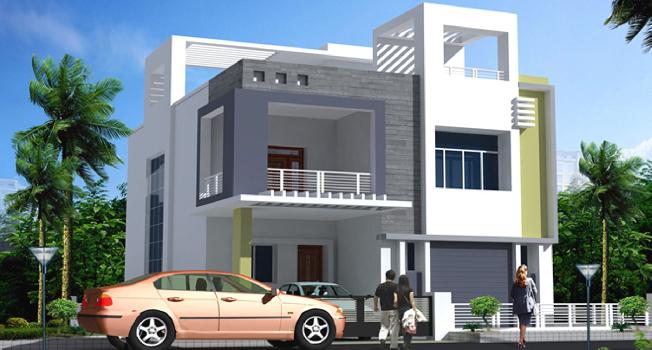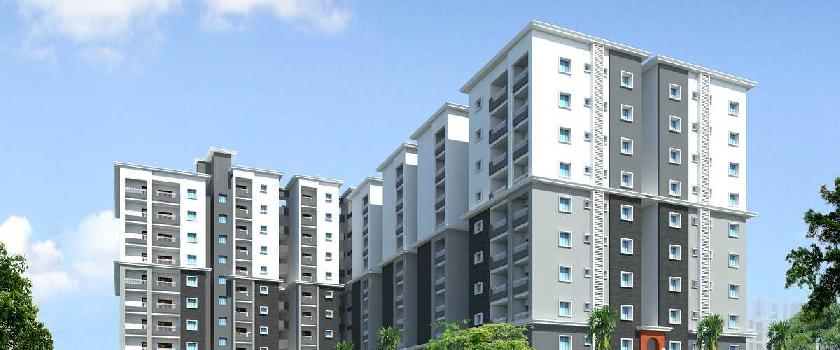-


-
-
 Hyderabad
Hyderabad
-
Search from Over 2500 Cities - All India
POPULAR CITIES
- New Delhi
- Mumbai
- Gurgaon
- Noida
- Bangalore
- Ahmedabad
- Navi Mumbai
- Kolkata
- Chennai
- Pune
- Greater Noida
- Thane
OTHER CITIES
- Agra
- Bhiwadi
- Bhubaneswar
- Bhopal
- Chandigarh
- Coimbatore
- Dehradun
- Faridabad
- Ghaziabad
- Haridwar
- Hyderabad
- Indore
- Jaipur
- Kochi
- Lucknow
- Ludhiana
- Nashik
- Nagpur
- Surat
- Vadodara
- Buy

-
Browse Properties for sale in Hyderabad
-
- Rent

-
Browse Rental Properties in Hyderabad
-
- Projects

-
Popular Localites for Real Estate Projects in Hyderabad
-
- Agents

-
Popular Localities for Real Estate Agents in Hyderabad
-
- Services

-
Real Estate Services in Hyderabad
-
- Post Property Free
-

-
Contact Us
Request a Call BackTo share your queries. Click here!
-
-
 Sign In
Sign In
Join FreeMy RealEstateIndia
-
- Home
- Residential Projects in Hyderabad
- Residential Projects in Sainikpuri Hyderabad
- Saket Pranaam in Sainikpuri Hyderabad
Saket Pranaam
Sainikpuri, Hyderabad
Saket Pranaam Flats / Apartments-

Property Type
Flats / Apartments
-

Configuration
1, 2, 3 BHK
-

Area of Flats / Apartments
474 - 1857 Sq.ft.
-

Possession
Mar 2016
-

Total Units
373 units
-

Total Area
4.5 Acres
-

Launch Date
Apr 2010
-

Possession Status
Completed Projects
RERA STATUS Not Available Website: http://rera.telangana.gov.in/
Disclaimer
All the information displayed is as posted by the User and displayed on the website for informational purposes only. RealEstateIndia makes no representations and warranties of any kind, whether expressed or implied, for the Services and in relation to the accuracy or quality of any information transmitted or obtained at RealEstateIndia.com. You are hereby strongly advised to verify all information including visiting the relevant RERA website before taking any decision based on the contents displayed on the website.
...Read More Read LessUnit Configuration
View More View LessUnit Type Area Price (in ) 1 BHK+1T 474 Sq.ft. (Built Up) Call for Price1 BHK+1T 516 Sq.ft. (Built Up) Call for Price1 BHK+1T 702 Sq.ft. (Built Up) Call for Price1 BHK+2T 807 Sq.ft. (Built Up) Call for Price1 BHK+1T 842 Sq.ft. (Built Up) Call for Price1 BHK+1T 923 Sq.ft. (Built Up) Call for Price1 BHK+1T 1045 Sq.ft. (Built Up) Call for Price1 BHK+1T 1082 Sq.ft. (Built Up) Call for Price2 BHK+2T 1127 Sq.ft. (Built Up) Call for Price2 BHK+2T 1140 Sq.ft. (Built Up) Call for Price2 BHK+2T 1152 Sq.ft. (Built Up) Call for Price2 BHK+2T 1303 Sq.ft. (Built Up) Call for Price2 BHK+2T 1345 Sq.ft. (Built Up) Call for Price2 BHK+2T 1355 Sq.ft. (Built Up) Call for Price3 BHK+2T 1487 Sq.ft. (Built Up) Call for Price3 BHK+2T 1632 Sq.ft. (Built Up) Call for Price3 BHK+2T 1686 Sq.ft. (Built Up) Call for Price3 BHK+3T 1755 Sq.ft. (Built Up) Call for Price3 BHK+3T 1857 Sq.ft. (Built Up) Call for Price
About Saket Pranaam
Saket Pranaam , Hyderabad’s first Active Adult Retirement Community, is a facility-enriched gated community in Hyderabad, housing 1, 2 and 3 BHK flats, built across 4.5 acres to specially match the ...read more
About Saket Pranaam
Saket Pranaam , Hyderabad’s first Active Adult Retirement Community, is a facility-enriched gated community in Hyderabad, housing 1, 2 and 3 BHK flats, built across 4.5 acres to specially match the needs of the elderly who like a blend of ethnic and contemporary lifestyle.With 30% of built area surrounded by 70% of open space accommodating every amenity for leading a comfortable life, it’s time you hop in, explore and rediscover yourself. Make your post-retirement life more joyous as the space adds a tinge of peace, fun, love and grace, being a pro-community space, specially designed with a blend of comfort and luxury for the elderly to lead life on their terms. At Saket Pranaam, you are given access to prime amenities that make your daily routine more comfortable, easy and hassle-free, alongside giving you the comfort of spending time with fellow retired people, playing games, chatting over coffee or going for a walk, adding joy to your day. Bowing to the divine feet and gifting a univocal choice of classic yet comfortable life in combination with dignity, security and happiness is the best sense of gratitude you can extend to your parents.
Specifications
-
Walls
- Interior Oil Bound Distemper
-
Others
- Windows Aluminium Sliding
-
Flooring
- Master Bedroom Anti Skid Tiles
- Toilets Anti Skid Tiles
- Living/Dining Anti Skid Tiles
- Balcony Anti Skid Tiles
- Kitchen Anti Skid Tiles
- Other Bedroom Anti Skid Tiles
-
Fittings
- Kitchen Granite platform with stainless steel sink
- Toilets Provision for Geyser
-
Doors
- Internal Flush Shutters
Amenities
-

ATM
-

Club House
-

Gymnasium
-

Hospital
-

Indoor Games
-

Lift
Image Gallery of this Project
Location Map of Saket Pranaam
Approved by Banks
About Saket Group
Saket Group is a real estate giant operating in Hyderabad and Bangalore for three decades now. The company has been building exuberantly designed residential and commercial spaces, thus, translating d ...Read moreAbout Saket Group
Saket Group is a real estate giant operating in Hyderabad and Bangalore for three decades now. The company has been building exuberantly designed residential and commercial spaces, thus, translating dreams of many into reality. 4 million sq. ft. of elite living spaces have been built so far and still counting. Saket Group endorses quality-efficient living spaces that have made a difference in the lives of over 2500 families till date.
207,2nd floor,Asoka Bhoopal Chambers, Adikmet, Hyderabad, Telangana
Other Projects of this Builder
 Saket Bhu SatvaResidential Flats & ApartmentsKompally, Hyderabad87 Lac-11.60 Lac2539-3383 /Sq.ft.3, 4 BHK Apartment
Saket Bhu SatvaResidential Flats & ApartmentsKompally, Hyderabad87 Lac-11.60 Lac2539-3383 /Sq.ft.3, 4 BHK Apartment Saket Sriyam
Saket Sriyam Saket Bhusattva3 & 4 BHK VillasKompally, Hyderabad1.06 Cr.-1.04 Cr.2526-240 /Sq.ft.,Sq. Yards3, 4 BHK Apartment
Saket Bhusattva3 & 4 BHK VillasKompally, Hyderabad1.06 Cr.-1.04 Cr.2526-240 /Sq.ft.,Sq. Yards3, 4 BHK Apartment Saket Swarna Villas
Saket Swarna Villas Saket Pranaam 2
Saket Pranaam 2Frequently asked questions
-
Where is Saket Group Located?
Saket Group is located in Sainikpuri, Hyderabad.
-
What type of property can I find in Saket Group?
You can easily find 1 BHK, 2 BHK, 3 BHK apartments in Saket Group.
-
What is the size of 1 BHK apartment in Saket Group?
The approximate size of a 1 BHK apartment here are 474 Sq.ft., 516 Sq.ft., 702 Sq.ft., 807 Sq.ft., 842 Sq.ft., 923 Sq.ft., 1045 Sq.ft., 1082 Sq.ft.
-
What is the size of 2 BHK apartment in Saket Group?
The approximate size of a 2 BHK apartment here are 1127 Sq.ft., 1140 Sq.ft., 1152 Sq.ft., 1303 Sq.ft., 1345 Sq.ft., 1355 Sq.ft.
-
What is the size of 3 BHK apartment in Saket Group?
The approximate size of a 3 BHK apartment here are 1487 Sq.ft., 1632 Sq.ft., 1686 Sq.ft., 1755 Sq.ft., 1857 Sq.ft.
-
By when can I gain possession of property in Saket Group?
You can get complete possession of your property here by Mar 2016.
Saket Pranaam Get Best Offer on this Project
Similar Projects










Similar Searches
-
Properties for Sale in Sainikpuri, Hyderabad
Note: Being an Intermediary, the role of RealEstateIndia.Com is limited to provide an online platform that is acting in the capacity of a search engine or advertising agency only, for the Users to showcase their property related information and interact for sale and buying purposes. The Users displaying their properties / projects for sale are solely... Note: Being an Intermediary, the role of RealEstateIndia.Com is limited to provide an online platform that is acting in the capacity of a search engine or advertising agency only, for the Users to showcase their property related information and interact for sale and buying purposes. The Users displaying their properties / projects for sale are solely responsible for the posted contents including the RERA compliance. The Users would be responsible for all necessary verifications prior to any transaction(s). We do not guarantee, control, be party in manner to any of the Users and shall neither be responsible nor liable for any disputes / damages / disagreements arising from any transactions read more
-
Property for Sale
- Real estate in Delhi
- Real estate in Mumbai
- Real estate in Gurgaon
- Real estate in Bangalore
- Real estate in Pune
- Real estate in Noida
- Real estate in Lucknow
- Real estate in Ghaziabad
- Real estate in Navi Mumbai
- Real estate in Greater Noida
- Real estate in Chennai
- Real estate in Thane
- Real estate in Ahmedabad
- Real estate in Jaipur
- Real estate in Hyderabad
-
Flats for Sale
-
Flats for Rent
- Flats for Rent in Delhi
- Flats for Rent in Mumbai
- Flats for Rent in Gurgaon
- Flats for Rent in Bangalore
- Flats for Rent in Pune
- Flats for Rent in Noida
- Flats for Rent in Lucknow
- Flats for Rent in Ghaziabad
- Flats for Rent in Navi Mumbai
- Flats for Rent in Greater Noida
- Flats for Rent in Chennai
- Flats for Rent in Thane
- Flats for Rent in Ahmedabad
- Flats for Rent in Jaipur
- Flats for Rent in Hyderabad
-
New Projects
- New Projects in Delhi
- New Projects in Mumbai
- New Projects in Gurgaon
- New Projects in Bangalore
- New Projects in Pune
- New Projects in Noida
- New Projects in Lucknow
- New Projects in Ghaziabad
- New Projects in Navi Mumbai
- New Projects in Greater Noida
- New Projects in Chennai
- New Projects in Thane
- New Projects in Ahmedabad
- New Projects in Jaipur
- New Projects in Hyderabad
-
