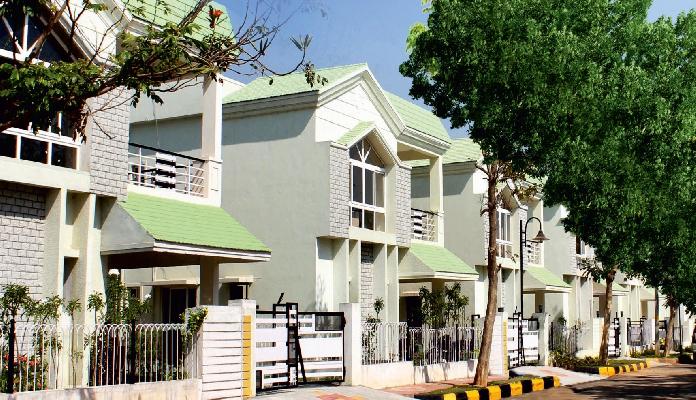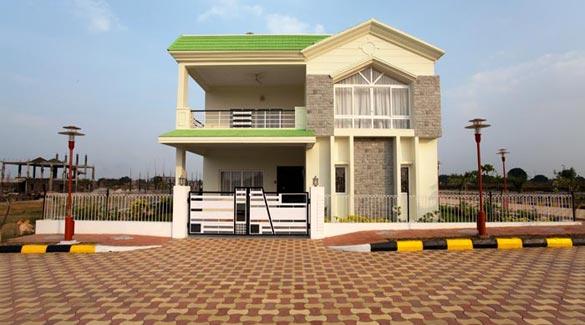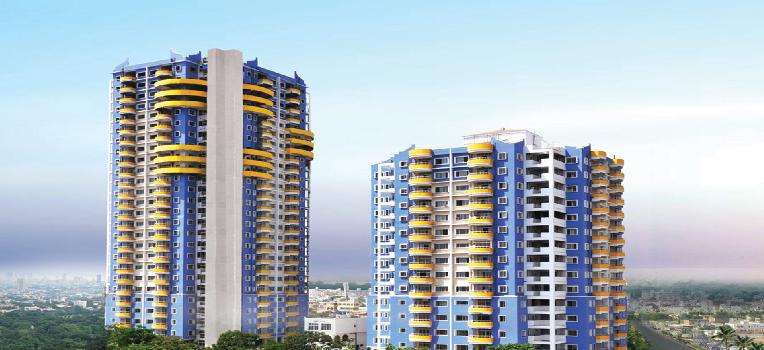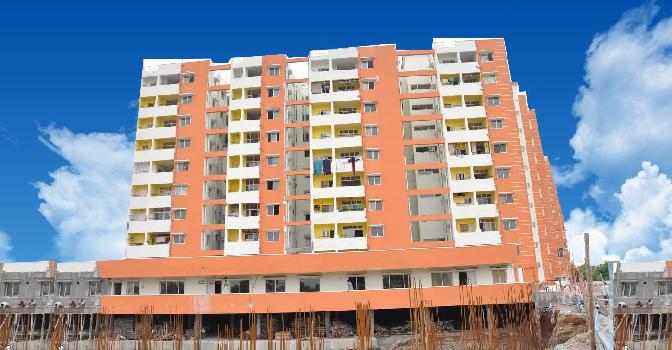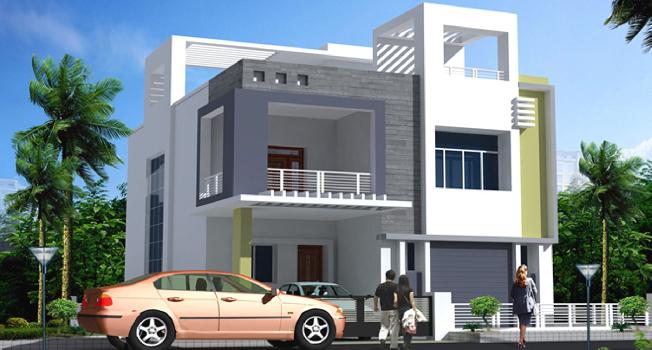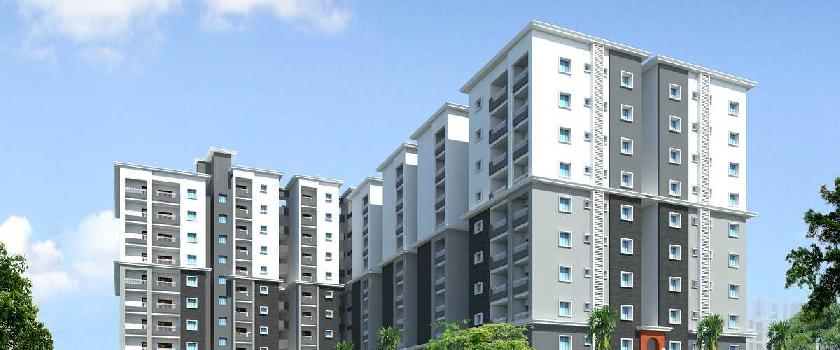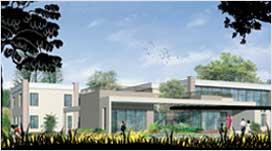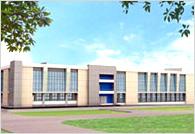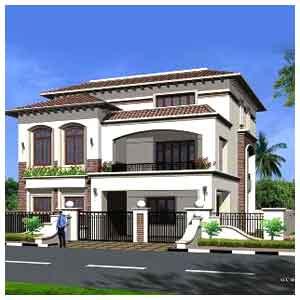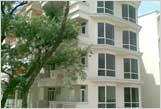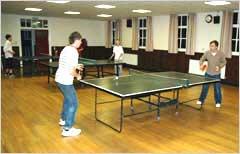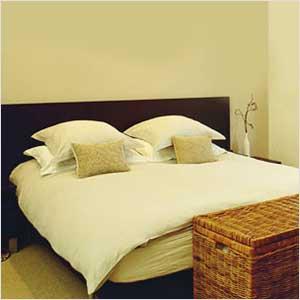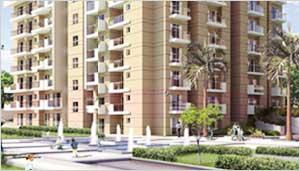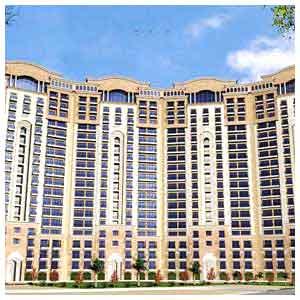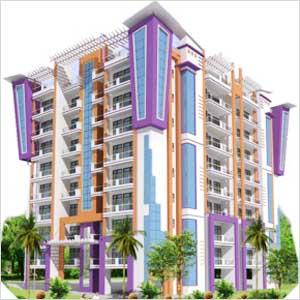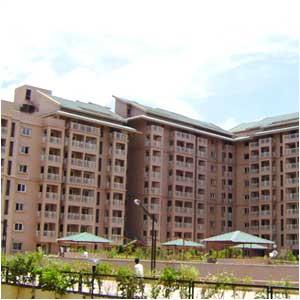-


-
-
 Hyderabad
Hyderabad
-
Search from Over 2500 Cities - All India
POPULAR CITIES
- New Delhi
- Mumbai
- Gurgaon
- Noida
- Bangalore
- Ahmedabad
- Navi Mumbai
- Kolkata
- Chennai
- Pune
- Greater Noida
- Thane
OTHER CITIES
- Agra
- Bhiwadi
- Bhubaneswar
- Bhopal
- Chandigarh
- Coimbatore
- Dehradun
- Faridabad
- Ghaziabad
- Haridwar
- Hyderabad
- Indore
- Jaipur
- Kochi
- Lucknow
- Ludhiana
- Nashik
- Nagpur
- Surat
- Vadodara
- Buy

-
Browse Properties for sale in Hyderabad
-
- Rent

-
Browse Rental Properties in Hyderabad
-
- Projects

-
Popular Localites for Real Estate Projects in Hyderabad
-
- Agents

-
Popular Localities for Real Estate Agents in Hyderabad
-
- Services

-
Real Estate Services in Hyderabad
-
- Post Property Free
-

-
Contact Us
Request a Call BackTo share your queries. Click here!
-
-
 Sign In
Sign In
Join FreeMy RealEstateIndia
-
- Home
- Residential Projects in Hyderabad
- Residential Projects in Kompally Hyderabad
- Saket Bhusattva in Kompally Hyderabad

Saket Bhusattva
Kompally, Hyderabad
1.04 Cr. Onwards Independent HouseSaket Bhusattva 1.04 Cr. (Onwards) Independent House-

Property Type
Independent House
-

Configuration
3, 4 BHK
-

Area of Independent House
240 - 3391 Sq.ft.
-

Pricing
1.04 - 1.42 Cr.
-

Launch Date
Apr 2024
-

Possession Status
Ongoing Projects
RERA STATUS
- Registered | Reg No. P02200000554
Disclaimer
All the information displayed is as posted by the User and displayed on the website for informational purposes only. RealEstateIndia makes no representations and warranties of any kind, whether expressed or implied, for the Services and in relation to the accuracy or quality of any information transmitted or obtained at RealEstateIndia.com. You are hereby strongly advised to verify all information including visiting the relevant RERA website before taking any decision based on the contents displayed on the website.
...Read More Read LessUnit Configuration
View More View LessUnit Type Area Price (in ) 3 BHK Independent House +4T 2526 Sq.ft. (Built Up) 1.06 Cr.3 BHK Independent House +4T 2539 Sq.ft. (Built Up) 1.07 Cr.3 BHK Independent House +4T 2789 Sq.ft. (Built Up) 1.17 Cr.3 BHK Independent House +4T 2929 Sq.ft. (Built Up) 1.23 Cr.3 BHK Independent House +4T 3383 Sq.ft. (Built Up) 1.42 Cr.3 BHK Independent House +4T 3391 Sq.ft. (Built Up) 1.42 Cr.4 BHK Independent House 240 Sq. Yards (Built Up) 1.04 Cr.4 BHK Independent House 325 Sq. Yards (Built Up) 1.09 Cr.
About Saket Bhusattva
Saket Group is one of the leading and prominent players in the real estate industry in Hyderabad since 1988, who have gained the trust and confidence of many homebuyers in and around Hyderabad.Saket B ...read more
About Saket Bhusattva
Saket Group is one of the leading and prominent players in the real estate industry in Hyderabad since 1988, who have gained the trust and confidence of many homebuyers in and around Hyderabad.
Saket Bhu: sattva is one such prestigious project undertaken by Saket group. It is a cluster of opulent luxurious and independent villas for sale in Hyderabad exceptionally built with state of the art facilities that perfectly blends mode-day living necessities with affordable housing facilities, constructed just about 250 meters away from the quickly developing Gowdavalli (ORR Exit No: 6), near kompally, North-Hyderabad.
Saket Bhu:sattva is a venture housing 600 authentic villas in kompally, Hyderabad richly crafted & flawlessly designed in a sprawling area of 75 acres alongside the lush green 600-acre forest reserve surrounded by two calm yet charismatic lakes – Bommai Cheruvu and Marri Kunta to offer its residents a serene and peaceful living experience close to the nature.
Each villa at Saket Bhusatva illustrates special designer detailing with luxury notified at every coer and the presence of the lakes definitely adds to the beauty of the premises. Featuring a 3-tier security system alongside mode facilities like piped-gas supply, clubhouse, party hall and a water treatment plant, makes Bhu: sattva the best bet for office-goers and businessmen who wish to live a peaceful and pleasured life in a beautifully designed independent house at Hyderabad.
Owning an independent house in Hyderabad remarkably designed in sync with your likes is not just a dream anymore. Saket’s Bhu: sattva is a streak of luxurious villas in Hyderabad and is an impeccable choice for those who wish to own a luxurious and spacious villa at Hyderabad, with the features of an elite and rich designer living space offered by at a very competitive price.
Bhu:sattva which is one of the best-gated communities in Hyderabad has quick access to ORR & surrounded by hospitals, resorts and other important public spaces which make it an attractive destination for city dwellers to live a private and secluded life away from city noise and pollution and its propinquity to ORR makes your jouey a delightful and joyful ride.Specifications
Foundation & Structure R.C.C Framed Structure Super Structure Cement concrete blocks Plastering Internal: Smooth Cement plaster in two coats External: Two coats of cement plaster Joinery Wor ...read more
Foundation & Structure
- R.C.C Framed Structure
Super Structure
- Cement concrete blocks
Plastering
- Internal: Smooth Cement plaster in two coats
- External: Two coats of cement plaster
Joinery Work
- Main Door: Architrave with Engineered door frame and door shutter.
- Internal Doors: Architrave with Engineered door frame and door
- Windows: UPVC with 4MM thick glass panels and standard hardware
- **Effective for sales done after 1st August 2019 and for sold villas where brick work is done with concurrence of the purchaser.
Painting
- Internal Two coats of OBD(Oil Bound Distemper) over smooth Lappum fnished surface
- Exterior weather shield paint or equivalent
Flooring
- Virti..ed tiles of‘2*2' size for bedrooms, living room, dining room, study and kitchen, antiskid ceramic ..ooring or toilets
- Matte-..nish ceramic tiles for sit out and balconies
- Parking tiles for parking area
Kitchen
- Granite platform with stainless steel sink with drain board
- Provision for meter connected bore & muncipal water
Utility
- Provision for washing machine dish washer
Plumbing And Sanitary
- WB/Commodes Hindware or equivalent
- Hot and cold wall mixers with shower
- Solar heated water supply to toilets
- All CP ..ttings of Jaquar or equivalent chome plated
- Glazed ceramic tile dado upto 7'0'’ ht
- Concealed copper wiring in PVC pipes
- Power outlets for air conditioning in all bedrooms
- power outlets for geyser in all toilets
- Power plugs for cooking range, chimney, refrigerator, micro-oven
- Plug points for TV & audio system in all bedrooms and living rooms
- 3 phase supply for each system in all bedrooms and living rooms
- 3 phase supply for each unit and dual metering for TSEB/DG supplies
- All electrical modular switches and sockets will be from Havels or equivalent
Amenities
Full-fedged Modern Clubhouse Indoor Games Multi-purpose Hall Swimming pool Children’s Swimming Pool Basket Ball Gymnasium Table Tennis Tennis Children's Play Area Carom Indoor Soccer Multi-level Se ...read more
Image Gallery of this Project
Location Map of Saket Bhusattva
About Saket Group
Saket Group is a real estate giant operating in Hyderabad and Bangalore for three decades now. The company has been building exuberantly designed residential and commercial spaces, thus, translating d ...Read moreAbout Saket Group
Saket Group is a real estate giant operating in Hyderabad and Bangalore for three decades now. The company has been building exuberantly designed residential and commercial spaces, thus, translating dreams of many into reality. 4 million sq. ft. of elite living spaces have been built so far and still counting. Saket Group endorses quality-efficient living spaces that have made a difference in the lives of over 2500 families till date.
207,2nd floor,Asoka Bhoopal Chambers, Adikmet, Hyderabad, Telangana
Other Projects of this Builder
 Saket Bhu SatvaResidential Flats & ApartmentsKompally, Hyderabad87 Lac-11.60 Lac2539-3383 /Sq.ft.3, 4 BHK Apartment
Saket Bhu SatvaResidential Flats & ApartmentsKompally, Hyderabad87 Lac-11.60 Lac2539-3383 /Sq.ft.3, 4 BHK Apartment Saket Sriyam
Saket Sriyam Saket Pranaam
Saket Pranaam Saket Swarna Villas
Saket Swarna Villas Saket Pranaam 2
Saket Pranaam 2Frequently asked questions
-
Where is Saket Group Located?
Saket Group is located in Kompally, Hyderabad.
-
What type of property can I find in Saket Group?
You can easily find 3 BHK, 4 BHK apartments in Saket Group.
-
What is the size of 3 BHK apartment in Saket Group?
The approximate size of a 3 BHK apartment here are 2526 Sq.ft., 2539 Sq.ft., 2789 Sq.ft., 2929 Sq.ft., 3383 Sq.ft., 3391 Sq.ft.
-
What is the size of 4 BHK apartment in Saket Group?
The approximate size of a 4 BHK apartment here are 240 Sq. Yards, 325 Sq. Yards
-
What is the starting price of an apartment in Saket Group?
You can find an apartment in Saket Group at a starting price of 1.04 Cr..
Saket Bhusattva Get Best Offer on this Project
Similar Projects






NH 24 Highway, Ghaziabad
33.69 Lac-41.47 Lac
2.0, 3.0 RK / 2.0, 3.0 BHK Individual Houses



 Note: Being an Intermediary, the role of RealEstateIndia.Com is limited to provide an online platform that is acting in the capacity of a search engine or advertising agency only, for the Users to showcase their property related information and interact for sale and buying purposes. The Users displaying their properties / projects for sale are solely... Note: Being an Intermediary, the role of RealEstateIndia.Com is limited to provide an online platform that is acting in the capacity of a search engine or advertising agency only, for the Users to showcase their property related information and interact for sale and buying purposes. The Users displaying their properties / projects for sale are solely responsible for the posted contents including the RERA compliance. The Users would be responsible for all necessary verifications prior to any transaction(s). We do not guarantee, control, be party in manner to any of the Users and shall neither be responsible nor liable for any disputes / damages / disagreements arising from any transactions read more
Note: Being an Intermediary, the role of RealEstateIndia.Com is limited to provide an online platform that is acting in the capacity of a search engine or advertising agency only, for the Users to showcase their property related information and interact for sale and buying purposes. The Users displaying their properties / projects for sale are solely... Note: Being an Intermediary, the role of RealEstateIndia.Com is limited to provide an online platform that is acting in the capacity of a search engine or advertising agency only, for the Users to showcase their property related information and interact for sale and buying purposes. The Users displaying their properties / projects for sale are solely responsible for the posted contents including the RERA compliance. The Users would be responsible for all necessary verifications prior to any transaction(s). We do not guarantee, control, be party in manner to any of the Users and shall neither be responsible nor liable for any disputes / damages / disagreements arising from any transactions read more
-
Property for Sale
- Real estate in Delhi
- Real estate in Mumbai
- Real estate in Gurgaon
- Real estate in Bangalore
- Real estate in Pune
- Real estate in Noida
- Real estate in Lucknow
- Real estate in Ghaziabad
- Real estate in Navi Mumbai
- Real estate in Greater Noida
- Real estate in Chennai
- Real estate in Thane
- Real estate in Ahmedabad
- Real estate in Jaipur
- Real estate in Hyderabad
-
Flats for Sale
-
Flats for Rent
- Flats for Rent in Delhi
- Flats for Rent in Mumbai
- Flats for Rent in Gurgaon
- Flats for Rent in Bangalore
- Flats for Rent in Pune
- Flats for Rent in Noida
- Flats for Rent in Lucknow
- Flats for Rent in Ghaziabad
- Flats for Rent in Navi Mumbai
- Flats for Rent in Greater Noida
- Flats for Rent in Chennai
- Flats for Rent in Thane
- Flats for Rent in Ahmedabad
- Flats for Rent in Jaipur
- Flats for Rent in Hyderabad
-
New Projects
- New Projects in Delhi
- New Projects in Mumbai
- New Projects in Gurgaon
- New Projects in Bangalore
- New Projects in Pune
- New Projects in Noida
- New Projects in Lucknow
- New Projects in Ghaziabad
- New Projects in Navi Mumbai
- New Projects in Greater Noida
- New Projects in Chennai
- New Projects in Thane
- New Projects in Ahmedabad
- New Projects in Jaipur
- New Projects in Hyderabad
-
