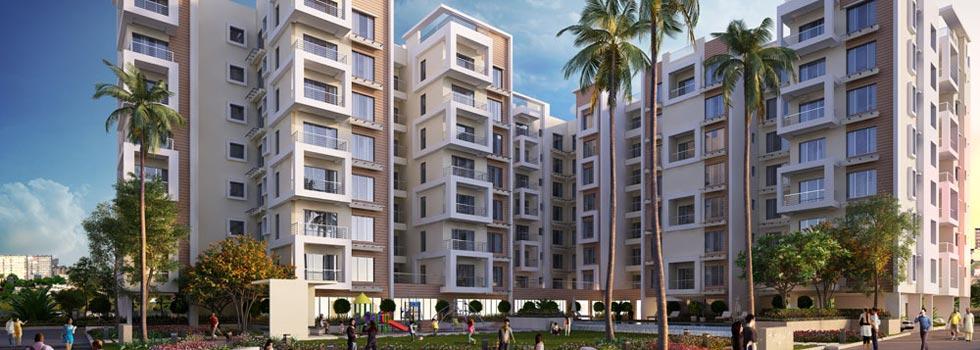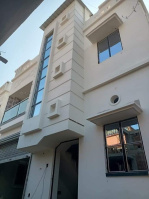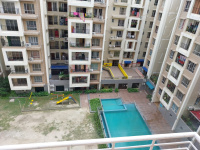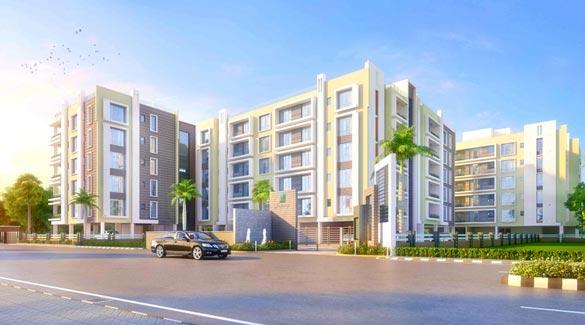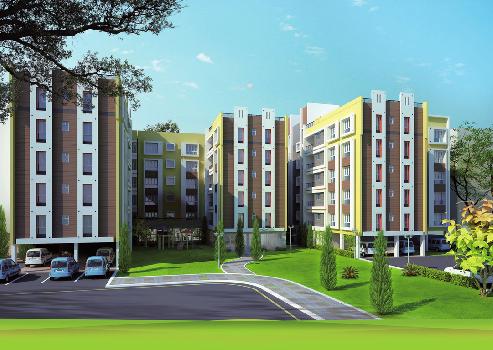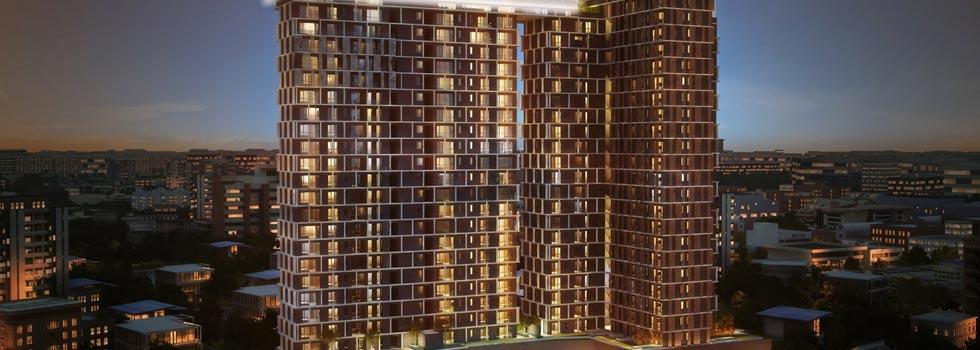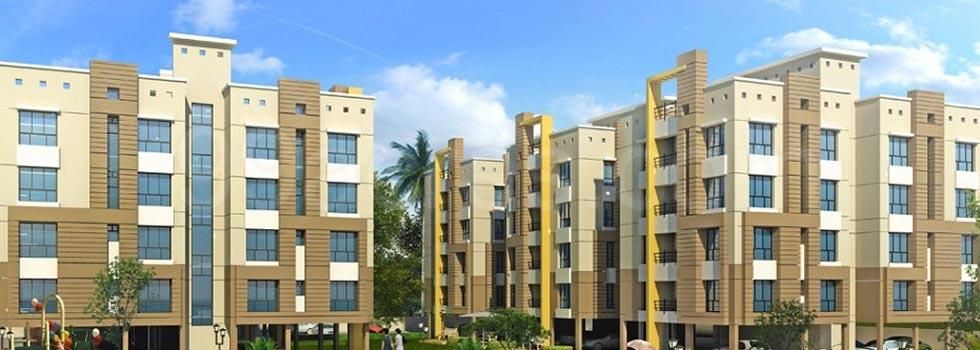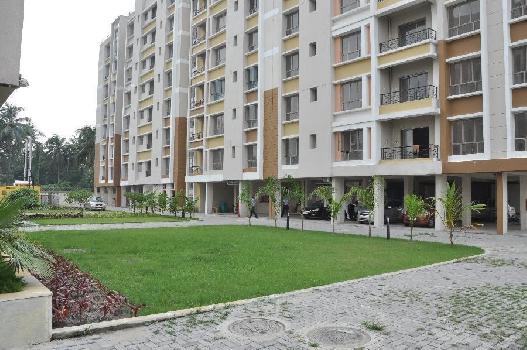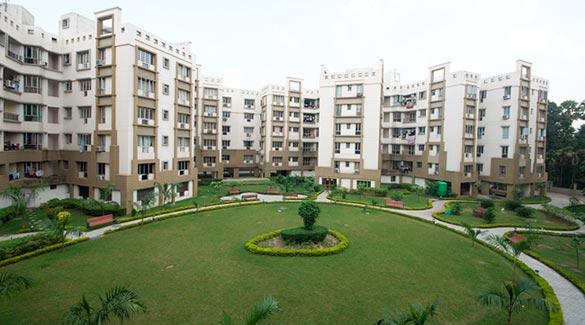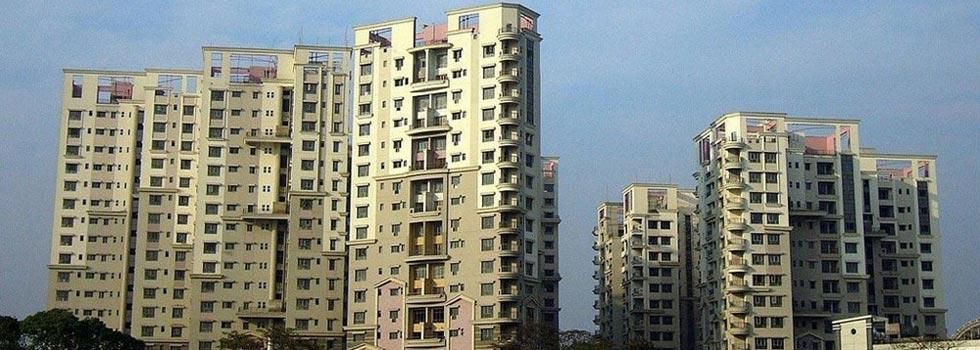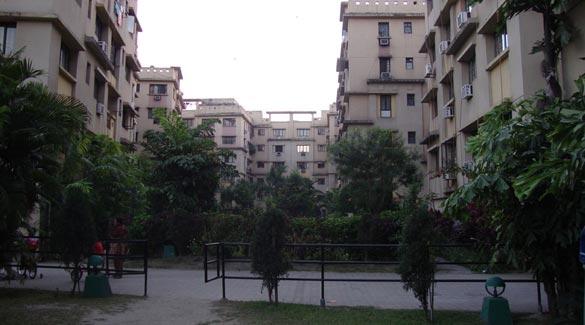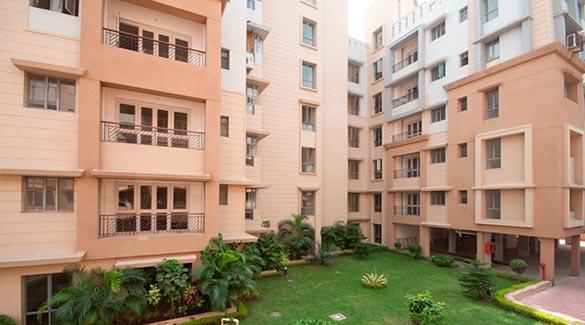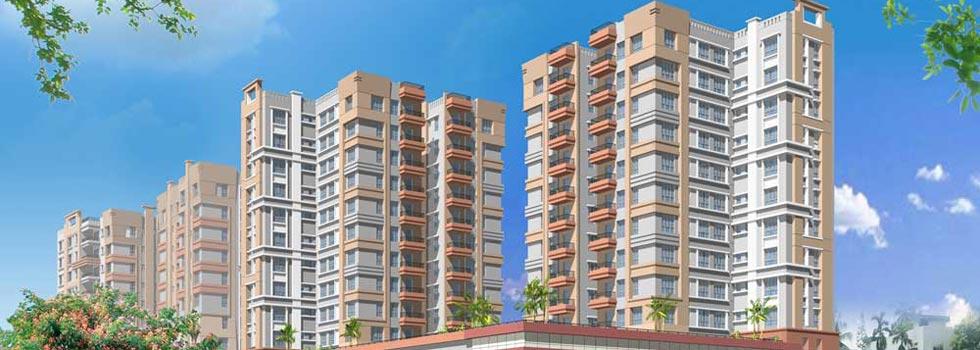-


-
-
 Kolkata
Kolkata
-
Search from Over 2500 Cities - All India
POPULAR CITIES
- New Delhi
- Mumbai
- Gurgaon
- Noida
- Bangalore
- Ahmedabad
- Navi Mumbai
- Kolkata
- Chennai
- Pune
- Greater Noida
- Thane
OTHER CITIES
- Agra
- Bhiwadi
- Bhubaneswar
- Bhopal
- Chandigarh
- Coimbatore
- Dehradun
- Faridabad
- Ghaziabad
- Haridwar
- Hyderabad
- Indore
- Jaipur
- Kochi
- Lucknow
- Ludhiana
- Nashik
- Nagpur
- Surat
- Vadodara
- Buy

-
Browse Properties for sale in Kolkata
-
- Rent

- Projects

-
Popular Localites for Real Estate Projects in Kolkata
-
- Agents

-
Popular Localities for Real Estate Agents in Kolkata
-
- Services

-
Real Estate Services in Kolkata
-
- Post Property Free
-

-
Contact Us
Request a Call BackTo share your queries. Click here!
-
-
 Sign In
Sign In
Join FreeMy RealEstateIndia
-
- Home
- Residential Projects in Kolkata
- Residential Projects in Madhyamgram Kolkata
- Navita in Madhyamgram Kolkata
Navita
Madhyamgram, Kolkata
27 Lac Onwards Flats / ApartmentsNavita 27 Lac (Onwards) Flats / Apartments-

Property Type
Flats / Apartments
-

Configuration
2, 3 BHK
-

Area of Flats / Apartments
989 - 1330 Sq.ft.
-

Pricing
27 - 36 Lac
-

Possession Status
Ongoing Projects
RERA STATUS Not Available Website:
Disclaimer
All the information displayed is as posted by the User and displayed on the website for informational purposes only. RealEstateIndia makes no representations and warranties of any kind, whether expressed or implied, for the Services and in relation to the accuracy or quality of any information transmitted or obtained at RealEstateIndia.com. You are hereby strongly advised to verify all information including visiting the relevant RERA website before taking any decision based on the contents displayed on the website.
...Read More Read LessProperties in Navita
- Buy
- Rent
 13 Sep, 2023Good will serviceContact
13 Sep, 2023Good will serviceContactMadhyamgram, Kolkata
 23 Nov, 2023chinmoy gopeContact
23 Nov, 2023chinmoy gopeContactMadhyamgram, Kolkata, West Bengal
Unit Configuration
View More View LessUnit Type Area Price (in ) 2 BHK+2T 989 Sq.ft. (Built Up) 27 Lac2 BHK+2T 1074 Sq.ft. (Built Up) Call for Price2 BHK+2T 1110 Sq.ft. (Built Up) Call for Price2 BHK+2T 1154 Sq.ft. (Built Up) Call for Price3 BHK+2T 1258 Sq.ft. (Built Up) Call for Price3 BHK+2T 1320 Sq.ft. (Built Up) Call for Price3 BHK+2T 1330 Sq.ft. (Built Up) 36 Lac
About Navita
Homes that offer an enhanced modern lifestyle with complete peace of mind at one of the best locations in the city. Navita is a rare residential property to offer all three. So that you enjoy the seas ...read more
About Navita
Homes that offer an enhanced modern lifestyle with complete peace of mind at one of the best locations in the city. Navita is a rare residential property to offer all three. So that you enjoy the seasons of life. Life at Navita in some ways will be like an eternal spring. Peaceful. Calm. Serene. The restful atmosphere at Navita will be achieved by cocooning the property away from the business of the main thoroughfare and tucking it into a quiet green niche.
Specifications
- Foundation Reinforced concrete cement structureWall Finish - Interior - Brickwork with Plaster of Paris - Exterior - Combination high quality cement/ textured paint - Flooring Living/Dining - Vitrif ...read more
- Foundation Reinforced concrete cement structure
Wall Finish
- Interior - Brickwork with Plaster of Paris
- Exterior - Combination high quality cement/ textured paint
- Flooring Living/Dining - Vitrified tiles
- All Bedrooms - Vitrified/Ceramic tiles
- Kitchen Anti-skid tiles for flooring with granite platform and stainless steel sink
- Dado of ceramic tiles up to 2 feet above the counter/platform
- Electrical points for refrigerator, water filter and exhaust fan
Provision for exhaust
- Toilet Anti-skid ceramic tiles for flooring, wall tiles up to door height
- Sanitaryware of Parryware/Hindware or equivalent make
- CP fittings of Jaquar/ESSESS/Hindware or equivalent make
- Electrical points for geysers and exhaust fan
- Plumbing provision for hot/cold water lines
- Lifts Otis/Kone or equivalent make
- Doors Frame made of seasoned and treated wood
- Main door - Solid core flush doors with decorative handles with night latch and eye-piece
- Internal doors - Solid core flush doors with stainless steel locks
- Windows Fully-glazed anodised/powder-coated aluminum windows as per architect’s design
- Electricals AC points in living and dining rooms and all bedrooms
- Cable TV, telephone points in living/dining
- Adequate 15 ampere and 5 ampere electrical points in all bedrooms, living/dining, kitchen and toilets
- Concealed copper wiring with central MCB of reputed brands
- Door bell point at main entrance door
- Modular switches of reputed brand
- Common Lighting Overhead illumination for compound and street lighting
- Necessary illumination in all lobbies, staircases and common areas
- Stair and floor lobbies Finished in Kota stone/marble/tiles
- Entrance ground floor lobby on each block finished in marble/granite/Kota stoneAmenities
-

Lift
-

Maintenance Staff
-

Reserved Parking
-

Security
-

Water Storage
Location Map of Navita
About Space Group
We have been flourishing in the real estate sector across the last three decades constructing properties evolving the personality of the pin code for a large cross section.5/1 A Hungerford Street, Elgin, Kolkata, West Bengal
Other Projects of this Builder
 Clubtown Gateway
Clubtown Gateway Club Town Heights
Club Town Heights Altius
Altius Clubtown Courtyard
Clubtown Courtyard Club Town Courtyard
Club Town Courtyard Space Clubtown ResidencySpace Clubtown ResidencyDakshineswar, KolkataCall for Price667-1507 /Sq.ft.1, 2, 3 BHK Apartment
Space Clubtown ResidencySpace Clubtown ResidencyDakshineswar, KolkataCall for Price667-1507 /Sq.ft.1, 2, 3 BHK Apartment Space Silver Spring
Space Silver Spring Space Clubtown Estates
Space Clubtown Estates Space ClubTown Paradise
Space ClubTown Paradise Space Clubtown Heights
Space Clubtown HeightsFrequently asked questions
-
Where is Space Group Located?
Space Group is located in Madhyamgram, Kolkata.
-
What type of property can I find in Space Group?
You can easily find 2 BHK, 3 BHK apartments in Space Group.
-
What is the size of 2 BHK apartment in Space Group?
The approximate size of a 2 BHK apartment here are 989 Sq.ft., 1074 Sq.ft., 1110 Sq.ft., 1154 Sq.ft.
-
What is the size of 3 BHK apartment in Space Group?
The approximate size of a 3 BHK apartment here are 1258 Sq.ft., 1320 Sq.ft., 1330 Sq.ft.
-
What is the starting price of an apartment in Space Group?
You can find an apartment in Space Group at a starting price of 27 Lac.
Navita Get Best Offer on this Project
Similar Projects










Similar Searches
-
Properties for Sale in Madhyamgram, Kolkata
-
Properties for Rent in Madhyamgram, Kolkata
-
Property for sale in Madhyamgram, Kolkata by Budget
Note: Being an Intermediary, the role of RealEstateIndia.Com is limited to provide an online platform that is acting in the capacity of a search engine or advertising agency only, for the Users to showcase their property related information and interact for sale and buying purposes. The Users displaying their properties / projects for sale are solely... Note: Being an Intermediary, the role of RealEstateIndia.Com is limited to provide an online platform that is acting in the capacity of a search engine or advertising agency only, for the Users to showcase their property related information and interact for sale and buying purposes. The Users displaying their properties / projects for sale are solely responsible for the posted contents including the RERA compliance. The Users would be responsible for all necessary verifications prior to any transaction(s). We do not guarantee, control, be party in manner to any of the Users and shall neither be responsible nor liable for any disputes / damages / disagreements arising from any transactions read more
-
Property for Sale
- Real estate in Delhi
- Real estate in Mumbai
- Real estate in Gurgaon
- Real estate in Bangalore
- Real estate in Pune
- Real estate in Noida
- Real estate in Lucknow
- Real estate in Ghaziabad
- Real estate in Navi Mumbai
- Real estate in Greater Noida
- Real estate in Chennai
- Real estate in Thane
- Real estate in Ahmedabad
- Real estate in Jaipur
- Real estate in Hyderabad
-
Flats for Sale
-
Flats for Rent
- Flats for Rent in Delhi
- Flats for Rent in Mumbai
- Flats for Rent in Gurgaon
- Flats for Rent in Bangalore
- Flats for Rent in Pune
- Flats for Rent in Noida
- Flats for Rent in Lucknow
- Flats for Rent in Ghaziabad
- Flats for Rent in Navi Mumbai
- Flats for Rent in Greater Noida
- Flats for Rent in Chennai
- Flats for Rent in Thane
- Flats for Rent in Ahmedabad
- Flats for Rent in Jaipur
- Flats for Rent in Hyderabad
-
New Projects
- New Projects in Delhi
- New Projects in Mumbai
- New Projects in Gurgaon
- New Projects in Bangalore
- New Projects in Pune
- New Projects in Noida
- New Projects in Lucknow
- New Projects in Ghaziabad
- New Projects in Navi Mumbai
- New Projects in Greater Noida
- New Projects in Chennai
- New Projects in Thane
- New Projects in Ahmedabad
- New Projects in Jaipur
- New Projects in Hyderabad
-
