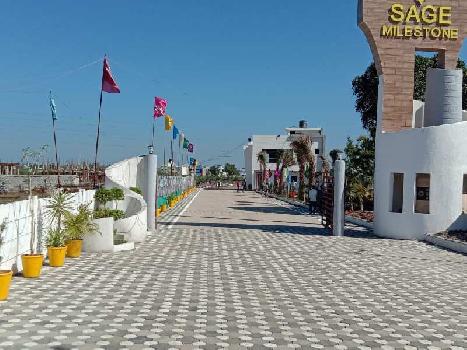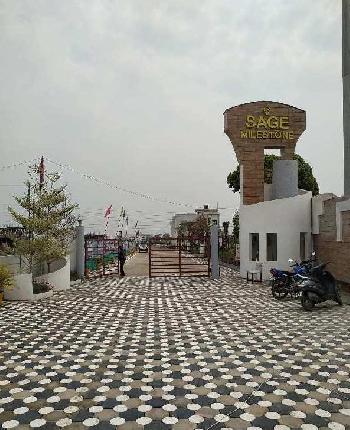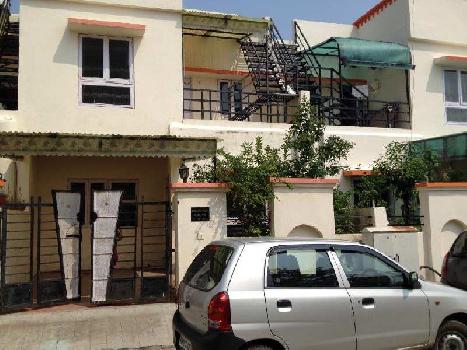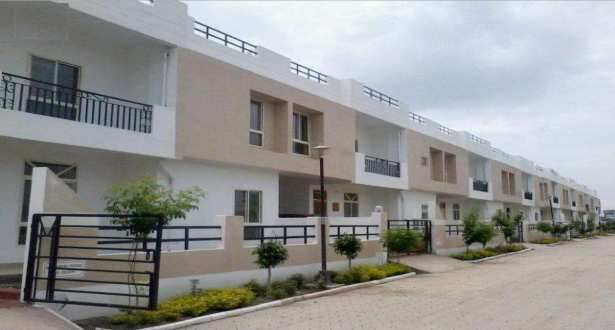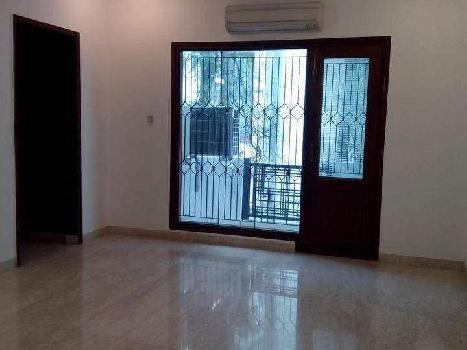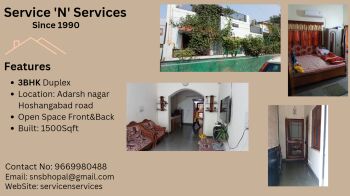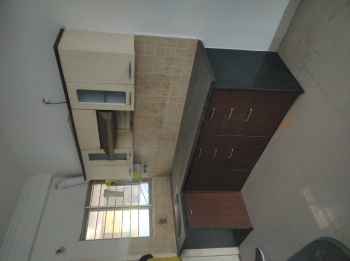Bhopal
- Buy
Property By Locality
- Property for Sale in Bhopal
- Property for Sale in Hoshangabad Road
- Property for Sale in Kolar Road
- Property for Sale in Ayodhya Bypass
- Property for Sale in Katara Hills
- Property for Sale in Arera Colony
- Property for Sale in Bawaria Kalan
- Property for Sale in Airport Road
- Property for Sale in Awadhpuri
- Property for Sale in Vidisha Road
- Property for Sale in Chunabhatti
- Property for Sale in Bawadia Kalan
- Property for Sale in Mandideep
- Property for Sale in Neelbad
- Property for Sale in MP Nagar
- Property for Sale in Bagh Mungaliya
- Property for Sale in Ratibad
- Property for Sale in Saket Nagar
- Property for Sale in Salaiya
- Property for Sale in Berasia Road
- Property for Sale in Bairagarh
- View all Locality
Property By Type
- Residential Plots for Sale in Bhopal
- House for Sale in Bhopal
- Flats for Sale in Bhopal
- Agricultural Land for Sale in Bhopal
- Commercial Land for Sale in Bhopal
- Farm House for Sale in Bhopal
- Commercial Shops for Sale in Bhopal
- Builder Floors for Sale in Bhopal
- Office Space for Sale in Bhopal
- Villa for Sale in Bhopal
- Industrial Land for Sale in Bhopal
- Showrooms for Sale in Bhopal
- Business Center for Sale in Bhopal
- Penthouse for Sale in Bhopal
- Factory for Sale in Bhopal
- Hotels for Sale in Bhopal
- Warehouse for Sale in Bhopal
- Studio Apartments for Sale in Bhopal
Property By BHK
Property By Budget
- Property for Sale within 30 lakhs
- Property for Sale within 40 lakhs
- Property for Sale within 50 lakhs
- Property for Sale within 20 lakhs
- Property for Sale within 2 crores
- Property for Sale within 60 lakhs
- Property for Sale within 90 lakhs
- Property for Sale within 70 lakhs
- Property for Sale within 3 crores
- Property for Sale within 10 lakhs
- Property for Sale within 1 crore
- Property for Sale within 4 crores
- Property for Sale above 5 crores
- Property for Sale within 5 lakhs
- Property for Sale within 5 crores
- Rent
Property By Locality
- Property for Rent in Bhopal
- Property for Rent in Hoshangabad Road
- Property for Rent in MP Nagar
- Property for Rent in Arera Colony
- Property for Rent in Kolar Road
- Property for Rent in Bawadia Kalan
- Property for Rent in Ayodhya Bypass
- Property for Rent in Katara Hills
- Property for Rent in Shahpura
- Property for Rent in Bawaria Kalan
- Property for Rent in Gulmohar
- Property for Rent in Misrod
- Property for Rent in Jatkhedi
- Property for Rent in Bagmugaliya
- Property for Rent in Awadhpuri
- Property for Rent in Chunabhatti
- Property for Rent in Gulmohar Colony
- Property for Rent in Airport Road
- Property for Rent in Shivaji Nagar
- Property for Rent in Bagh Mungaliya
- Property for Rent in Habibganj
Property By Type
- Flats / Apartments for Rent in Bhopal
- Independent House for Rent in Bhopal
- Office Space for Rent in Bhopal
- Commercial Shops for Rent in Bhopal
- Builder Floor for Rent in Bhopal
- Showrooms for Rent in Bhopal
- Warehouse / Godown for Rent in Bhopal
- Business Center for Rent in Bhopal
- Commercial Plots for Rent in Bhopal
- Residential Land / Plots for Rent in Bhopal
- Farm / Agricultural Land for Rent in Bhopal
- Hotel & Restaurant for Rent in Bhopal
- Factory for Rent in Bhopal
- Villa for Rent in Bhopal
- Studio Apartments for Rent in Bhopal
- Industrial Land for Rent in Bhopal
- Guest House for Rent in Bhopal
- Penthouse for Rent in Bhopal
- PG
- Projects
Projects in Bhopal
- Projects in Bhopal
- Projects in Hoshangabad Road
- Projects in Kolar Road
- Projects in Katara Hills
- Projects in Ayodhya Bypass
- Projects in Bawadia Kalan
- Projects in Bawaria Kalan
- Projects in Arera Colony
- Projects in Shahpura
- Projects in Awadhpuri
- Projects in Salaiya
- Projects in Phanda Kala
- Projects in Ayodhya Nagar
- Projects in Mandideep
- Projects in Airport Road
- Projects in Jatkhedi
- Projects in Phanda
- Projects in Shivaji Nagar
- Projects in Misrod
- Agents
Agents in Bhopal
- Real Estate Agents in Bhopal
- Real Estate Agents in MP Nagar
- Real Estate Agents in Kolar Road
- Real Estate Agents in Arera Colony
- Real Estate Agents in Hoshangabad Road
- Real Estate Agents in Ayodhya Bypass
- Real Estate Agents in Awadhpuri
- Real Estate Agents in Airport Road
- Real Estate Agents in Bhanpur
- Real Estate Agents in Karond
- Real Estate Agents in Neelbad
- Real Estate Agents in Lalghati
- Real Estate Agents in Shivaji Nagar
- Real Estate Agents in Bairagarh
- Real Estate Agents in Raisen Road
- Real Estate Agents in Mandideep
- Real Estate Agents in Ayodhya Nagar
- Real Estate Agents in Bawadia Kalan
- Real Estate Agents in Lambakheda
- Real Estate Agents in Maharana Pratap Nagar
- Real Estate Agents in Shahpura
- Services
For Owner



