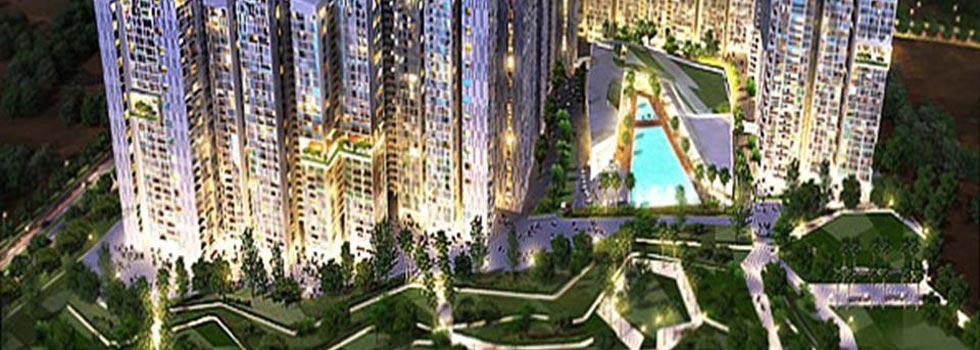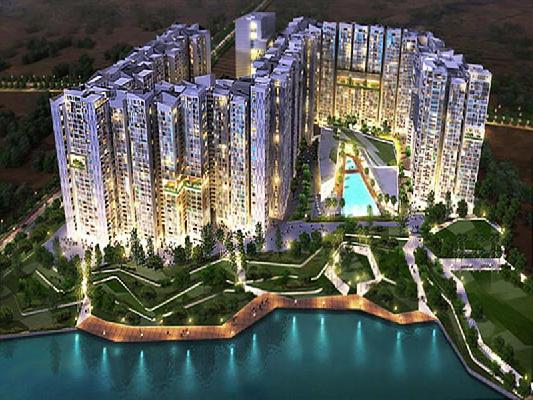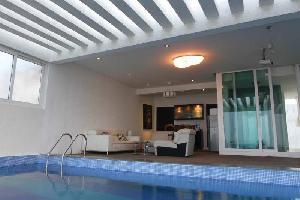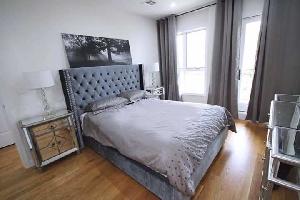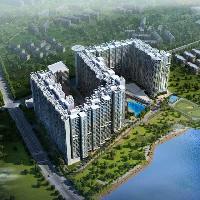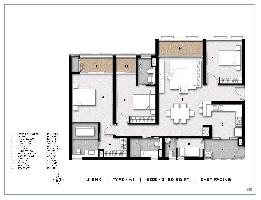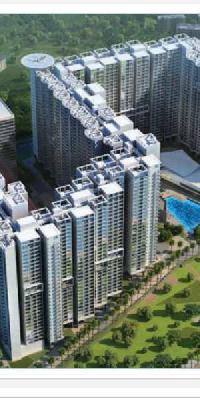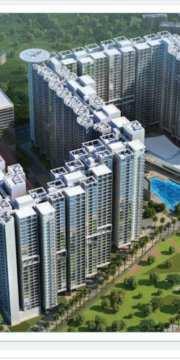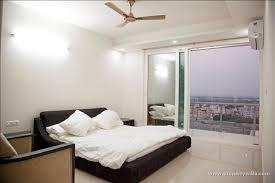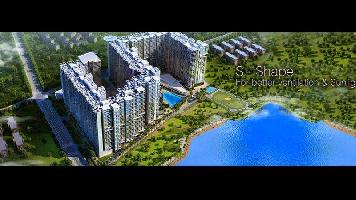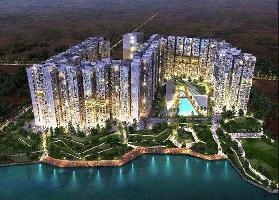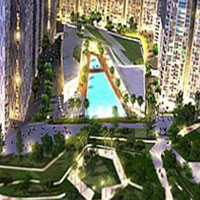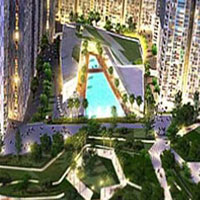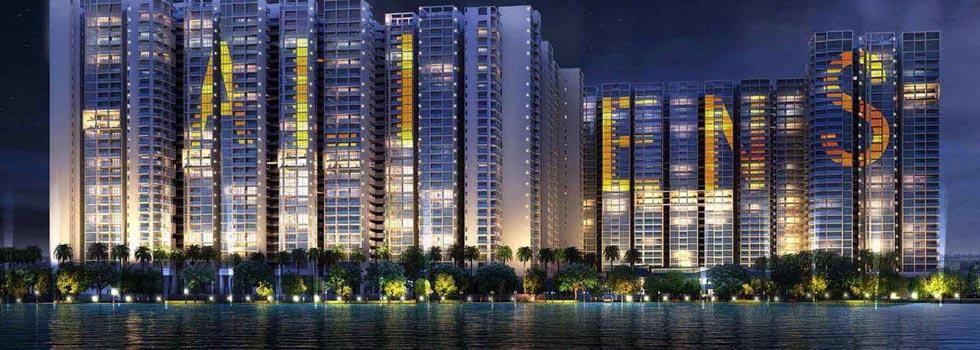Hyderabad
- Buy
Property By Locality
- Property for Sale in Hyderabad
- Property for Sale in Adikmet
- Property for Sale in Kothur
- Property for Sale in Shadnagar
- Property for Sale in Bachupally
- Property for Sale in Patancheru
- Property for Sale in Kondapur
- Property for Sale in Miyapur
- Property for Sale in Adibatla
- Property for Sale in Yadagirigutta
- Property for Sale in Maheshwaram
- Property for Sale in Ibrahimpatnam
- Property for Sale in Gachibowli
- Property for Sale in Vijayawada Highway
- Property for Sale in Tellapur
- Property for Sale in Shamshabad
- Property for Sale in Kompally
- Property for Sale in Kadthal
- Property for Sale in Bandlaguda Jagir
- Property for Sale in Kukatpally
- Property for Sale in Pragathi Nagar
- View all Locality
Property By Type
- Residential Plots for Sale in Hyderabad
- Flats for Sale in Hyderabad
- House for Sale in Hyderabad
- Agricultural Land for Sale in Hyderabad
- Commercial Land for Sale in Hyderabad
- Villa for Sale in Hyderabad
- Office Space for Sale in Hyderabad
- Farm House for Sale in Hyderabad
- Builder Floors for Sale in Hyderabad
- Commercial Shops for Sale in Hyderabad
- Industrial Land for Sale in Hyderabad
- Hotels for Sale in Hyderabad
- Business Center for Sale in Hyderabad
- Showrooms for Sale in Hyderabad
- Studio Apartments for Sale in Hyderabad
- Warehouse for Sale in Hyderabad
- Factory for Sale in Hyderabad
- Penthouse for Sale in Hyderabad
- Guest House for Sale in Hyderabad
Property By BHK
Property By Budget
- Property for Sale within 2 crores
- Property for Sale within 90 lakhs
- Property for Sale within 50 lakhs
- Property for Sale within 60 lakhs
- Property for Sale within 70 lakhs
- Property for Sale within 40 lakhs
- Property for Sale within 3 crores
- Property for Sale within 1 crore
- Property for Sale within 30 lakhs
- Property for Sale above 5 crores
- Property for Sale within 4 crores
- Property for Sale within 20 lakhs
- Property for Sale within 5 crores
- Property for Sale within 10 lakhs
- Property for Sale within 5 lakhs
- Rent
Property By Locality
- Property for Rent in Hyderabad
- Property for Rent in Adikmet
- Property for Rent in Kondapur
- Property for Rent in Madhapur
- Property for Rent in Gachibowli
- Property for Rent in Banjara Hills
- Property for Rent in Hitech City
- Property for Rent in Kukatpally
- Property for Rent in Manikonda
- Property for Rent in Jubilee Hills
- Property for Rent in Ameerpet
- Property for Rent in Nanakramguda
- Property for Rent in Miyapur
- Property for Rent in HITEC City
- Property for Rent in Begumpet
- Property for Rent in Medchal
- Property for Rent in Shamshabad
- Property for Rent in Toli Chowki
- Property for Rent in Mehdipatnam
- Property for Rent in Bachupally
- Property for Rent in Attapur
Property By Type
- Flats / Apartments for Rent in Hyderabad
- Office Space for Rent in Hyderabad
- Independent House for Rent in Hyderabad
- Warehouse / Godown for Rent in Hyderabad
- Commercial Shops for Rent in Hyderabad
- Showrooms for Rent in Hyderabad
- Builder Floor for Rent in Hyderabad
- Commercial Plots for Rent in Hyderabad
- Residential Land / Plots for Rent in Hyderabad
- Business Center for Rent in Hyderabad
- Farm / Agricultural Land for Rent in Hyderabad
- Hotel & Restaurant for Rent in Hyderabad
- Villa for Rent in Hyderabad
- Industrial Land for Rent in Hyderabad
- Studio Apartments for Rent in Hyderabad
- Farm House for Rent in Hyderabad
- Factory for Rent in Hyderabad
- Penthouse for Rent in Hyderabad
- Guest House for Rent in Hyderabad
- PG
- Projects
Projects in Hyderabad
- Projects in Hyderabad
- Projects in Kondapur
- Projects in Shadnagar
- Projects in Manikonda
- Projects in Gachibowli
- Projects in Kompally
- Projects in Banjara Hills
- Projects in Bachupally
- Projects in Miyapur
- Projects in Madhapur
- Projects in Kukatpally
- Projects in Patancheru
- Projects in Adibatla
- Projects in Narsingi
- Projects in Kothur
- Projects in Tellapur
- Projects in Kokapet
- Projects in Maheshwaram
- Projects in Jubilee Hills
- Projects in Shamshabad
- Agents
Agents in Hyderabad
- Real Estate Agents in Hyderabad
- Real Estate Agents in Adikmet
- Real Estate Agents in Kukatpally
- Real Estate Agents in Gachibowli
- Real Estate Agents in Madhapur
- Real Estate Agents in Shadnagar
- Real Estate Agents in Miyapur
- Real Estate Agents in Banjara Hills
- Real Estate Agents in Jubilee Hills
- Real Estate Agents in L. B. Nagar
- Real Estate Agents in Kondapur
- Real Estate Agents in HITEC City
- Real Estate Agents in Ameerpet
- Real Estate Agents in Uppal
- Real Estate Agents in Patancheru
- Real Estate Agents in Nagole
- Real Estate Agents in Bachupally
- Real Estate Agents in Manikonda
- Real Estate Agents in Shamshabad
- Real Estate Agents in KPHB Colony
- Real Estate Agents in Adibatla
- Services
For Owner
