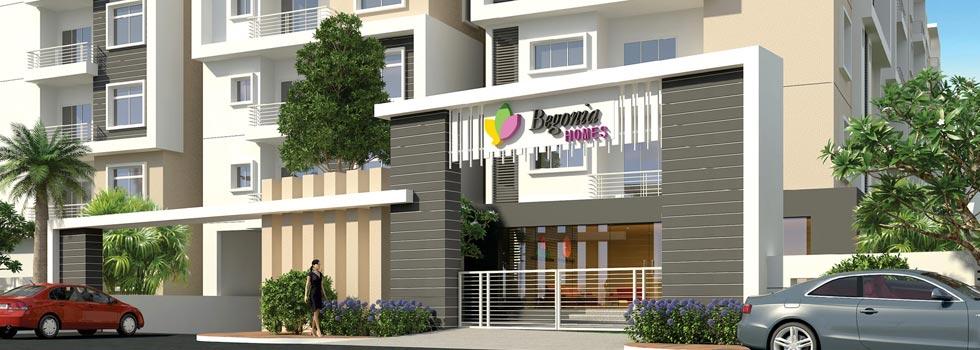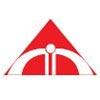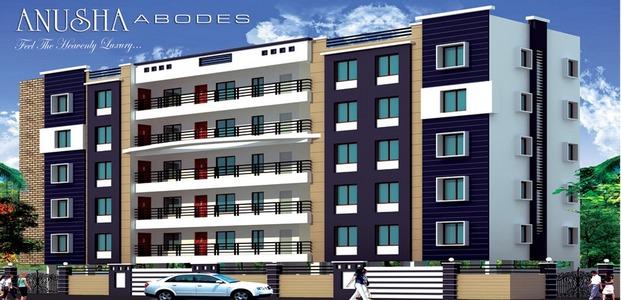-


-
-
 Hyderabad
Hyderabad
-
Search from Over 2500 Cities - All India
POPULAR CITIES
- New Delhi
- Mumbai
- Gurgaon
- Noida
- Bangalore
- Ahmedabad
- Navi Mumbai
- Kolkata
- Chennai
- Pune
- Greater Noida
- Thane
OTHER CITIES
- Agra
- Bhiwadi
- Bhubaneswar
- Bhopal
- Chandigarh
- Coimbatore
- Dehradun
- Faridabad
- Ghaziabad
- Haridwar
- Hyderabad
- Indore
- Jaipur
- Kochi
- Lucknow
- Ludhiana
- Nashik
- Nagpur
- Surat
- Vadodara
- Buy

-
Browse Properties for sale in Hyderabad
-
- Rent

-
Browse Rental Properties in Hyderabad
-
- Projects

-
Popular Localites for Real Estate Projects in Hyderabad
-
- Agents

-
Popular Localities for Real Estate Agents in Hyderabad
-
- Services

-
Real Estate Services in Hyderabad
-
- Post Property Free
-

-
Contact Us
Request a Call BackTo share your queries. Click here!
-
-
 Sign In
Sign In
Join FreeMy RealEstateIndia
-
- Home
- Residential Projects in Hyderabad
- Residential Projects in Manikonda Hyderabad
- Begonia Homes in Manikonda Hyderabad
Begonia Homes
Manikonda, Hyderabad
36 Lac Onwards Flats / ApartmentsBegonia Homes 36 Lac (Onwards) Flats / Apartments-

Property Type
Flats / Apartments
-

Configuration
2, 3 BHK
-

Area of Flats / Apartments
1070 - 2150 Sq.ft.
-

Pricing
36 - 68 Lac
-

Possession Status
Ongoing Projects
RERA STATUS Not Available Website: http://rera.telangana.gov.in/
Disclaimer
All the information displayed is as posted by the User and displayed on the website for informational purposes only. RealEstateIndia makes no representations and warranties of any kind, whether expressed or implied, for the Services and in relation to the accuracy or quality of any information transmitted or obtained at RealEstateIndia.com. You are hereby strongly advised to verify all information including visiting the relevant RERA website before taking any decision based on the contents displayed on the website.
...Read More Read LessUnit Configuration
View More View LessUnit Type Area Price (in ) 2 BHK+2T 1070 Sq.ft. (Built Up) 36 Lac2 BHK+2T 1130 Sq.ft. (Built Up) 38 Lac2 BHK+2T 1140 Sq.ft. (Built Up) 38 Lac2 BHK+2T 1200 Sq.ft. (Built Up) 40 Lac2 BHK+2T 1205 Sq.ft. (Built Up) 40 Lac2 BHK+2T 1210 Sq.ft. (Built Up) 40 Lac2 BHK+2T 1215 Sq.ft. (Built Up) 40 Lac2 BHK+2T 1235 Sq.ft. (Built Up) 41 Lac2 BHK+2T 1250 Sq.ft. (Built Up) 41 Lac3 BHK+3T 1370 Sq.ft. (Built Up) 45 Lac3 BHK+3T 1385 Sq.ft. (Built Up) 45 Lac3 BHK+3T 1430 Sq.ft. (Built Up) 47 Lac3 BHK+3T 1440 Sq.ft. (Built Up) 47 Lac3 BHK+3T 1475 Sq.ft. (Built Up) 48 Lac3 BHK+3T 1495 Sq.ft. (Built Up) 49 Lac3 BHK+3T 1580 Sq.ft. (Built Up) 51 Lac3 BHK+3T 1630 Sq.ft. (Built Up) 53 Lac3 BHK+3T 1640 Sq.ft. (Built Up) 53 Lac3 BHK+3T 1735 Sq.ft. (Built Up) 56 Lac3 BHK+3T 1760 Sq.ft. (Built Up) 57 Lac3 BHK+3T 1805 Sq.ft. (Built Up) 58 Lac3 BHK+3T 1820 Sq.ft. (Built Up) 58 Lac3 BHK+3T 1940 Sq.ft. (Built Up) 62 Lac3 BHK+3T 2045 Sq.ft. (Built Up) 65 Lac3 BHK+3T 2150 Sq.ft. (Built Up) 68 Lac
About Begonia Homes
Begonia Homes, a beautiful residential development with 238 luxury apartments, designed to be much more than a place to live. It is a haven, a rejuvenating experience, a source of well-being and seren ...read more
About Begonia Homes
Begonia Homes, a beautiful residential development with 238 luxury apartments, designed to be much more than a place to live. It is a haven, a rejuvenating experience, a source of well-being and serenity. It has been conceived and designed with a single mission; to make every day of your life a truly relaxing and invigorating experience. With aesthetics, planning, amenities and luxuries beyond your expectations, leave the hustle and bustle of city life behind.
Specifications
FOUNDATION AND STRUCTURE- RCC framed structure to withstand wind and seismic loadsSUPER STRUCTURESolid / AAC blocks: External walls 8", corridors and ducts 6" and internal walls 4"PLASTERINGInternal a ...read more
FOUNDATION AND STRUCTURE
- RCC framed structure to withstand wind and seismic loads
SUPER STRUCTURE
Solid / AAC blocks: External walls 8", corridors and ducts 6" and internal walls 4"
PLASTERING
Internal and external: 2 coats of cement plastering with sponge finish
WALL FINISHES
Internal: Treated with putty/luppam and painted with emulsion paints of Asian or equivalent make
External: Painted with weather proof paints of Asian or equivalent make
- Elevation as per architectural design
JOINERY WORKS
Main door: Teak wood frame and aesthetically designed teak veneered shutter and finished with melamine polish fitted
- with reputed make hardware
Internal doors: Teak wood frame flush doors with teak veneer and polish/designed skin doors of reputed make
Windows and French door: UPVC window system of reputed make with float glass, provision for mosquito net track
- and MS fabricated safety grills
- UPVC French door with float glass panelled sliding shutters
FLOORING
Living, drawing, dining: 600x600mm vitrified tiles of reputed make
Bed rooms and kitchen: 600x600mm vitrified tiles of reputed make
Sit outs/balcony: Anti-skid ceramic matt finished tiles
Toilets: Anti-skid and acid resistant tiles
Corridors and stair case: Polished natural stone
KITCHEN
- Granite platform with SS sink
- Separate taps for municipal and bore water
- Glazed ceramic tile dado up to 2'-0" height above the platform
- Power points provision for cooking range (2 nos of 16 amps), water purifier, exhaust fan/chimney
TOILETS
Tile dado: Glazed ceramic tile dado upto T height of reputed make
Sanitaryware: Western style commodes with health faucet
- Wash basin in all toilets of Hindware/Parryware or equivalent make
CP fittings: Wall mixture with over head shower and other taps of Jaquar/Cera or equivalent make
- Provision for geyser and exhaust fan fining in all bath rooms
UTILITY AND WASH AREA
- Glazed ceramic tiles up to 3' height
- Flooring with anti-skid acid resistant tiles
- Provision for washing machine
ELECTRICAL
- 3 phase power supply with MCB's of reputed make
- Concealed copper wiring (in conduits) of Finolex/Polycab/Havells or equivalent make
- Modular switches of Anchor/Legrand/Crabtree or equivalent make
- Power outlets for air conditioners in living and bedrooms with conduits
- Power points for geysers and exhaust fans in all bath rooms
TELECOM AND INTERNET
- TV points in living, dining and master bedroom
- Telephone point in living room and master bedroom
- Provision for internet connection in each flat
WATER SUPPLY
- Underground storage sumps with pumping system and overhead tanks for both municipal and bore well water
LIFTS
- Sufficient number of Lifts for passengers and goods with V3F drive as per approved plan of Johnson/Kone or equivalent makeAmenities
-

Club House
-

Power Backup
-

Swimming Pool
-

Security
Location Map of Begonia Homes
About Anusha Group
The promoters are driven by a passion to offer value to clients. They spare no effort in bestowing fine experience to its residents. A customer-centric approach and ethical practices ensure total clie ...Read moreAbout Anusha Group
The promoters are driven by a passion to offer value to clients. They spare no effort in bestowing fine experience to its residents. A customer-centric approach and ethical practices ensure total client satisfaction. Time bound schedules and quality attitude make Oak City a priceless property. The value addition like property management makes Anusha Infrastructure Projects a favorite among clients.
Plot No. 268, Sidrahouse, Telecomnagar, Adikmet, Hyderabad, Telangana
Other Projects of this Builder
 Anusha Abodes
Anusha AbodesFrequently asked questions
-
Where is Anusha Group Located?
Anusha Group is located in Manikonda, Hyderabad.
-
What type of property can I find in Anusha Group?
You can easily find 2 BHK, 3 BHK apartments in Anusha Group.
-
What is the size of 2 BHK apartment in Anusha Group?
The approximate size of a 2 BHK apartment here are 1070 Sq.ft., 1130 Sq.ft., 1140 Sq.ft., 1200 Sq.ft., 1205 Sq.ft., 1210 Sq.ft., 1215 Sq.ft., 1235 Sq.ft., 1250 Sq.ft.
-
What is the size of 3 BHK apartment in Anusha Group?
The approximate size of a 3 BHK apartment here are 1370 Sq.ft., 1385 Sq.ft., 1430 Sq.ft., 1440 Sq.ft., 1475 Sq.ft., 1495 Sq.ft., 1580 Sq.ft., 1630 Sq.ft., 1640 Sq.ft., 1735 Sq.ft., 1760 Sq.ft., 1805 Sq.ft., 1820 Sq.ft., 1940 Sq.ft., 2045 Sq.ft., 2150 Sq.ft.
-
What is the starting price of an apartment in Anusha Group?
You can find an apartment in Anusha Group at a starting price of 36 Lac.
Begonia Homes Get Best Offer on this Project
Similar Projects










Similar Searches
-
Properties for Sale in Manikonda, Hyderabad
-
Properties for Rent in Manikonda, Hyderabad
-
Property for sale in Manikonda, Hyderabad by Budget
Note: Being an Intermediary, the role of RealEstateIndia.Com is limited to provide an online platform that is acting in the capacity of a search engine or advertising agency only, for the Users to showcase their property related information and interact for sale and buying purposes. The Users displaying their properties / projects for sale are solely... Note: Being an Intermediary, the role of RealEstateIndia.Com is limited to provide an online platform that is acting in the capacity of a search engine or advertising agency only, for the Users to showcase their property related information and interact for sale and buying purposes. The Users displaying their properties / projects for sale are solely responsible for the posted contents including the RERA compliance. The Users would be responsible for all necessary verifications prior to any transaction(s). We do not guarantee, control, be party in manner to any of the Users and shall neither be responsible nor liable for any disputes / damages / disagreements arising from any transactions read more
-
Property for Sale
- Real estate in Delhi
- Real estate in Mumbai
- Real estate in Gurgaon
- Real estate in Bangalore
- Real estate in Pune
- Real estate in Noida
- Real estate in Lucknow
- Real estate in Ghaziabad
- Real estate in Navi Mumbai
- Real estate in Greater Noida
- Real estate in Chennai
- Real estate in Thane
- Real estate in Ahmedabad
- Real estate in Jaipur
- Real estate in Hyderabad
-
Flats for Sale
-
Flats for Rent
- Flats for Rent in Delhi
- Flats for Rent in Mumbai
- Flats for Rent in Gurgaon
- Flats for Rent in Bangalore
- Flats for Rent in Pune
- Flats for Rent in Noida
- Flats for Rent in Lucknow
- Flats for Rent in Ghaziabad
- Flats for Rent in Navi Mumbai
- Flats for Rent in Greater Noida
- Flats for Rent in Chennai
- Flats for Rent in Thane
- Flats for Rent in Ahmedabad
- Flats for Rent in Jaipur
- Flats for Rent in Hyderabad
-
New Projects
- New Projects in Delhi
- New Projects in Mumbai
- New Projects in Gurgaon
- New Projects in Bangalore
- New Projects in Pune
- New Projects in Noida
- New Projects in Lucknow
- New Projects in Ghaziabad
- New Projects in Navi Mumbai
- New Projects in Greater Noida
- New Projects in Chennai
- New Projects in Thane
- New Projects in Ahmedabad
- New Projects in Jaipur
- New Projects in Hyderabad
-













