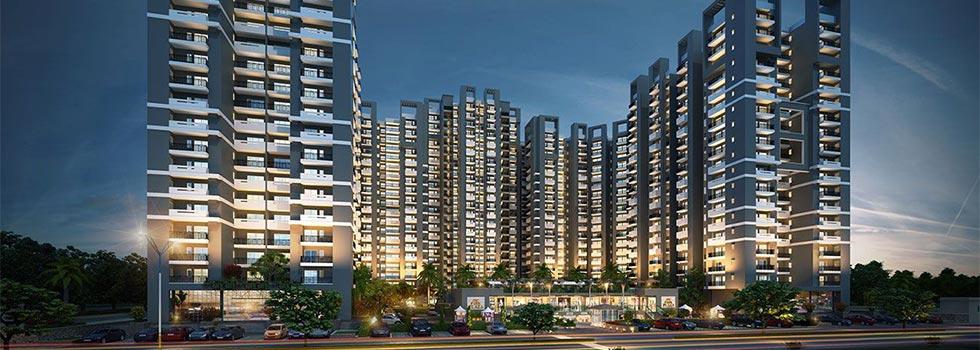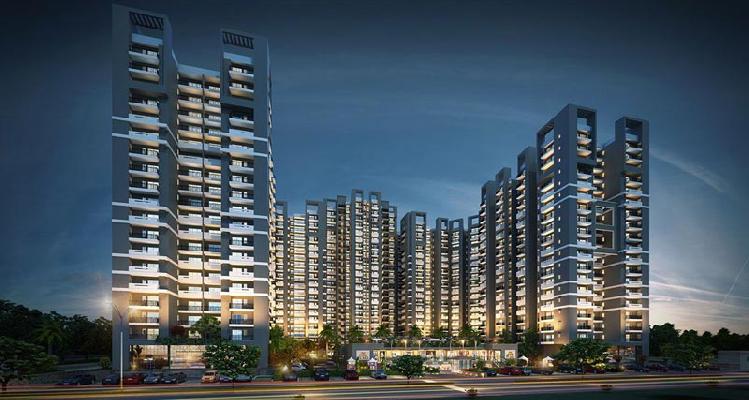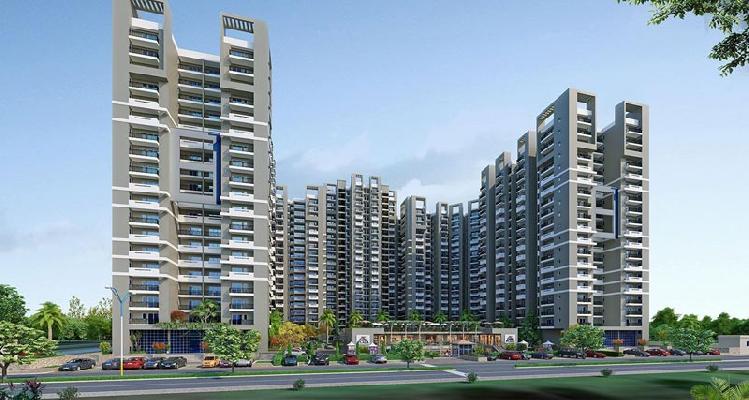-


-
-
 Greater Noida
Greater Noida
-
Search from Over 2500 Cities - All India
POPULAR CITIES
- New Delhi
- Mumbai
- Gurgaon
- Noida
- Bangalore
- Ahmedabad
- Navi Mumbai
- Kolkata
- Chennai
- Pune
- Greater Noida
- Thane
OTHER CITIES
- Agra
- Bhiwadi
- Bhubaneswar
- Bhopal
- Chandigarh
- Coimbatore
- Dehradun
- Faridabad
- Ghaziabad
- Haridwar
- Hyderabad
- Indore
- Jaipur
- Kochi
- Lucknow
- Ludhiana
- Nashik
- Nagpur
- Surat
- Vadodara
- Buy

-
Browse Properties for sale in Greater Noida
-
- Rent

- Projects

-
Popular Localites for Real Estate Projects in Greater Noida
-
- Agents

-
Popular Localities for Real Estate Agents in Greater Noida
-
- Services

-
Real Estate Services in Greater Noida
-
- Post Property Free
-

-
Contact Us
Request a Call BackTo share your queries. Click here!
-
-
 Sign In
Sign In
Join FreeMy RealEstateIndia
-
- Home
- Residential Projects in Greater Noida
- Residential Projects in Sector 16C Greater Noida West
- JNC The Park in Sector 16C Greater Noida West

JNC The Park
Sector 16C Greater Noida West
JNC The Park Flats / Apartments-

Property Type
Flats / Apartments
-

Configuration
2, 3 BHK
-

Area of Flats / Apartments
920 - 1880 Sq.ft.
-

Possession Status
Ongoing Projects
RERA STATUS Not Available Website: http://www.up-rera.in/index
Disclaimer
All the information displayed is as posted by the User and displayed on the website for informational purposes only. RealEstateIndia makes no representations and warranties of any kind, whether expressed or implied, for the Services and in relation to the accuracy or quality of any information transmitted or obtained at RealEstateIndia.com. You are hereby strongly advised to verify all information including visiting the relevant RERA website before taking any decision based on the contents displayed on the website.
...Read More Read LessSellers you may contact for more details
Unit Configuration
View More View LessUnit Type Area Price (in ) 2 BHK 920 Sq.ft. (Built Up) Call for Price2 BHK 950 Sq.ft. (Built Up) Call for Price2 BHK 1025 Sq.ft. (Built Up) Call for Price2 BHK 1030 Sq.ft. (Built Up) Call for Price2 BHK 1060 Sq.ft. (Built Up) Call for Price2 BHK 1230 Sq.ft. (Built Up) Call for Price3 BHK 1500 Sq.ft. (Built Up) Call for Price3 BHK 1880 Sq.ft. (Built Up) Call for Price
Floor Plan
About JNC The Park
Spread over 5 acres of land, JNC The Park is surrounded by green landscape boosting eco-friendly features around. These spacious 2/3/4 bedroom apartments comes with world class amenities like landscap ...read more
About JNC The Park
Spread over 5 acres of land, JNC The Park is surrounded by green landscape boosting eco-friendly features around. These spacious 2/3/4 bedroom apartments comes with world class amenities like landscape arena, children play area, 2 acres of central landscape community hall, high end club with swimming pool, water bodies within the premises and others. Features of the entire project are designed with 100% Vastu Compliant Plan. Residing at JNC The Park is like living in heaven, will lift up your lifestyle.
Specifications
DOORS/WINDOWS : All frames of Miranti wood & decorated flush doors duly painted & sliding UPVC doors & windows on outer side. FLOORING : Vitrified tiles flooring in Drawing/Dining, Bedroo ...read more
DOORS/WINDOWS : All frames of Miranti wood & decorated flush doors duly painted & sliding UPVC doors & windows on outer side.
FLOORING : Vitrified tiles flooring in Drawing/Dining, Bedrooms & Kitchen. Floor tiles in Toilets and Balconies.
INTERNAL FINISH : All internal walls with OBD paint with pleasant shades (ceiling white).
TOILETS: Designer Ceramic tiles up to doors level, high quality EWC with good quality CP fittings of standard make and designer wash basins. Openable ceilings for easy repair OBD paint wherever required.
KITCHEN : Granite working slab with stainless steel sink, 2’ feet ceramic tiles above working slab. Good quality CP fittings of standard make. R.O unit in each unit.
ELECTRICAL : Modular switches with Copper wire in PVC conduits with MCB supported circuits with adequate numbers of electrical points on walls and ceilings.
FIXTURE : Secured Gated Community with intercom, CCTV at entrance Lobby at Ground floor/Stilt.
PLUMBING : Done with PPR pipe for water supply inside the walls of toilets & kitchen.
LIFTS/LOBBIES/CORRIDORS : Automatic doors with permanent interior finish, floor tiles/marbles in lobbies and corridors with modular switches and ceiling lights.
NOTE:
- Variation in colour and size of vitrified tiles/ granite Ceramic tiles may occur.
- Area in all categories of apartments may vary upto ± 3% without any change in cost.
- Layout & specifications are subject to change without prior notice.
Amenities
-

Club House
-

Gymnasium
-

Lift
-

Maintenance Staff
-

Power Backup
-

Park
Image Gallery of this Project
Location Map of JNC The Park
About JNC Construction Pvt Ltd
JNC Group was established in 1998 and is one the premium real estate company in Delhi - NCR, U.P. and Uttarakhand region. With the vision of providing quality lifestyle, the company has completed vast ...Read moreAbout JNC Construction Pvt Ltd
JNC Group was established in 1998 and is one the premium real estate company in Delhi - NCR, U.P. and Uttarakhand region. With the vision of providing quality lifestyle, the company has completed vast experience of over 20 years and extended its service to shopping malls, townships, tourism and hospitality sector.
P No-10,Bh DPS School, Ahinsa Khand-II, Indirapuram, Ghaziabad, Uttar Pradesh
Frequently asked questions
-
Where is JNC Construction Pvt Ltd Located?
JNC Construction Pvt Ltd is located in Sector 16C Greater Noida West.
-
What type of property can I find in JNC Construction Pvt Ltd?
You can easily find 2 BHK, 3 BHK apartments in JNC Construction Pvt Ltd.
-
What is the size of 2 BHK apartment in JNC Construction Pvt Ltd?
The approximate size of a 2 BHK apartment here are 920 Sq.ft., 950 Sq.ft., 1025 Sq.ft., 1030 Sq.ft., 1060 Sq.ft., 1230 Sq.ft.
-
What is the size of 3 BHK apartment in JNC Construction Pvt Ltd?
The approximate size of a 3 BHK apartment here are 1500 Sq.ft., 1880 Sq.ft.
JNC The Park Get Best Offer on this Project
Similar Projects










Similar Searches
-
Properties for Sale in Sector 16C Greater Noida West
-
Properties for Rent in Sector 16C Greater Noida West
-
Property for sale in Sector 16C Greater Noida West by Budget
Note: Being an Intermediary, the role of RealEstateIndia.Com is limited to provide an online platform that is acting in the capacity of a search engine or advertising agency only, for the Users to showcase their property related information and interact for sale and buying purposes. The Users displaying their properties / projects for sale are solely... Note: Being an Intermediary, the role of RealEstateIndia.Com is limited to provide an online platform that is acting in the capacity of a search engine or advertising agency only, for the Users to showcase their property related information and interact for sale and buying purposes. The Users displaying their properties / projects for sale are solely responsible for the posted contents including the RERA compliance. The Users would be responsible for all necessary verifications prior to any transaction(s). We do not guarantee, control, be party in manner to any of the Users and shall neither be responsible nor liable for any disputes / damages / disagreements arising from any transactions read more
-
Property for Sale
- Real estate in Delhi
- Real estate in Mumbai
- Real estate in Gurgaon
- Real estate in Bangalore
- Real estate in Pune
- Real estate in Noida
- Real estate in Lucknow
- Real estate in Ghaziabad
- Real estate in Navi Mumbai
- Real estate in Greater Noida
- Real estate in Chennai
- Real estate in Thane
- Real estate in Ahmedabad
- Real estate in Jaipur
- Real estate in Hyderabad
-
Flats for Sale
-
Flats for Rent
- Flats for Rent in Delhi
- Flats for Rent in Mumbai
- Flats for Rent in Gurgaon
- Flats for Rent in Bangalore
- Flats for Rent in Pune
- Flats for Rent in Noida
- Flats for Rent in Lucknow
- Flats for Rent in Ghaziabad
- Flats for Rent in Navi Mumbai
- Flats for Rent in Greater Noida
- Flats for Rent in Chennai
- Flats for Rent in Thane
- Flats for Rent in Ahmedabad
- Flats for Rent in Jaipur
- Flats for Rent in Hyderabad
-
New Projects
- New Projects in Delhi
- New Projects in Mumbai
- New Projects in Gurgaon
- New Projects in Bangalore
- New Projects in Pune
- New Projects in Noida
- New Projects in Lucknow
- New Projects in Ghaziabad
- New Projects in Navi Mumbai
- New Projects in Greater Noida
- New Projects in Chennai
- New Projects in Thane
- New Projects in Ahmedabad
- New Projects in Jaipur
- New Projects in Hyderabad
-





























