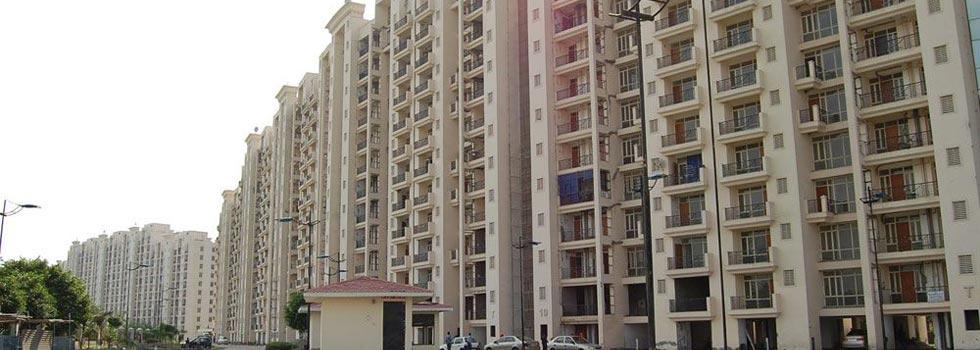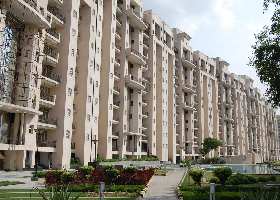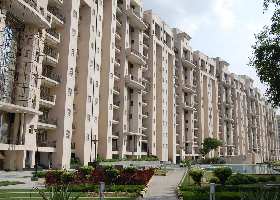-


-
-
 Greater Noida
Greater Noida
-
Search from Over 2500 Cities - All India
POPULAR CITIES
- New Delhi
- Mumbai
- Gurgaon
- Noida
- Bangalore
- Ahmedabad
- Navi Mumbai
- Kolkata
- Chennai
- Pune
- Greater Noida
- Thane
OTHER CITIES
- Agra
- Bhiwadi
- Bhubaneswar
- Bhopal
- Chandigarh
- Coimbatore
- Dehradun
- Faridabad
- Ghaziabad
- Haridwar
- Hyderabad
- Indore
- Jaipur
- Kochi
- Lucknow
- Ludhiana
- Nashik
- Nagpur
- Surat
- Vadodara
- Buy

-
Browse Properties for sale in Greater Noida
-
- Rent

- Projects

-
Popular Localites for Real Estate Projects in Greater Noida
-
- Agents

-
Popular Localities for Real Estate Agents in Greater Noida
-
- Services

-
Real Estate Services in Greater Noida
-
- Post Property Free
-

-
Contact Us
Request a Call BackTo share your queries. Click here!
-
-
 Sign In
Sign In
Join FreeMy RealEstateIndia
-
- Home
- Residential Projects in Greater Noida
- Residential Projects in Pari Chowk Greater Noida
- Parsvnath Panorama in Pari Chowk Greater Noida
Parsvnath Panorama
Pari Chowk, Greater Noida
85 Lac Onwards Flats / ApartmentsParsvnath Panorama 85 Lac (Onwards) Flats / Apartments-

Property Type
Flats / Apartments
-

Configuration
3, 4 BHK
-

Area of Flats / Apartments
2433 - 3009 Sq.ft.
-

Pricing
85 Lac - 1 Cr.
-

Possession Status
Ongoing Projects
RERA STATUS Not Available Website: http://www.up-rera.in/index
Disclaimer
All the information displayed is as posted by the User and displayed on the website for informational purposes only. RealEstateIndia makes no representations and warranties of any kind, whether expressed or implied, for the Services and in relation to the accuracy or quality of any information transmitted or obtained at RealEstateIndia.com. You are hereby strongly advised to verify all information including visiting the relevant RERA website before taking any decision based on the contents displayed on the website.
...Read More Read LessProperties in Parsvnath Panorama
- Buy
- Rent


 Living and SpaceContact
Living and SpaceContactAlpha Commercial, Greater Noida
 Shubh Dhara Developers Private LimitedContact
Shubh Dhara Developers Private LimitedContactSwaran Nagri, Greater Noida
Sorry!!!Presently No property available for RENT in Parsvnath Panorama
We will notify you when similar property is available for RENT.Yes Inform Me
Unit Configuration
Unit Type Area Price (in ) 3 BHK 2433 Sq.ft. (Built Up) 85 Lac4 BHK 3009 Sq.ft. (Built Up) 1 Cr.About Parsvnath Panorama
Parsvnath Panorama, a residential development, is offering well designed 3,4 BHK Flats/apartments in Greater Noida, Uttar Pradesh. The project offers capacious and thoughtfully designed apartments hav ...read more
About Parsvnath Panorama
Parsvnath Panorama, a residential development, is offering well designed 3,4 BHK Flats/apartments in Greater Noida, Uttar Pradesh. The project offers capacious and thoughtfully designed apartments having all required amenities essential for a comfortable stay of the residents.
Specifications
STRUCTURE- Earthquake resistant structureAIR CONDITIONING- Provision of piping for split air conditioningLIVING / DINING LOBBYFloor: Marble / Vitrified tilesWalls: Acrylic emulsion paintCeiling: Oil B ...read more
STRUCTURE
- Earthquake resistant structure
AIR CONDITIONING
- Provision of piping for split air conditioning
LIVING / DINING LOBBY
Floor: Marble / Vitrified tiles
Walls: Acrylic emulsion paint
Ceiling: Oil Bound Distemper and POP moulding and Cornice
MASTER BEDROOMS
Floor: Marble / vitrified tiles
Walls: Acrylic emulsion paint
Ceiling: Dry distemper and POP moulding and cornice
OTHER BEDROOMS
Floor: Vitrified tiles
Walls: Oil bound paint on POP punning
Ceiling: Dry distemper and POP moulding and cornice
DOORS
Internal door: Painted hardwood frame with painted moulded skin doors
Entrance doors: Veneered and polished flush shutter/ moulded skin door
Hardware: Shutter hinges in brass
- All other hardware in brass
- All doors except those in toilets and kitchen to be provided with a mortise lock
WINDOWS
- Aluminium anodized windows with sliding glass shutter
TOILETS
Walls: Combination of one or more of vitrified tiles/ ceramic tiles/marble/stone/mirror/ acrylic emulsion
Floor: Marble/stone marble/granite
Counter: Jacuzzi in master bedroom
Fitting / fixtures: Single lever CP fittings, wall hung WC
KITCHEN
Modular kitchen
Walls: Ceramic tile upto 2 ft above counter and Oil bound distemper in the balance area
Floor: Combination of one or more of Vitrified Tiles/ Ceramic tiles, Marble/Stone floor
Counter: Polished Counter with top
Fitting / fixtures: CP fittings, double bowl stainless steel sink with drain
BALCONY
Floor: Combination of one or more of Indian Marble/imported marble / Terrazo / Stone Tiles
Walls and ceiling: Textured paint
EXTERNAL FINISHES
Textured finish
ELECTRICAL FIXTURES
- Decorative lights, fluorescent tubes in all bedrooms, drawing/dining room
ELECTRICAL WORK
- Electrical work with copper wires in concealed PVC conduits, provision shall be made for sufficient lighting and power points
SWITCHES and SOCKETS
- Telephone and TV points in each bedroom, drawing/dining room
SECURITY SYSTEM
- Video phone and access control CCTV for entrance lobby at ground floorLocation Map of Parsvnath Panorama
About Parsvnath Developers Ltd
There are few parallels in the annals of the Indian real estate and construction industry that emulate the success trail blazed by Parsvnath Developers Limited. Over the past two decades, our company ...Read moreAbout Parsvnath Developers Ltd
There are few parallels in the annals of the Indian real estate and construction industry that emulate the success trail blazed by Parsvnath Developers Limited. Over the past two decades, our company has emerged as one of the most progressive and multi-faceted real estate and construction entities in the country. Through the years, we at Parsvnath have stayed true to our commitment to `building a better world’ by transforming barren tracts into landscaped green belts housing world class commercial, residential and recreational properties.
Parsvnath Royale Behind Society No. 105 Sector 20 Panchkula, Haryana., Panchkula Road, Panchkula, Haryana
Frequently asked questions
-
Where is Parsvnath Developers Ltd Located?
Parsvnath Developers Ltd is located in Pari Chowk, Greater Noida.
-
What type of property can I find in Parsvnath Developers Ltd?
You can easily find 3 BHK, 4 BHK apartments in Parsvnath Developers Ltd.
-
What is the size of 3 BHK apartment in Parsvnath Developers Ltd?
The approximate size of a 3 BHK apartment here is 2433 Sq.ft.
-
What is the size of 4 BHK apartment in Parsvnath Developers Ltd?
The approximate size of a 4 BHK apartment here is 3009 Sq.ft.
-
What is the starting price of an apartment in Parsvnath Developers Ltd?
You can find an apartment in Parsvnath Developers Ltd at a starting price of 85 Lac.
Parsvnath Panorama Get Best Offer on this Project
Similar Projects










Similar Searches
-
Properties for Sale in Pari Chowk, Greater Noida
-
Properties for Rent in Pari Chowk, Greater Noida
Note: Being an Intermediary, the role of RealEstateIndia.Com is limited to provide an online platform that is acting in the capacity of a search engine or advertising agency only, for the Users to showcase their property related information and interact for sale and buying purposes. The Users displaying their properties / projects for sale are solely... Note: Being an Intermediary, the role of RealEstateIndia.Com is limited to provide an online platform that is acting in the capacity of a search engine or advertising agency only, for the Users to showcase their property related information and interact for sale and buying purposes. The Users displaying their properties / projects for sale are solely responsible for the posted contents including the RERA compliance. The Users would be responsible for all necessary verifications prior to any transaction(s). We do not guarantee, control, be party in manner to any of the Users and shall neither be responsible nor liable for any disputes / damages / disagreements arising from any transactions read more
-
Property for Sale
- Real estate in Delhi
- Real estate in Mumbai
- Real estate in Gurgaon
- Real estate in Bangalore
- Real estate in Pune
- Real estate in Noida
- Real estate in Lucknow
- Real estate in Ghaziabad
- Real estate in Navi Mumbai
- Real estate in Greater Noida
- Real estate in Chennai
- Real estate in Thane
- Real estate in Ahmedabad
- Real estate in Jaipur
- Real estate in Hyderabad
-
Flats for Sale
-
Flats for Rent
- Flats for Rent in Delhi
- Flats for Rent in Mumbai
- Flats for Rent in Gurgaon
- Flats for Rent in Bangalore
- Flats for Rent in Pune
- Flats for Rent in Noida
- Flats for Rent in Lucknow
- Flats for Rent in Ghaziabad
- Flats for Rent in Navi Mumbai
- Flats for Rent in Greater Noida
- Flats for Rent in Chennai
- Flats for Rent in Thane
- Flats for Rent in Ahmedabad
- Flats for Rent in Jaipur
- Flats for Rent in Hyderabad
-
New Projects
- New Projects in Delhi
- New Projects in Mumbai
- New Projects in Gurgaon
- New Projects in Bangalore
- New Projects in Pune
- New Projects in Noida
- New Projects in Lucknow
- New Projects in Ghaziabad
- New Projects in Navi Mumbai
- New Projects in Greater Noida
- New Projects in Chennai
- New Projects in Thane
- New Projects in Ahmedabad
- New Projects in Jaipur
- New Projects in Hyderabad
-
















