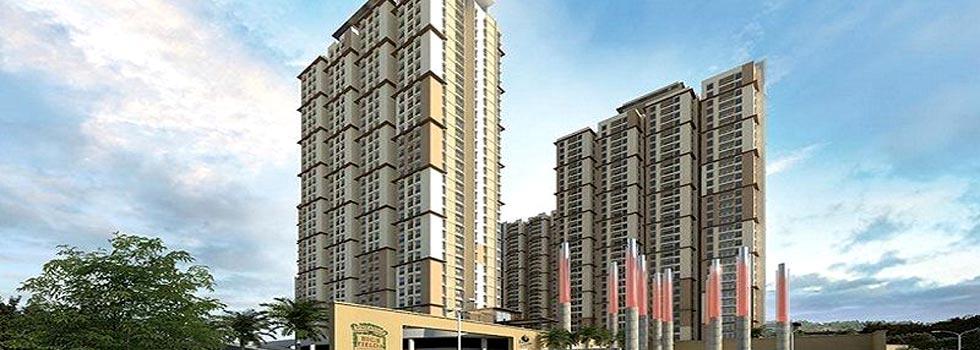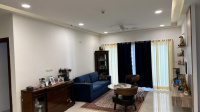-


-
-
 Hyderabad
Hyderabad
-
Search from Over 2500 Cities - All India
POPULAR CITIES
- New Delhi
- Mumbai
- Gurgaon
- Noida
- Bangalore
- Ahmedabad
- Navi Mumbai
- Kolkata
- Chennai
- Pune
- Greater Noida
- Thane
OTHER CITIES
- Agra
- Bhiwadi
- Bhubaneswar
- Bhopal
- Chandigarh
- Coimbatore
- Dehradun
- Faridabad
- Ghaziabad
- Haridwar
- Hyderabad
- Indore
- Jaipur
- Kochi
- Lucknow
- Ludhiana
- Nashik
- Nagpur
- Surat
- Vadodara
- Buy

-
Browse Properties for sale in Hyderabad
-
- Rent

-
Browse Rental Properties in Hyderabad
-
- Projects

-
Popular Localites for Real Estate Projects in Hyderabad
-
- Agents

-
Popular Localities for Real Estate Agents in Hyderabad
-
- Services

-
Real Estate Services in Hyderabad
-
- Post Property Free
-

-
Contact Us
Request a Call BackTo share your queries. Click here!
-
-
 Sign In
Sign In
Join FreeMy RealEstateIndia
-
- Home
- Residential Projects in Hyderabad
- Residential Projects in Nanakramguda Hyderabad
- Prestige High Fields in Financial District Nanakramguda Hyderabad
Prestige High Fields
Financial District, Nanakramguda, Hyderabad
61 Lac Onwards Flats / ApartmentsPrestige High Fields 61 Lac (Onwards) Flats / Apartments-

Property Type
Flats / Apartments
-

Configuration
2, 3, 4 BHK
-

Area of Flats / Apartments
1283 - 2729 Sq.ft.
-

Pricing
61 Lac - 1.65 Cr.
-

Possession Status
Ongoing Projects
RERA STATUS Not Available Website: http://rera.telangana.gov.in/
Disclaimer
All the information displayed is as posted by the User and displayed on the website for informational purposes only. RealEstateIndia makes no representations and warranties of any kind, whether expressed or implied, for the Services and in relation to the accuracy or quality of any information transmitted or obtained at RealEstateIndia.com. You are hereby strongly advised to verify all information including visiting the relevant RERA website before taking any decision based on the contents displayed on the website.
...Read More Read LessProperties in Prestige High Fields
- Buy
- Rent
Sorry!!!Presently No property available for SALE in Prestige High Fields
We will notify you when similar property is available for SALE.Yes Inform Me
 25 Dec, 2023Mahanya PropertiesContact
25 Dec, 2023Mahanya PropertiesContactNanakramguda, Financial District, Nanakramguda, Hyderabad
 RESTATES Realty ConsultantsContact
RESTATES Realty ConsultantsContactNanakramguda, Financial District, Nanakramguda, Hyderabad
Unit Configuration
View More View LessUnit Type Area Price (in ) 2 BHK+2T 1283 Sq.ft. (Built Up) 61 Lac2 BHK+2T 1410 Sq.ft. (Built Up) 72 Lac2 BHK+2T 1492 Sq.ft. (Built Up) 71 Lac3 BHK+3T 1742 Sq.ft. (Built Up) 83 Lac3 BHK+3T 1919 Sq.ft. (Built Up) 91 Lac3 BHK+3T 1993 Sq.ft. (Built Up) 1.17 Cr.4 BHK+4T 2713 Sq.ft. (Built Up) 1.65 Cr.4 BHK+4T 2729 Sq.ft. (Built Up) Call for Price
About Prestige High Fields
The magic of Disney and the perfection of Prestige come together to introduce a whole new lifestyle, at Puppalaguda, Hyderabad with its brand new development, Prestige High Fields. Prestige High Field ...read more
About Prestige High Fields
The magic of Disney and the perfection of Prestige come together to introduce a whole new lifestyle, at Puppalaguda, Hyderabad with its brand new development, Prestige High Fields.
Prestige High Fields is Hyderabad's first Disney-themed luxury development, spread across 10 High Rise Towers, consisting of 2,240 spell-binding apartments of 2, 2.5, 3, 3.5 & 4 bedroom sets. Spread across 21.85 acres, these apartments are all enchantingly landscaped and thoughtfully laid out to give you a lovely sense of space along with maximum ventilation and natural light.
Located in the heart of Hyderabad's financial district, Prestige High Fields opens up the luxurious possibility of a relaxed walk-to-work lifestyle. Offices of all IT majors are close by, including Wipro, Microsoft, Infosys, Polaris, Cyient, CA, and CapGemini. High Fields also offers convenient proximity to all the necessities of life including highly reputable schools like Oakridge, Srinidhi International School, Delhi Public School, Indus International School, The International School of Business and Hyderabad University, all a mere ten minutes away from this luxurious project. In addition to the above, shopping centers like Forum Sujana Mall and Inorbit Mall are located just ten minutes away. And for added measure, the Continental Hospital is a short walk away. The International Airport is also, a smooth 20-minute drive from home.
Specifications
STRUCTURERCC structure- Cement blocks for all walls (wherever required)LOBBY- Elegant ground floor lobby flooring- Cladding in granite / marble- Upper floors lobby flooring in vitrified tiles and lift ...read more
STRUCTURE
RCC structure
- Cement blocks for all walls (wherever required)
LOBBY
- Elegant ground floor lobby flooring
- Cladding in granite / marble
- Upper floors lobby flooring in vitrified tiles and lift cladding in granite / marble
- All lobby walls in texture paint and ceiling in distemper
- Service staircase and service lobby in Kota with texture paint on walls
LIFTS
- Suitable size and capacity passenger lifts in every block
FLOORING
- Vitrified tiles in the foyer, living, dining, corridors, family area and all bedrooms
- Antiskid ceramic tiles in balconies
KITCHEN AND UTILITY
- Ceramic / vitrified tile flooring
- Ceramic tile dado for 2 feet over a granite counter
- Double bowl single drain steel sink with CP tap
- Vitrified / ceramic tile flooring and ceramic tile dado in the utility
- Ceramic tile flooring and dado for the maid room and toilet
TOILETS AND FITTINGS
- Antiskid ceramic tiles for flooring
Ceramic tiles on walls
- Granite counter with ceramic wash basin in the master toilet
- Pedestal wash basins in other toilets
- EWCs and chrome plated fittings
- Single lever tap and shower mixer
- Geysers in all toilets except the maid's toilet
- Suspended pipelines in toilets concealed within the grid false ceiling
DOORS AND WINDOWS
Main door: 8 feet high frame and shutter in wood, polished on both sides
Other internal doors: 7 feet high with wooden frames and flush shutters
External doors: Aluminium / UPVC frames and shutters for all external doors
Windows: 3 track aluminium / UPVC framed windows with clear glass and provision for mosquito mesh shutters
MS designer grill
- Enamel painted for ground floor apartments only
PAINTING
- Cement / textured paint on external walls
- Emulsion on internal walls and oil bound distemper on ceilings
- Enamel paint on all MS railings
ELECTRICAL
- Concealed wiring with PVC insulated copper wires and modular switches
- Sufficient power outlets and light points provided
- 4 Kw power will be provided for 2 bed apartment
- 6.5 Kw for 3 bed apartment
8 Kw for 4 bed apartment
- Cable TV and telephone points provided in the living area and all bedrooms
- Internet point will be provided in study area
- Provision to install split AC in the living area and all bedrooms
- ELCB and individuals meters will be provided for all apartments
SECURITY SYSTEM
- Security cabins at all entrances and exits with peripheral CCTV coverage
CAR PARKING
- One car parking space for 2 BR and 3 BR (upto 1742 sft) and two car parking paces for 3.5 BR and 4 BR apartmentsAmenities
-

Club House
-

Gymnasium
-

Lift
-

Maintenance Staff
-

Power Backup
-

Park
Location Map of Prestige High Fields
About Prestige Estates Projects Pvt. Ltd.
Our company is a professional entity in the real estate sector. We are a recognized builder in the city. With a full-fledged team of construction experts, we’ve successfully constructed and rebuild ...Read moreAbout Prestige Estates Projects Pvt. Ltd.
Our company is a professional entity in the real estate sector. We are a recognized builder in the city. With a full-fledged team of construction experts, we’ve successfully constructed and rebuild many properties in the real estate sector. Whether it is a commercial property or residential building, we render equal services at pocket-friendly market rates. Approach us now!
The Falcon House, No. 1, Main Guard Cross Road, Bangalore, Bangalore, Karnataka
Frequently asked questions
-
Where is Prestige Estates Projects Pvt. Ltd. Located?
Prestige Estates Projects Pvt. Ltd. is located in Financial District, Nanakramguda, Hyderabad.
-
What type of property can I find in Prestige Estates Projects Pvt. Ltd.?
You can easily find 2 BHK, 3 BHK, 4 BHK apartments in Prestige Estates Projects Pvt. Ltd..
-
What is the size of 2 BHK apartment in Prestige Estates Projects Pvt. Ltd.?
The approximate size of a 2 BHK apartment here are 1283 Sq.ft., 1410 Sq.ft., 1492 Sq.ft.
-
What is the size of 3 BHK apartment in Prestige Estates Projects Pvt. Ltd.?
The approximate size of a 3 BHK apartment here are 1742 Sq.ft., 1919 Sq.ft., 1993 Sq.ft.
-
What is the size of 4 BHK apartment in Prestige Estates Projects Pvt. Ltd.?
The approximate size of a 4 BHK apartment here are 2713 Sq.ft., 2729 Sq.ft.
-
What is the starting price of an apartment in Prestige Estates Projects Pvt. Ltd.?
You can find an apartment in Prestige Estates Projects Pvt. Ltd. at a starting price of 13.50 Lac.
Prestige High Fields Get Best Offer on this Project
Similar Projects










Similar Searches
-
Properties for Sale in Financial District, Nanakramguda, Hyderabad
-
Properties for Rent in Financial District, Nanakramguda, Hyderabad
-
Property for sale in Financial District, Nanakramguda, Hyderabad by Budget
Note: Being an Intermediary, the role of RealEstateIndia.Com is limited to provide an online platform that is acting in the capacity of a search engine or advertising agency only, for the Users to showcase their property related information and interact for sale and buying purposes. The Users displaying their properties / projects for sale are solely... Note: Being an Intermediary, the role of RealEstateIndia.Com is limited to provide an online platform that is acting in the capacity of a search engine or advertising agency only, for the Users to showcase their property related information and interact for sale and buying purposes. The Users displaying their properties / projects for sale are solely responsible for the posted contents including the RERA compliance. The Users would be responsible for all necessary verifications prior to any transaction(s). We do not guarantee, control, be party in manner to any of the Users and shall neither be responsible nor liable for any disputes / damages / disagreements arising from any transactions read more
-
Property for Sale
- Real estate in Delhi
- Real estate in Mumbai
- Real estate in Gurgaon
- Real estate in Bangalore
- Real estate in Pune
- Real estate in Noida
- Real estate in Lucknow
- Real estate in Ghaziabad
- Real estate in Navi Mumbai
- Real estate in Greater Noida
- Real estate in Chennai
- Real estate in Thane
- Real estate in Ahmedabad
- Real estate in Jaipur
- Real estate in Hyderabad
-
Flats for Sale
-
Flats for Rent
- Flats for Rent in Delhi
- Flats for Rent in Mumbai
- Flats for Rent in Gurgaon
- Flats for Rent in Bangalore
- Flats for Rent in Pune
- Flats for Rent in Noida
- Flats for Rent in Lucknow
- Flats for Rent in Ghaziabad
- Flats for Rent in Navi Mumbai
- Flats for Rent in Greater Noida
- Flats for Rent in Chennai
- Flats for Rent in Thane
- Flats for Rent in Ahmedabad
- Flats for Rent in Jaipur
- Flats for Rent in Hyderabad
-
New Projects
- New Projects in Delhi
- New Projects in Mumbai
- New Projects in Gurgaon
- New Projects in Bangalore
- New Projects in Pune
- New Projects in Noida
- New Projects in Lucknow
- New Projects in Ghaziabad
- New Projects in Navi Mumbai
- New Projects in Greater Noida
- New Projects in Chennai
- New Projects in Thane
- New Projects in Ahmedabad
- New Projects in Jaipur
- New Projects in Hyderabad
-


















