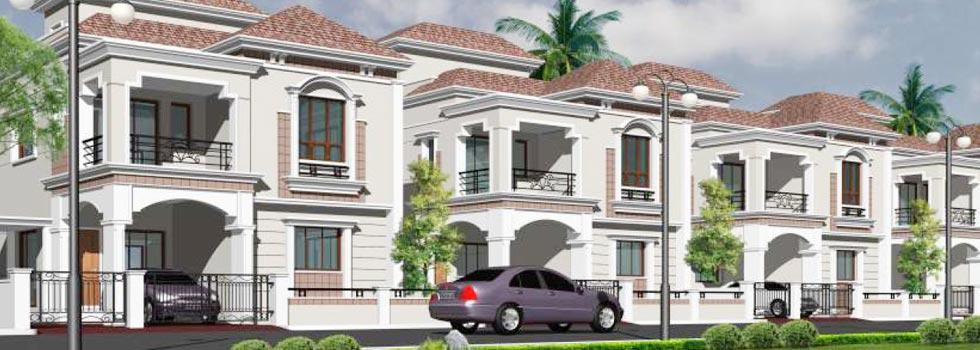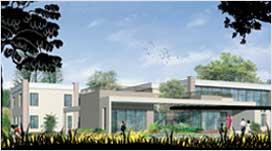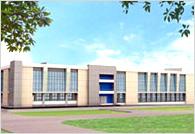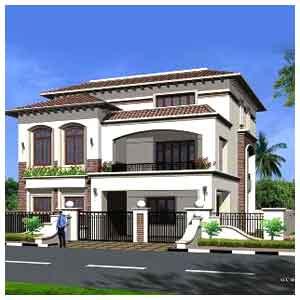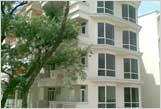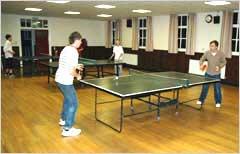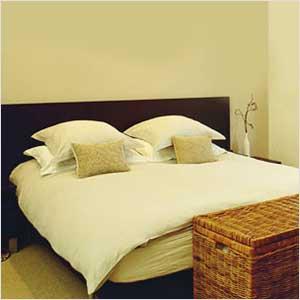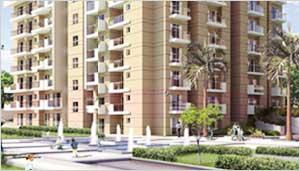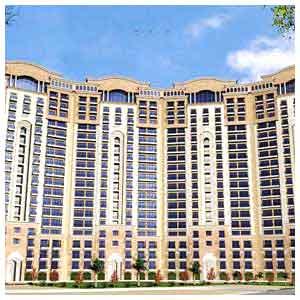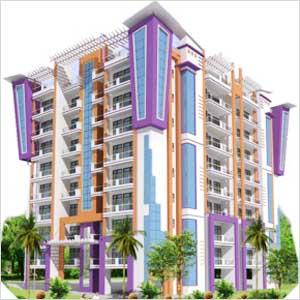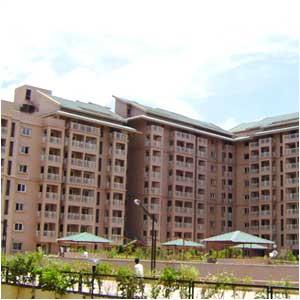-


-
-
 Hyderabad
Hyderabad
-
Search from Over 2500 Cities - All India
POPULAR CITIES
- New Delhi
- Mumbai
- Gurgaon
- Noida
- Bangalore
- Ahmedabad
- Navi Mumbai
- Kolkata
- Chennai
- Pune
- Greater Noida
- Thane
OTHER CITIES
- Agra
- Bhiwadi
- Bhubaneswar
- Bhopal
- Chandigarh
- Coimbatore
- Dehradun
- Faridabad
- Ghaziabad
- Haridwar
- Hyderabad
- Indore
- Jaipur
- Kochi
- Lucknow
- Ludhiana
- Nashik
- Nagpur
- Surat
- Vadodara
- Buy

-
Browse Properties for sale in Hyderabad
-
- Rent

-
Browse Rental Properties in Hyderabad
-
- Projects

-
Popular Localites for Real Estate Projects in Hyderabad
-
- Agents

-
Popular Localities for Real Estate Agents in Hyderabad
-
- Services

-
Real Estate Services in Hyderabad
-
- Post Property Free
-

-
Contact Us
Request a Call BackTo share your queries. Click here!
-
-
 Sign In
Sign In
Join FreeMy RealEstateIndia
-
- Home
- Residential Projects in Hyderabad
- Residential Projects in Mallampet Hyderabad
- Sanvi Spring Woods in Mallampet Hyderabad
Sanvi Spring Woods
Mallampet, Hyderabad
55 Lac Onwards Independent HouseSanvi Spring Woods 55 Lac (Onwards) Independent House-

Property Type
Independent House
-

Configuration
3 BHK
-

Area of Independent House
2458 Sq.ft.
-

Pricing
55 Lac
-

Possession Status
Ongoing Projects
RERA STATUS Not Available Website: http://rera.telangana.gov.in/
Disclaimer
All the information displayed is as posted by the User and displayed on the website for informational purposes only. RealEstateIndia makes no representations and warranties of any kind, whether expressed or implied, for the Services and in relation to the accuracy or quality of any information transmitted or obtained at RealEstateIndia.com. You are hereby strongly advised to verify all information including visiting the relevant RERA website before taking any decision based on the contents displayed on the website.
...Read More Read LessUnit Configuration
Unit Type Area Price (in ) 3 BHK Independent House +3T 2458 Sq.ft. (Built Up) 55 LacAbout Sanvi Spring Woods
Sanvi Infra have launched a new residential project " Sanvi Spring Woods " at Mallampet, Hyderabad.
Specifications
Structure R.c.c.framed structre to With Stand Selsmic loads for ZONE-II. Doors Main door: B.T. Wood door frame & shutter, aesthetically designed with pollshing and designer hardware of reputed ...read more
Structure
- R.c.c.framed structre to With Stand Selsmic loads for ZONE-II.
Doors
- Main door: B.T. Wood door frame & shutter, aesthetically designed with pollshing and designer hardware of reputed make.
- Internal door: M.T. Wood frame & Solid core flush shutter with both Sides painted of reputed make and Standard hardware.
- Tollet: M.T. Wood frame & Solid Core Flush Shutter With both Sides Painted of reputed make and Standard hardware.
Windows
- Window frames & Shutters in M.T. Wood painted both sides with glass paneled glazed shutters & provision for mosquito mesh, fitted with elegantly designed M.S.grills With Standard hardware.
Tiles Cladding & Dadoing
- Kitchen Platform: Glazed ceramic tile dado up to 2'0' height, above kitchen platform.
- Toilets: Designer Make glazed ceramic tille dado upto 7 '0' height.
- Utility/Wash: Glazzed Ceramic tille dado up to 3'0' height.
Kitchen
- Granite platform with Stainless Steel Sink & provision for fixing Aquaguard. Provision for exhaust fan and chimney.Upgradable to designer modular kitchen at extra cost.
- Water Supply & Sanitary Systems:
- Water supply points in kitchen/ toilets as required.
Toilets
- Cascade EWC with health faucet in master bedroom.
- Hot and cold wall mixer with shower.
- Provision for geysers in all toilets.
- All C.P. fittings are of Jaquar or equlvalent make.
Painting
- Internal: Smooth finish With luppum or equivalent over a Coat of primer and top finish with two Coats of Plastic emulsion paint.
- Celling: Smooth finish with luppum or equivalent over a Coat of primer and top finish with two Coats of Plastic emulsion paint.
- External: Premium exterior texture Weather-Proof pant.
Electrical System
- Concealed copper wiring in condults for lights, fan, plug and power plug points wherever necessary of finolex/Anchor or equlvalent make.
- power outlets for gerysers in all bathrooms.
- ower plug for cooking range.refrigerator, microwave ovens, mixer & grinder in kitchen,
- 20Amps 3-phase supply for each unit and individual meter boards.
- Miniature Circuit Breakers(MCB) & ELCB for each distribution board.
- All electrical fittings of Anchor/ ELLEYS or equlvalent make.
Plastering
- Internal: Double coat cement plaster smooth finishing.
- Celling: Double coat cement plaster smooth finishing.
- External: Double Coat Sand faced cement Plastering.
Hot Water System
- Solar Water heating system to be provided to individual units at extra cost.
Amenities
-

Club House
-

Gymnasium
-

Maintenance Staff
-

Power Backup
-

Park
-

Reserved Parking
Location Map of Sanvi Spring Woods
About Sanvi Infra Projects Pvt. Ltd.
"Home my Sweet home" we enrich this dream by providing basic amenities of the dream home with world class touch with reverence and empowerment of the feeling of owing a home. We with over 10 years ...Read moreAbout Sanvi Infra Projects Pvt. Ltd.
"Home my Sweet home" we enrich this dream by providing basic amenities of the dream home with world class touch with reverence and empowerment of the feeling of owing a home. We with over 10 years of well profound industry experience in creating various renowned projects like; Palm meadows, Naina Residency, Neha Residency, Ashtosh Residency, Leela Residency, of all the most prestigious endeavor being the Vora Towers at Madhura Nagar, meeting and surpassing the desire of every one of our bestowed customers. We grow pride from our every satisfied customer as they are our enriched treasure and lamppost for our future more challenging endeavors.
# Plot No.171, Flat No. 201, R.S. Towers, Adikmet, Hyderabad, TelanganaOther Projects of this Builder
 Kowsalya Manidweepam2 & 3 BHK Luxury ApartmentsBachupally, Hyderabad80.33 Lac-1.26 Cr.1236-1932 /Sq.ft.2, 3 BHK Apartment
Kowsalya Manidweepam2 & 3 BHK Luxury ApartmentsBachupally, Hyderabad80.33 Lac-1.26 Cr.1236-1932 /Sq.ft.2, 3 BHK ApartmentFrequently asked questions
-
Where is Sanvi Infra Projects Pvt. Ltd. Located?
Sanvi Infra Projects Pvt. Ltd. is located in Mallampet, Hyderabad.
-
What type of property can I find in Sanvi Infra Projects Pvt. Ltd.?
You can easily find 3 BHK apartments in Sanvi Infra Projects Pvt. Ltd..
-
What is the size of 3 BHK apartment in Sanvi Infra Projects Pvt. Ltd.?
The approximate size of a 3 BHK apartment here is 2458 Sq.ft.
-
What is the starting price of an apartment in Sanvi Infra Projects Pvt. Ltd.?
You can find an apartment in Sanvi Infra Projects Pvt. Ltd. at a starting price of 55 Lac.
Sanvi Spring Woods Get Best Offer on this Project
Similar Projects









 Note: Being an Intermediary, the role of RealEstateIndia.Com is limited to provide an online platform that is acting in the capacity of a search engine or advertising agency only, for the Users to showcase their property related information and interact for sale and buying purposes. The Users displaying their properties / projects for sale are solely... Note: Being an Intermediary, the role of RealEstateIndia.Com is limited to provide an online platform that is acting in the capacity of a search engine or advertising agency only, for the Users to showcase their property related information and interact for sale and buying purposes. The Users displaying their properties / projects for sale are solely responsible for the posted contents including the RERA compliance. The Users would be responsible for all necessary verifications prior to any transaction(s). We do not guarantee, control, be party in manner to any of the Users and shall neither be responsible nor liable for any disputes / damages / disagreements arising from any transactions read more
Note: Being an Intermediary, the role of RealEstateIndia.Com is limited to provide an online platform that is acting in the capacity of a search engine or advertising agency only, for the Users to showcase their property related information and interact for sale and buying purposes. The Users displaying their properties / projects for sale are solely... Note: Being an Intermediary, the role of RealEstateIndia.Com is limited to provide an online platform that is acting in the capacity of a search engine or advertising agency only, for the Users to showcase their property related information and interact for sale and buying purposes. The Users displaying their properties / projects for sale are solely responsible for the posted contents including the RERA compliance. The Users would be responsible for all necessary verifications prior to any transaction(s). We do not guarantee, control, be party in manner to any of the Users and shall neither be responsible nor liable for any disputes / damages / disagreements arising from any transactions read more
-
Property for Sale
- Real estate in Delhi
- Real estate in Mumbai
- Real estate in Gurgaon
- Real estate in Bangalore
- Real estate in Pune
- Real estate in Noida
- Real estate in Lucknow
- Real estate in Ghaziabad
- Real estate in Navi Mumbai
- Real estate in Greater Noida
- Real estate in Chennai
- Real estate in Thane
- Real estate in Ahmedabad
- Real estate in Jaipur
- Real estate in Hyderabad
-
Flats for Sale
-
Flats for Rent
- Flats for Rent in Delhi
- Flats for Rent in Mumbai
- Flats for Rent in Gurgaon
- Flats for Rent in Bangalore
- Flats for Rent in Pune
- Flats for Rent in Noida
- Flats for Rent in Lucknow
- Flats for Rent in Ghaziabad
- Flats for Rent in Navi Mumbai
- Flats for Rent in Greater Noida
- Flats for Rent in Chennai
- Flats for Rent in Thane
- Flats for Rent in Ahmedabad
- Flats for Rent in Jaipur
- Flats for Rent in Hyderabad
-
New Projects
- New Projects in Delhi
- New Projects in Mumbai
- New Projects in Gurgaon
- New Projects in Bangalore
- New Projects in Pune
- New Projects in Noida
- New Projects in Lucknow
- New Projects in Ghaziabad
- New Projects in Navi Mumbai
- New Projects in Greater Noida
- New Projects in Chennai
- New Projects in Thane
- New Projects in Ahmedabad
- New Projects in Jaipur
- New Projects in Hyderabad
-
