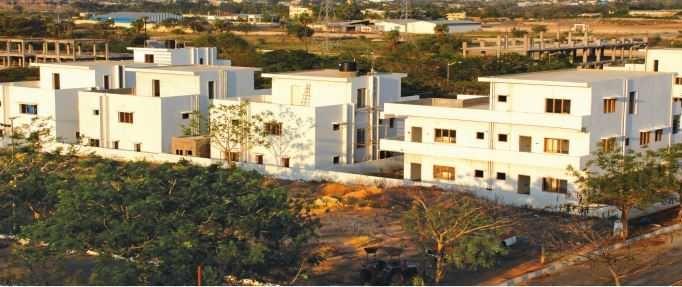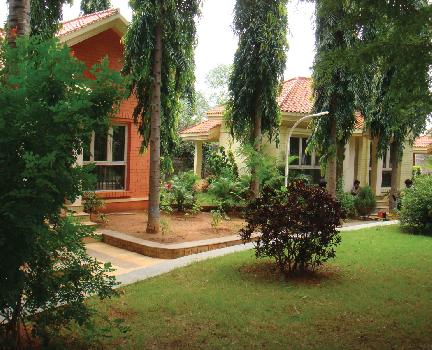-


-
-
 Hyderabad
Hyderabad
-
Search from Over 2500 Cities - All India
POPULAR CITIES
- New Delhi
- Mumbai
- Gurgaon
- Noida
- Bangalore
- Ahmedabad
- Navi Mumbai
- Kolkata
- Chennai
- Pune
- Greater Noida
- Thane
OTHER CITIES
- Agra
- Bhiwadi
- Bhubaneswar
- Bhopal
- Chandigarh
- Coimbatore
- Dehradun
- Faridabad
- Ghaziabad
- Haridwar
- Hyderabad
- Indore
- Jaipur
- Kochi
- Lucknow
- Ludhiana
- Nashik
- Nagpur
- Surat
- Vadodara
- Buy

-
Browse Properties for sale in Hyderabad
-
- Rent

-
Browse Rental Properties in Hyderabad
-
- Projects

-
Popular Localites for Real Estate Projects in Hyderabad
-
- Agents

-
Popular Localities for Real Estate Agents in Hyderabad
-
- Services

-
Real Estate Services in Hyderabad
-
- Post Property Free
-

-
Contact Us
Request a Call BackTo share your queries. Click here!
-
-
 Sign In
Sign In
Join FreeMy RealEstateIndia
-
- Home
- Residential Projects in Hyderabad
- Residential Projects in Rajendra Nagar Hyderabad
- The Adornia Project in Rajendra Nagar Hyderabad
The Adornia Project
Rajendra Nagar, Hyderabad
The Adornia Project Flats / Apartments-

Property Type
Flats / Apartments
-

Area of Flats / Apartments
158 - 1922 Sq. Yards
-

Possession Status
Ongoing Projects
RERA STATUS Not Available Website: http://rera.telangana.gov.in/
Disclaimer
All the information displayed is as posted by the User and displayed on the website for informational purposes only. RealEstateIndia makes no representations and warranties of any kind, whether expressed or implied, for the Services and in relation to the accuracy or quality of any information transmitted or obtained at RealEstateIndia.com. You are hereby strongly advised to verify all information including visiting the relevant RERA website before taking any decision based on the contents displayed on the website.
...Read More Read LessUnit Configuration
View More View LessUnit Type Area Price (in ) Residential Land / Plots 158 Sq. Yards (Land) Call for PriceResidential Land / Plots 200 Sq. Yards (Land) Call for PriceResidential Land / Plots 209 Sq. Yards (Land) Call for PriceResidential Land / Plots 227 Sq. Yards (Land) Call for PriceResidential Land / Plots 240 Sq. Yards (Land) Call for PriceResidential Land / Plots 245 Sq. Yards (Land) Call for PriceResidential Land / Plots 300 Sq. Yards (Land) Call for PriceResidential Land / Plots 365 Sq. Yards (Land) Call for PriceResidential Land / Plots 452 Sq. Yards (Land) Call for PriceResidential Land / Plots 595 Sq. Yards (Land) Call for PriceResidential Land / Plots 1511 Sq. Yards (Land) Call for PriceResidential Land / Plots 1922 Sq. Yards (Land) Call for Price
About The Adornia Project
The Adornia Project is a residential township developed by Green Home and is located in Hyderabad. The project offers plots and proposed villas equipped with basic amenities for the comfort of residen ...read more
About The Adornia Project
The Adornia Project is a residential township developed by Green Home and is located in Hyderabad. The project offers plots and proposed villas equipped with basic amenities for the comfort of residents.
APPROVAL
HMDA
BANK APPROVAL
SBI Home Loans
FEATURES
Black top roads
Avenue plantation
Compound Wall
SecuritySpecifications
DOORMain door: BT wood door frame and shutter with melamine polishing and designer hard wareInternal door: BT wood frame and solid core flush shutterWINDOWSUPVC with glazed shutters or aluminum powder ...read more
DOOR
Main door: BT wood door frame and shutter with melamine polishing and designer hard ware
Internal door: BT wood frame and solid core flush shutter
WINDOWS
UPVC with glazed shutters or aluminum powder coated
KITCHEN
Granite smooth finish with clearasil sink with both municipal and bore water connection
Provision for fixing Aqua guard
Glazed ceramic tile dado up to 2' height above kitchen platform
Upgrade able to designer modular kitchen at extra cost
Provision for exhaust fan and chimney
UTILITY/WASH AREA
Glazed ceramic tile dado up to 3' height
Provision for washing machine, dish washer and wet area for washing utensils
TOILETS
Designer make glazed ceramic tile up to 7' height
Wash basin
Cascade EWC with health faucet
Bath tub provision for master bedroom
Provision for geysers
All CP fitting are chrome plated
ELECTRICAL SYSTEM
Concealed copper wining in conduits for light, fan plug and power plug points
Power outlets for air conditioner in all bed rooms
Power outlet for geysers in all bath rooms
Power plug for cooking range, refrigerator, micro ovens, mixer and grinder in kitchen
Plug point for refrigerator, TV and audio systems
Miniature circuits breakers (MCB) and ELCB for each distribution board
3 phase supply for unit and individual meter boards
Split/window AC provision for all bed rooms
WATER SUPPLY AND SANITARY SYSTEMS
Water supply point in kitchen/toilets as required
Municipal water supply connection provision in kitchen from elevated tank
COMMUNICATION SYSTEM
Telephone points and TV points in all bed rooms, drawing and dining areas
Telephone cable
Provision for DTH TV service
Internet provision in master bed room and study room using CAT 6 cable
Wi-Fi near club house and parkAmenities
-

Power Backup
Location Map of The Adornia Project
About Green Home
Deals in Residential Properties.11-5-423, Shamshiri Estate,, Adikmet, Hyderabad, TelanganaOther Projects of this Builder
 Green Airport City
Green Airport CityFrequently asked questions
-
Where is Green Home Located?
Green Home is located in Rajendra Nagar, Hyderabad.
The Adornia Project Get Best Offer on this Project
Similar Projects










Similar Searches
-
Properties for Sale in Rajendra Nagar, Hyderabad
-
Properties for Rent in Rajendra Nagar, Hyderabad
-
Property for sale in Rajendra Nagar, Hyderabad by Budget
Note: Being an Intermediary, the role of RealEstateIndia.Com is limited to provide an online platform that is acting in the capacity of a search engine or advertising agency only, for the Users to showcase their property related information and interact for sale and buying purposes. The Users displaying their properties / projects for sale are solely... Note: Being an Intermediary, the role of RealEstateIndia.Com is limited to provide an online platform that is acting in the capacity of a search engine or advertising agency only, for the Users to showcase their property related information and interact for sale and buying purposes. The Users displaying their properties / projects for sale are solely responsible for the posted contents including the RERA compliance. The Users would be responsible for all necessary verifications prior to any transaction(s). We do not guarantee, control, be party in manner to any of the Users and shall neither be responsible nor liable for any disputes / damages / disagreements arising from any transactions read more
-
Property for Sale
- Real estate in Delhi
- Real estate in Mumbai
- Real estate in Gurgaon
- Real estate in Bangalore
- Real estate in Pune
- Real estate in Noida
- Real estate in Lucknow
- Real estate in Ghaziabad
- Real estate in Navi Mumbai
- Real estate in Greater Noida
- Real estate in Chennai
- Real estate in Thane
- Real estate in Ahmedabad
- Real estate in Jaipur
- Real estate in Hyderabad
-
Flats for Sale
-
Flats for Rent
- Flats for Rent in Delhi
- Flats for Rent in Mumbai
- Flats for Rent in Gurgaon
- Flats for Rent in Bangalore
- Flats for Rent in Pune
- Flats for Rent in Noida
- Flats for Rent in Lucknow
- Flats for Rent in Ghaziabad
- Flats for Rent in Navi Mumbai
- Flats for Rent in Greater Noida
- Flats for Rent in Chennai
- Flats for Rent in Thane
- Flats for Rent in Ahmedabad
- Flats for Rent in Jaipur
- Flats for Rent in Hyderabad
-
New Projects
- New Projects in Delhi
- New Projects in Mumbai
- New Projects in Gurgaon
- New Projects in Bangalore
- New Projects in Pune
- New Projects in Noida
- New Projects in Lucknow
- New Projects in Ghaziabad
- New Projects in Navi Mumbai
- New Projects in Greater Noida
- New Projects in Chennai
- New Projects in Thane
- New Projects in Ahmedabad
- New Projects in Jaipur
- New Projects in Hyderabad
-












