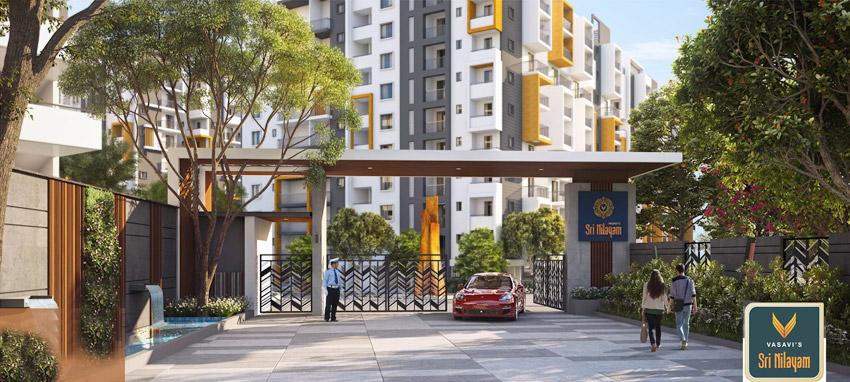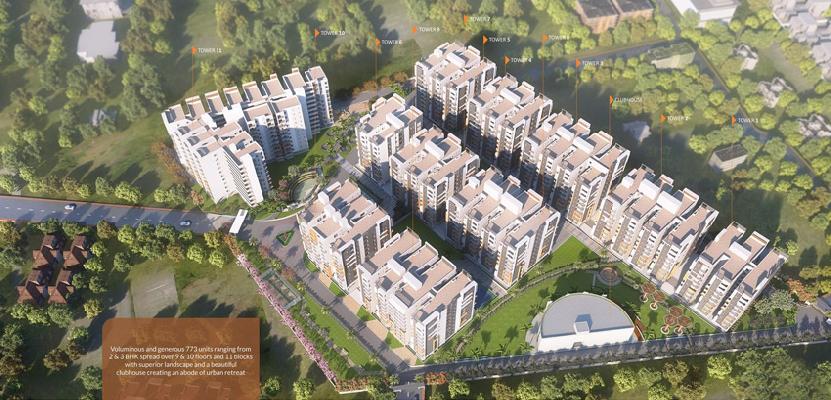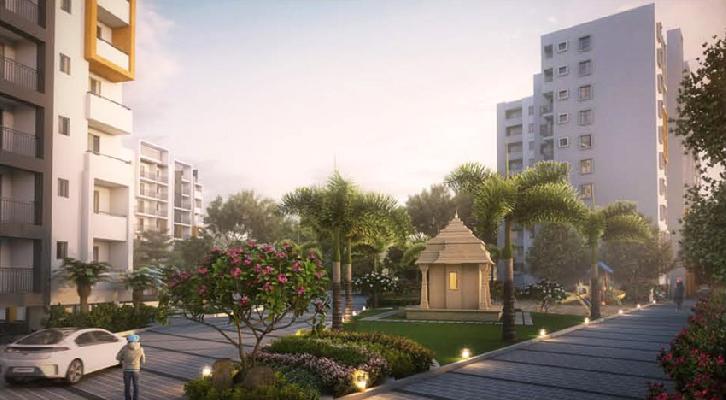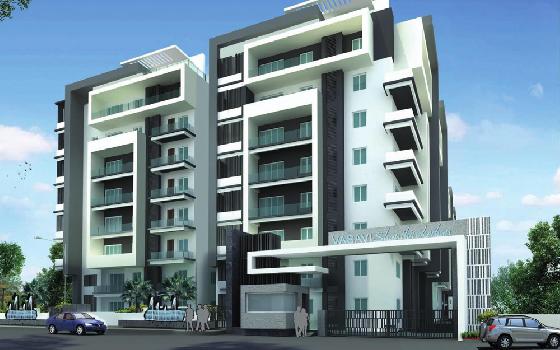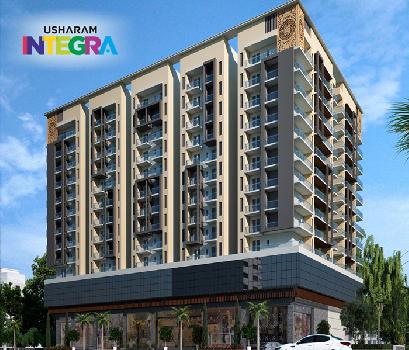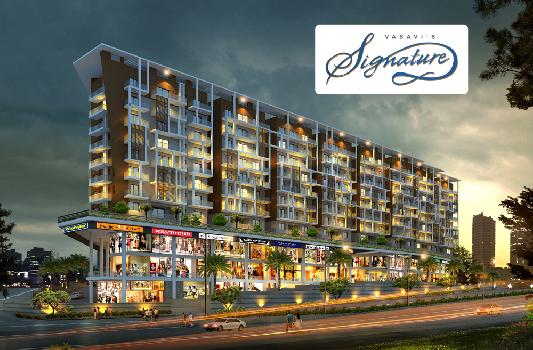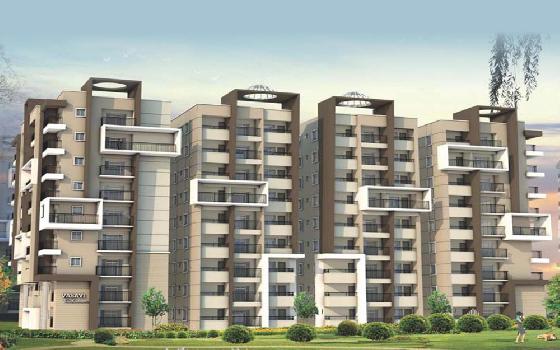-


-
-
 Hyderabad
Hyderabad
-
Search from Over 2500 Cities - All India
POPULAR CITIES
- New Delhi
- Mumbai
- Gurgaon
- Noida
- Bangalore
- Ahmedabad
- Navi Mumbai
- Kolkata
- Chennai
- Pune
- Greater Noida
- Thane
OTHER CITIES
- Agra
- Bhiwadi
- Bhubaneswar
- Bhopal
- Chandigarh
- Coimbatore
- Dehradun
- Faridabad
- Ghaziabad
- Haridwar
- Hyderabad
- Indore
- Jaipur
- Kochi
- Lucknow
- Ludhiana
- Nashik
- Nagpur
- Surat
- Vadodara
- Buy

-
Browse Properties for sale in Hyderabad
-
- Rent

-
Browse Rental Properties in Hyderabad
-
- Projects

-
Popular Localites for Real Estate Projects in Hyderabad
-
- Agents

-
Popular Localities for Real Estate Agents in Hyderabad
-
- Services

-
Real Estate Services in Hyderabad
-
- Post Property Free
-

-
Contact Us
Request a Call BackTo share your queries. Click here!
-
-
 Sign In
Sign In
Join FreeMy RealEstateIndia
-
- Home
- Residential Projects in Hyderabad
- Residential Projects in L. B. Nagar Hyderabad
- Vasavi Sri Nilayam in L. B. Nagar Hyderabad
Vasavi Sri Nilayam
L. B. Nagar, Hyderabad
54.87 Lac Onwards Flats / ApartmentsVasavi Sri Nilayam 54.87 Lac (Onwards) Flats / Apartments-

Property Type
Flats / Apartments
-

Configuration
2, 3 BHK
-

Area of Flats / Apartments
1143 - 1731 Sq.ft.
-

Pricing
54.87 - 83.10 Lac
-

Possession
Dec 2024
-

Total Units
774 units
-

Total Area
10.99 Acres
-

Launch Date
Jun 2018
-

Possession Status
Ongoing Projects
RERA STATUS
- Registered | Reg No. P02500000026
Disclaimer
All the information displayed is as posted by the User and displayed on the website for informational purposes only. RealEstateIndia makes no representations and warranties of any kind, whether expressed or implied, for the Services and in relation to the accuracy or quality of any information transmitted or obtained at RealEstateIndia.com. You are hereby strongly advised to verify all information including visiting the relevant RERA website before taking any decision based on the contents displayed on the website.
...Read More Read Less Download Brochure of Vasavi Sri NilayamDownload
Download Brochure of Vasavi Sri NilayamDownloadUnit Configuration
View More View LessUnit Type Area Price (in ) 2 BHK+2T 1143 Sq.ft. (Built Up) 54.87 Lac2 BHK+2T 1167 Sq.ft. (Built Up) 56.03 Lac2 BHK+2T 1198 Sq.ft. (Built Up) 57.52 Lac2 BHK+2T 1250 Sq.ft. (Built Up) 59.99 Lac3 BHK+3T 1731 Sq.ft. (Built Up) 83.10 Lac
About Vasavi Sri Nilayam
Sri Nilayam is a premium housing project launched by Vasavi Group. The Project offers 2, 3 BHK apartments, ranging in size from 1143 sqft. to 1731 sqft. It is offering a blessed nature friendly lifest ...read more
Specifications
SPECIFICATIONS CABLE TV: Provision for the Cable connection in all bed room & living room. INTERNET: Provsionfor the living room for each Apartment. LIFTS: Standard passenger lifts and service lif ...read more
SPECIFICATIONS
CABLE TV: Provision for the Cable connection in all bed room & living room.
INTERNET: Provsionfor the living room for each Apartment.
LIFTS: Standard passenger lifts and service lift with rescue device with V3F.
GENERATOR: DG set Backup for all room expects AC and 15 Amp points.
STP: A sewage treatment plant of adequate capacity.
FIRE & SAFETY:
Fire hydrant & fire sprinkler system
Fire alarm & public address system in all floors & parking areas (basements).
LPG: Supply of gas from a centralized gas bank to all individual apartments with metered connections.
FLOORING
LIVING DINING ROOM: 800 X 1200mm vitrified tiles.
MASTER BEDROOM: 600 X 1200 mm wood design vitrified tiles.
OTHER BED ROOMS: 800X 800mm vitrified tiles.
BATHROOMS: Anti –skid tiles.
Corridors: Granite / Tiles.
Utility Balconies: Anti –skid tiles.
Staircase: Granite.
TILE CLADDING
Dadoing in kitchen: Glazed Ceramic Tiles dado up to 2’ht above kitchen platform.
Bathrooms: Glazed ceramic tile dado up to 7’ht.
Utilities: Tile dado up to 4’height.
PAINTING
ELECTRICAL :
Concealed Copper wirings as per MEP Consultants design.
Power outlets for air conditioners in all bedrooms.
Power outlets for geysers in all bathrooms.
Power plug for cooking range chimney. Refrigerator, mixer / grinders in kitchen.
Washing machine in utility area.
Three face supply for each unit& individual meter boards.
One Miniature circuit breakers {MCB) for each room at the main distribution box.
Elegant designer modular electrical switches.
Metered connections for consumption of electricity for each flat.
SECURITY / BMS
Panic Button & intercom is provided in the lifts connected to the lifts security room.
Surveillance cameras at the main security, corridor, entrance of each block to monitor
Video door phone for each apartment for screening of visitors
Amenities
-

Fire Fighting Equipment
-

Power Backup
-

Water Storage
Image Gallery of this Project
Location Map of Vasavi Sri Nilayam
About VASAVI GROUP
Established in 1994, Vasavi Group is a Real estate developer which has very subtly and significantly contributed in shaping the skyline of Hyderabad through the city’s silent evolution. Involved in ...Read moreAbout VASAVI GROUP
Established in 1994, Vasavi Group is a Real estate developer which has very subtly and significantly contributed in shaping the skyline of Hyderabad through the city’s silent evolution. Involved in the residential and retail sector of real estate, it has carved out a brand name for itself over the past three decades by building a reputation of providing quality properties of the highest standards that redefine excellence and where each home is constructed with the same finesse.
8-2-120/86/9/A/1,12,2 and 13, North End, Opp. Park Hyatt, Road No.2, Banjara Hills, Adikmet, Hyderabad, Telangana
Other Projects of this Builder
 Vasavi Shanthinikethan
Vasavi Shanthinikethan Vasavi Usharam IntegraVasavi Usharam IntegraToli Chowki, Hyderabad1.41 Cr.-1.99 Cr.2563-3620 /Sq.ft.3, 4 BHK Apartment
Vasavi Usharam IntegraVasavi Usharam IntegraToli Chowki, Hyderabad1.41 Cr.-1.99 Cr.2563-3620 /Sq.ft.3, 4 BHK Apartment Vasavi Signature
Vasavi Signature Vasavi Brindavanam
Vasavi Brindavanam Vasavi Archana White lotus
Vasavi Archana White lotusFrequently asked questions
-
Where is VASAVI GROUP Located?
VASAVI GROUP is located in L. B. Nagar, Hyderabad.
-
What type of property can I find in VASAVI GROUP?
You can easily find 2 BHK, 3 BHK apartments in VASAVI GROUP.
-
What is the size of 2 BHK apartment in VASAVI GROUP?
The approximate size of a 2 BHK apartment here are 1143 Sq.ft., 1167 Sq.ft., 1198 Sq.ft., 1250 Sq.ft.
-
What is the size of 3 BHK apartment in VASAVI GROUP?
The approximate size of a 3 BHK apartment here is 1731 Sq.ft.
-
What is the starting price of an apartment in VASAVI GROUP?
You can find an apartment in VASAVI GROUP at a starting price of 54.87 Lac.
-
By when can I gain possession of property in VASAVI GROUP?
You can get complete possession of your property here by Dec 2024.
Vasavi Sri Nilayam Get Best Offer on this Project
Similar Projects










Similar Searches
-
Properties for Sale in L. B. Nagar, Hyderabad
Note: Being an Intermediary, the role of RealEstateIndia.Com is limited to provide an online platform that is acting in the capacity of a search engine or advertising agency only, for the Users to showcase their property related information and interact for sale and buying purposes. The Users displaying their properties / projects for sale are solely... Note: Being an Intermediary, the role of RealEstateIndia.Com is limited to provide an online platform that is acting in the capacity of a search engine or advertising agency only, for the Users to showcase their property related information and interact for sale and buying purposes. The Users displaying their properties / projects for sale are solely responsible for the posted contents including the RERA compliance. The Users would be responsible for all necessary verifications prior to any transaction(s). We do not guarantee, control, be party in manner to any of the Users and shall neither be responsible nor liable for any disputes / damages / disagreements arising from any transactions read more
-
Property for Sale
- Real estate in Delhi
- Real estate in Mumbai
- Real estate in Gurgaon
- Real estate in Bangalore
- Real estate in Pune
- Real estate in Noida
- Real estate in Lucknow
- Real estate in Ghaziabad
- Real estate in Navi Mumbai
- Real estate in Greater Noida
- Real estate in Chennai
- Real estate in Thane
- Real estate in Ahmedabad
- Real estate in Jaipur
- Real estate in Hyderabad
-
Flats for Sale
-
Flats for Rent
- Flats for Rent in Delhi
- Flats for Rent in Mumbai
- Flats for Rent in Gurgaon
- Flats for Rent in Bangalore
- Flats for Rent in Pune
- Flats for Rent in Noida
- Flats for Rent in Lucknow
- Flats for Rent in Ghaziabad
- Flats for Rent in Navi Mumbai
- Flats for Rent in Greater Noida
- Flats for Rent in Chennai
- Flats for Rent in Thane
- Flats for Rent in Ahmedabad
- Flats for Rent in Jaipur
- Flats for Rent in Hyderabad
-
New Projects
- New Projects in Delhi
- New Projects in Mumbai
- New Projects in Gurgaon
- New Projects in Bangalore
- New Projects in Pune
- New Projects in Noida
- New Projects in Lucknow
- New Projects in Ghaziabad
- New Projects in Navi Mumbai
- New Projects in Greater Noida
- New Projects in Chennai
- New Projects in Thane
- New Projects in Ahmedabad
- New Projects in Jaipur
- New Projects in Hyderabad
-
