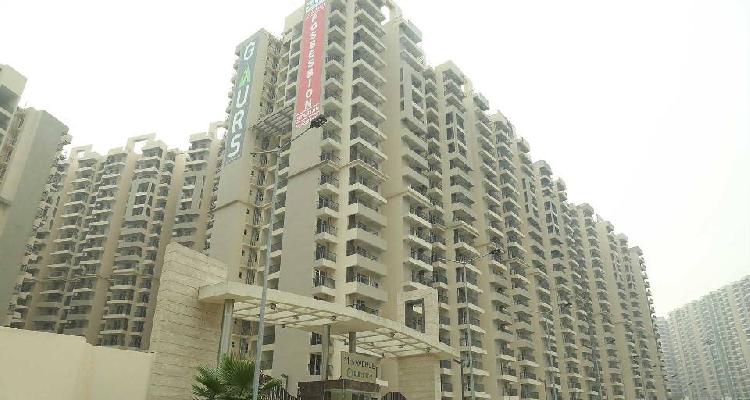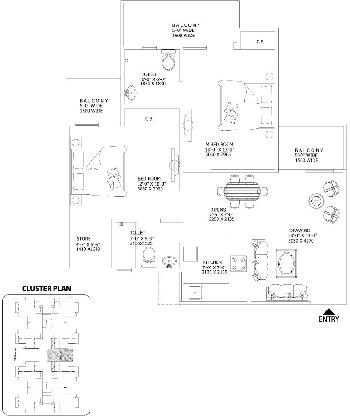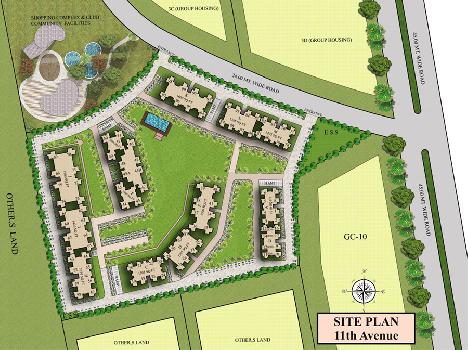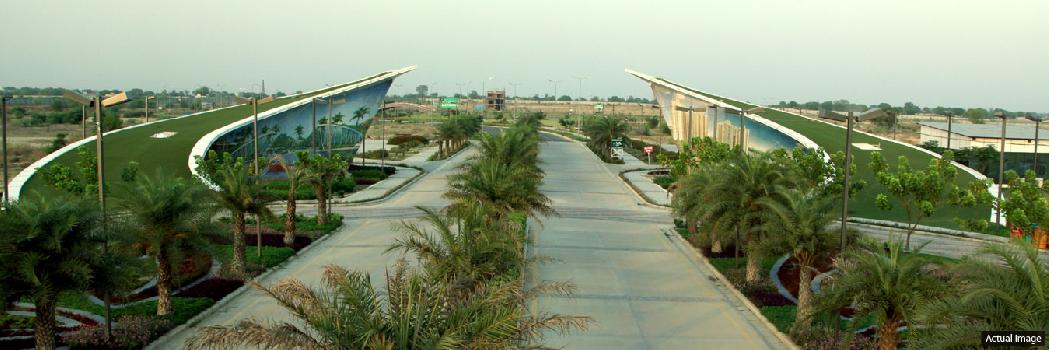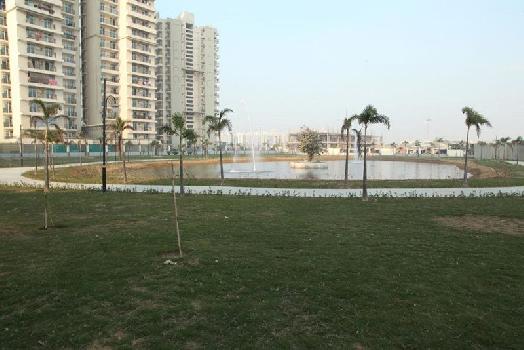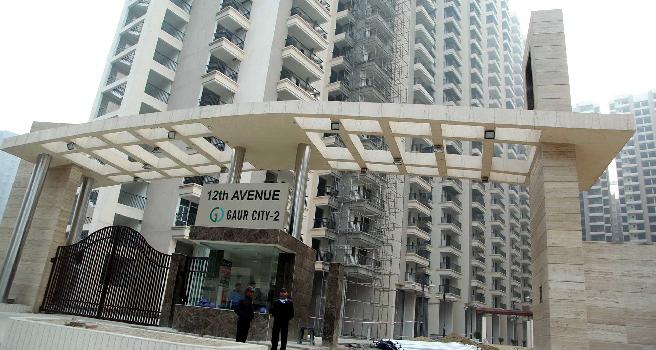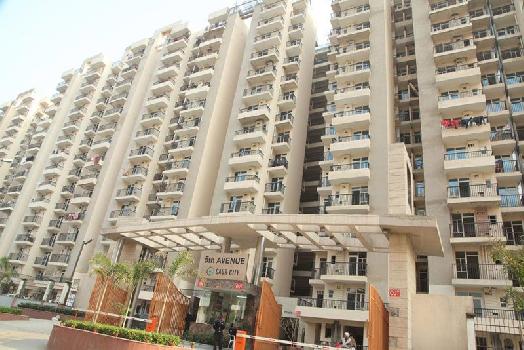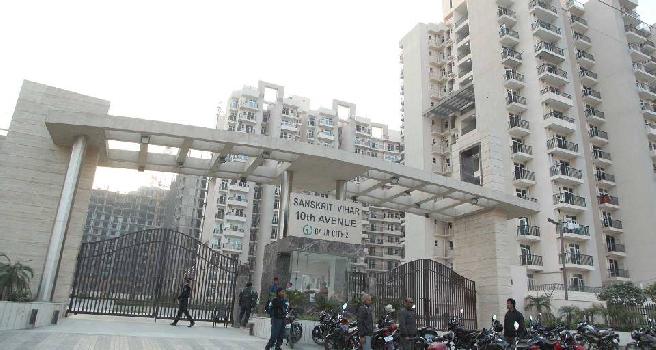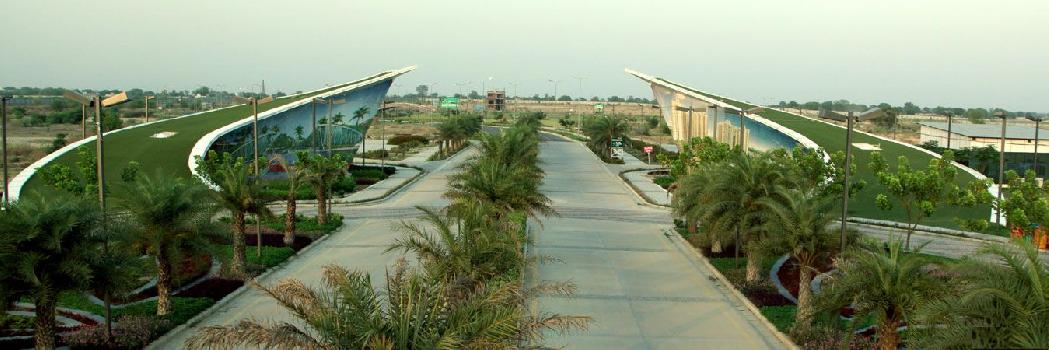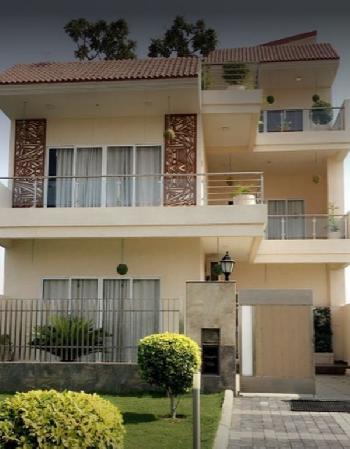-


-
-
 Greater Noida
Greater Noida
-
Search from Over 2500 Cities - All India
POPULAR CITIES
- New Delhi
- Mumbai
- Gurgaon
- Noida
- Bangalore
- Ahmedabad
- Navi Mumbai
- Kolkata
- Chennai
- Pune
- Greater Noida
- Thane
OTHER CITIES
- Agra
- Bhiwadi
- Bhubaneswar
- Bhopal
- Chandigarh
- Coimbatore
- Dehradun
- Faridabad
- Ghaziabad
- Haridwar
- Hyderabad
- Indore
- Jaipur
- Kochi
- Lucknow
- Ludhiana
- Nashik
- Nagpur
- Surat
- Vadodara
- Buy

-
Browse Properties for sale in Greater Noida
-
- Rent

- Projects

-
Popular Localites for Real Estate Projects in Greater Noida
-
- Agents

-
Popular Localities for Real Estate Agents in Greater Noida
-
- Services

-
Real Estate Services in Greater Noida
-
- Post Property Free
-

-
Contact Us
Request a Call BackTo share your queries. Click here!
-
-
 Sign In
Sign In
Join FreeMy RealEstateIndia
-
- Home
- Residential Projects in Greater Noida
- Residential Projects in Sector 16C Greater Noida West
- Gaursons 11th Avenue in Sector 16C Greater Noida West
Gaursons 11th Avenue
Sector 16C Greater Noida West
34.30 Lac Onwards Flats / ApartmentsGaursons 11th Avenue 34.30 Lac (Onwards) Flats / Apartments-

Property Type
Flats / Apartments
-

Configuration
1, 2, 3, 4 BHK
-

Area of Flats / Apartments
890 - 1944 Sq.ft.
-

Pricing
34.30 - 74 Lac
-

Possession
Jan 2016
-

Total Units
1910 units
-

Launch Date
Jul 2010
-

Possession Status
Completed Projects
RERA STATUS Not Available Website: http://www.up-rera.in/index
Disclaimer
All the information displayed is as posted by the User and displayed on the website for informational purposes only. RealEstateIndia makes no representations and warranties of any kind, whether expressed or implied, for the Services and in relation to the accuracy or quality of any information transmitted or obtained at RealEstateIndia.com. You are hereby strongly advised to verify all information including visiting the relevant RERA website before taking any decision based on the contents displayed on the website.
...Read More Read LessProperties in Gaursons 11th Avenue
- Buy
- Rent
Sorry!!!Presently No property available for RENT in Gaursons 11th Avenue
We will notify you when similar property is available for RENT.Yes Inform Me
Unit Configuration
View More View LessUnit Type Area Price (in ) 1 BHK+1T 1131 Sq.ft. (Built Up) Call for Price2 BHK+2T 890 Sq.ft. (Built Up) 34.30 Lac2 BHK+2T 930 Sq.ft. (Built Up) 34.30 Lac2 BHK+2T 1010 Sq.ft. (Built Up) 34.30 Lac2 BHK+2T 1193 Sq.ft. (Built Up) 34.30 Lac2 BHK+2T 1205 Sq.ft. (Built Up) 34.30 Lac3 BHK+3T 1385 Sq.ft. (Built Up) 54 Lac3 BHK+3T 1420 Sq.ft. (Built Up) 54 Lac3 BHK+2T 1500 Sq.ft. (Built Up) 54 Lac3 BHK+2T 1600 Sq.ft. (Built Up) 54 Lac3 BHK+2T 1944 Sq.ft. (Built Up) 54 Lac4 BHK+3T 1880 Sq.ft. (Built Up) 74 Lac4 BHK+3T 1900 Sq.ft. (Built Up) 74 Lac
Floor Plan
About Gaursons 11th Avenue
11th avenue is a plot that is freckled with a number of towers that are strategically placed on the property to allow enough and more ventilation, wonderful view from each and every apartment for ever ...read more
About Gaursons 11th Avenue
11th avenue is a plot that is freckled with a number of towers that are strategically placed on the property to allow enough and more ventilation, wonderful view from each and every apartment for every tower and a lot of natural green around them. This strategic lay out of the property does not make it look good but also helps it get natural light and plentiful air. With the majority of the plot being covered with trees, bushes and grass and measures like rain water conservation being used there, the property can very well be regarded to as a green property.
Specifications
-
Walls
- Kitchen Glazed Tiles Dado up to 2 Feet Height Above Platform
- Toilets Ceramic Tiles Dado
- Interior Oil Bound Distemper
-
Others
- Wiring Concealed copper wiring
- Frame Structure RCC framed structure
-
Flooring
- Master Bedroom Vitrified Tiles
- Toilets Ceramic Tiles
- Living/Dining Vitrified tiles
- Balcony Ceramic Tiles
- Kitchen Vitrified Tiles
- Other Bedroom Vitrified tiles
-
Fittings
- Kitchen Corian Top with Stainless Steel Sink
- Toilets Sanitary fittings
-
Doors
- Internal Sal Wood Frame
Amenities
-

Club House
-

CCTV Camera
-

Gymnasium
-

Jogging and Strolling Tracks
-

Kids Play Area
-

Landspace Garden
Image Gallery of this Project
Location Map of Gaursons 11th Avenue
About Gaursons India Ltd
Founded by Sh. B.L. Gaur, the Group had a humble beginning and started by developing an apartment project in Sahibabad in the year 1995. There has been no looking back since then and today the Group s ...Read moreAbout Gaursons India Ltd
Founded by Sh. B.L. Gaur, the Group had a humble beginning and started by developing an apartment project in Sahibabad in the year 1995. There has been no looking back since then and today the Group stands tall with almost 44 commercial and residential projects delivered totaling almost 4.7 million sq. mtr. (51 million sq. ft.) developed area. Ever since it laid the first brick in 1995, Gaurs is renowned for unwavering values, robust engineering and uncompromising business ethos and a pursuit of excellence that has led to the highest degree of customer satisfaction in each project. With a track record of sustained growth, architectural and engineering excellence as concretized in its splendorous creations Gaurs has been at the leading edge of realty business in India. Inimitable vision of architectural excellence has created unmatched structures embedded with innovative ideas and high- end technology that have transformed the people life.
Ghaziabad, Uttar Pradesh
Other Projects of this Builder
 Gaursons 16th Park ViewGaursons 16th Park ViewYamuna Expressway, Greater Noida29.45 Lac-57.43 Lac558-1224 /Sq.ft.2, 3, 4 BHK Apartment
Gaursons 16th Park ViewGaursons 16th Park ViewYamuna Expressway, Greater Noida29.45 Lac-57.43 Lac558-1224 /Sq.ft.2, 3, 4 BHK Apartment Gaursons 4th AvenueGaursons 4th AvenueSector 4 Greater Noida WestCall for Price860-1855 /Sq.ft.2, 3, 4 BHK Apartment
Gaursons 4th AvenueGaursons 4th AvenueSector 4 Greater Noida WestCall for Price860-1855 /Sq.ft.2, 3, 4 BHK Apartment Gaursons 12th AvenueGaursons 12th AvenueGaur City 2 Sector 16C Greater Noida39.56 Lac1055-1320 /Sq.ft.2, 3 BHK Apartment
Gaursons 12th AvenueGaursons 12th AvenueGaur City 2 Sector 16C Greater Noida39.56 Lac1055-1320 /Sq.ft.2, 3 BHK Apartment Gaursons 5th AvenueGaursons 5th AvenueSector 4 Greater Noida West45.50 Lac-45.50 Lac860-1470 /Sq.ft.2, 3 BHK Apartment
Gaursons 5th AvenueGaursons 5th AvenueSector 4 Greater Noida West45.50 Lac-45.50 Lac860-1470 /Sq.ft.2, 3 BHK Apartment Gaursons Sanskriti ViharGaursons Sanskriti ViharSector 16C Greater Noida West59.30 Lac-59.30 Lac555-1916 /Sq.ft.1, 2, 3 BHK Apartment
Gaursons Sanskriti ViharGaursons Sanskriti ViharSector 16C Greater Noida West59.30 Lac-59.30 Lac555-1916 /Sq.ft.1, 2, 3 BHK Apartment 32nd Parkview Gaur Yamuna City32nd Parkview Gaur Yamuna CityYamuna Expressway, Greater Noida38.71 Lac-54.19 Lac1305-1827 /Sq.ft.
32nd Parkview Gaur Yamuna City32nd Parkview Gaur Yamuna CityYamuna Expressway, Greater Noida38.71 Lac-54.19 Lac1305-1827 /Sq.ft. Gaursons 2nd Park ViewGaursons 2nd Park ViewYamuna Expressway, Greater Noida58.05 Lac-1.01 Cr.1350-2338 /Sq.ft.3, 4 BHK Apartment
Gaursons 2nd Park ViewGaursons 2nd Park ViewYamuna Expressway, Greater Noida58.05 Lac-1.01 Cr.1350-2338 /Sq.ft.3, 4 BHK ApartmentFrequently asked questions
-
Where is Gaursons India Ltd Located?
Gaursons India Ltd is located in Sector 16C Greater Noida West.
-
What type of property can I find in Gaursons India Ltd?
You can easily find 1 BHK, 2 BHK, 3 BHK, 4 BHK apartments in Gaursons India Ltd.
-
What is the size of 1 BHK apartment in Gaursons India Ltd?
The approximate size of a 1 BHK apartment here is 1131 Sq.ft.
-
What is the size of 2 BHK apartment in Gaursons India Ltd?
The approximate size of a 2 BHK apartment here are 890 Sq.ft., 930 Sq.ft., 1010 Sq.ft., 1193 Sq.ft., 1205 Sq.ft.
-
What is the size of 3 BHK apartment in Gaursons India Ltd?
The approximate size of a 3 BHK apartment here are 1385 Sq.ft., 1420 Sq.ft., 1500 Sq.ft., 1600 Sq.ft., 1944 Sq.ft.
-
What is the size of 4 BHK apartment in Gaursons India Ltd?
The approximate size of a 4 BHK apartment here are 1880 Sq.ft., 1900 Sq.ft.
-
What is the starting price of an apartment in Gaursons India Ltd?
You can find an apartment in Gaursons India Ltd at a starting price of 42.87 Lac.
-
By when can I gain possession of property in Gaursons India Ltd?
You can get complete possession of your property here by Jan 2016.
Gaursons 11th Avenue Get Best Offer on this Project
Similar Projects










Similar Searches
-
Properties for Sale in Sector 16C Greater Noida West
-
Properties for Rent in Sector 16C Greater Noida West
-
Property for sale in Sector 16C Greater Noida West by Budget
Note: Being an Intermediary, the role of RealEstateIndia.Com is limited to provide an online platform that is acting in the capacity of a search engine or advertising agency only, for the Users to showcase their property related information and interact for sale and buying purposes. The Users displaying their properties / projects for sale are solely... Note: Being an Intermediary, the role of RealEstateIndia.Com is limited to provide an online platform that is acting in the capacity of a search engine or advertising agency only, for the Users to showcase their property related information and interact for sale and buying purposes. The Users displaying their properties / projects for sale are solely responsible for the posted contents including the RERA compliance. The Users would be responsible for all necessary verifications prior to any transaction(s). We do not guarantee, control, be party in manner to any of the Users and shall neither be responsible nor liable for any disputes / damages / disagreements arising from any transactions read more
-
Property for Sale
- Real estate in Delhi
- Real estate in Mumbai
- Real estate in Gurgaon
- Real estate in Bangalore
- Real estate in Pune
- Real estate in Noida
- Real estate in Lucknow
- Real estate in Ghaziabad
- Real estate in Navi Mumbai
- Real estate in Greater Noida
- Real estate in Chennai
- Real estate in Thane
- Real estate in Ahmedabad
- Real estate in Jaipur
- Real estate in Hyderabad
-
Flats for Sale
-
Flats for Rent
- Flats for Rent in Delhi
- Flats for Rent in Mumbai
- Flats for Rent in Gurgaon
- Flats for Rent in Bangalore
- Flats for Rent in Pune
- Flats for Rent in Noida
- Flats for Rent in Lucknow
- Flats for Rent in Ghaziabad
- Flats for Rent in Navi Mumbai
- Flats for Rent in Greater Noida
- Flats for Rent in Chennai
- Flats for Rent in Thane
- Flats for Rent in Ahmedabad
- Flats for Rent in Jaipur
- Flats for Rent in Hyderabad
-
New Projects
- New Projects in Delhi
- New Projects in Mumbai
- New Projects in Gurgaon
- New Projects in Bangalore
- New Projects in Pune
- New Projects in Noida
- New Projects in Lucknow
- New Projects in Ghaziabad
- New Projects in Navi Mumbai
- New Projects in Greater Noida
- New Projects in Chennai
- New Projects in Thane
- New Projects in Ahmedabad
- New Projects in Jaipur
- New Projects in Hyderabad
-
