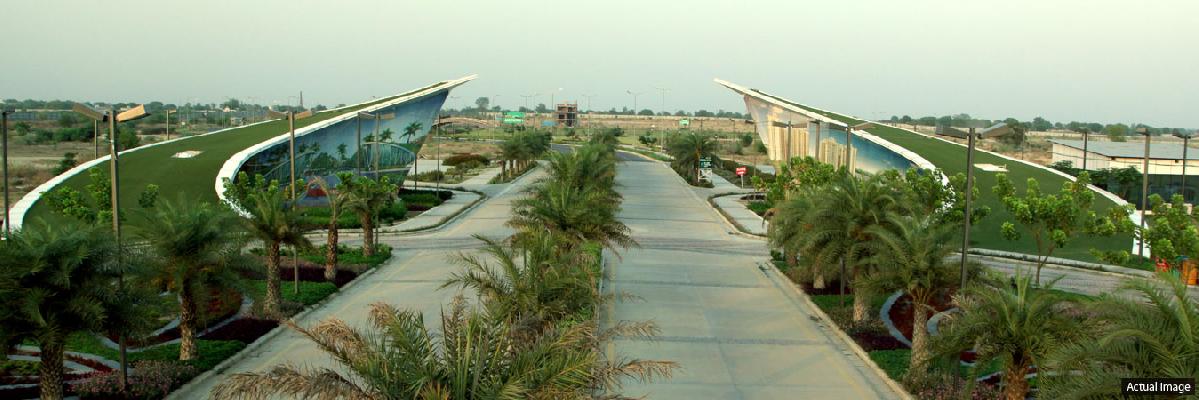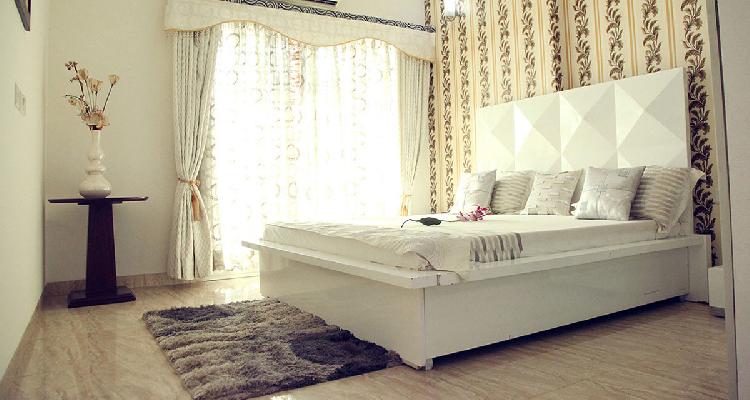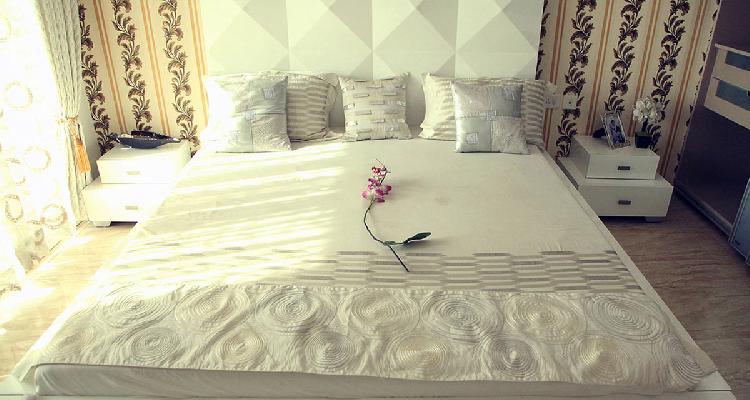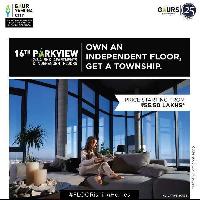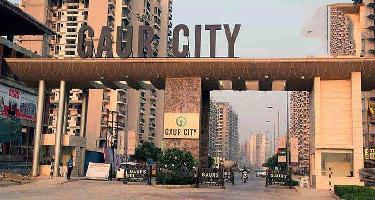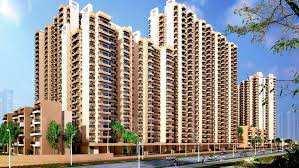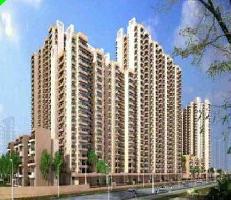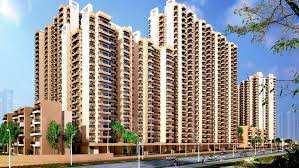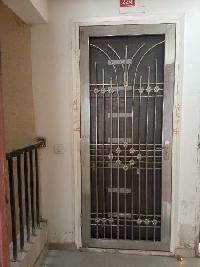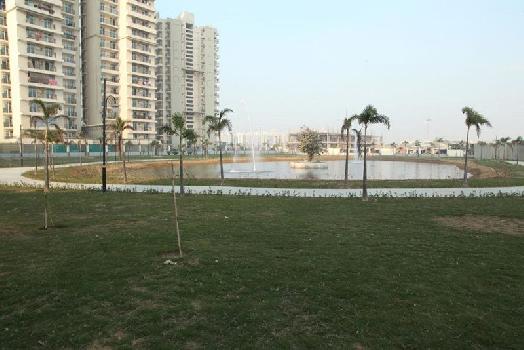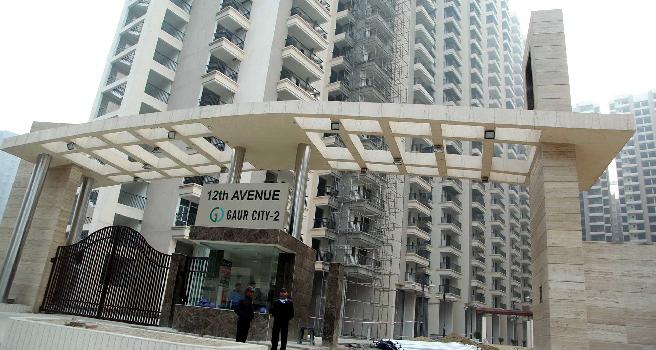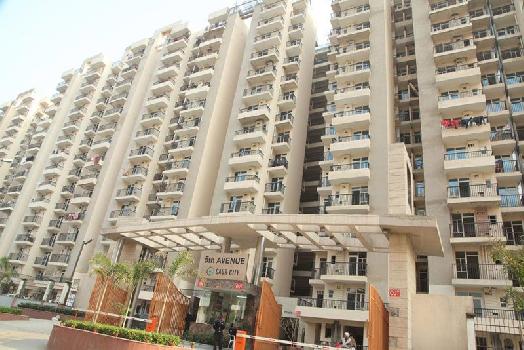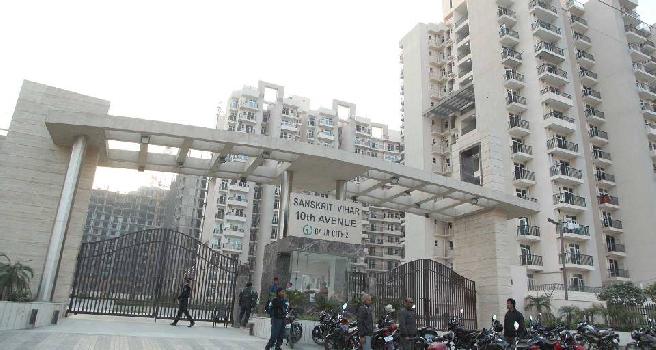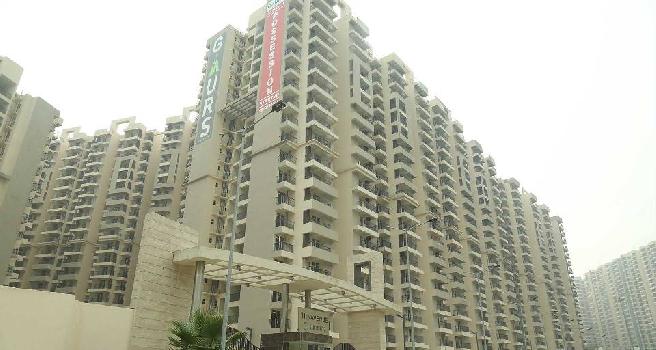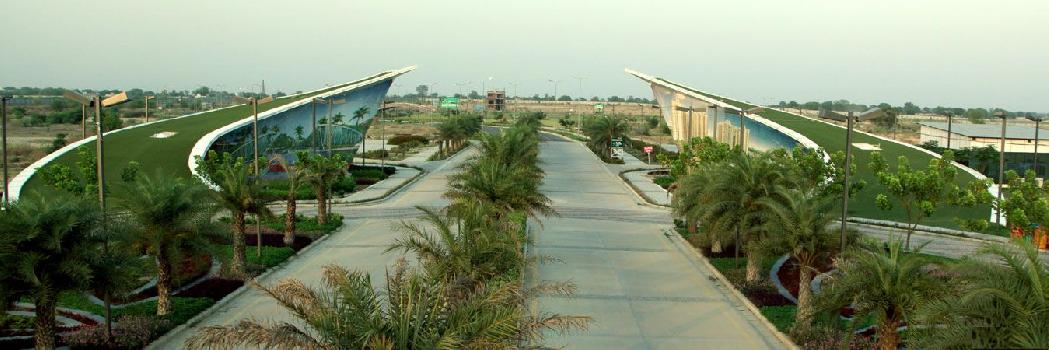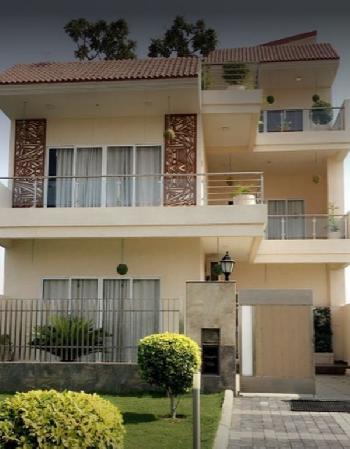-


-
-
 Greater Noida
Greater Noida
-
Search from Over 2500 Cities - All India
POPULAR CITIES
- New Delhi
- Mumbai
- Gurgaon
- Noida
- Bangalore
- Ahmedabad
- Navi Mumbai
- Kolkata
- Chennai
- Pune
- Greater Noida
- Thane
OTHER CITIES
- Agra
- Bhiwadi
- Bhubaneswar
- Bhopal
- Chandigarh
- Coimbatore
- Dehradun
- Faridabad
- Ghaziabad
- Haridwar
- Hyderabad
- Indore
- Jaipur
- Kochi
- Lucknow
- Ludhiana
- Nashik
- Nagpur
- Surat
- Vadodara
- Buy

-
Browse Properties for sale in Greater Noida
-
- Rent

- Projects

-
Popular Localites for Real Estate Projects in Greater Noida
-
- Agents

-
Popular Localities for Real Estate Agents in Greater Noida
-
- Services

-
Real Estate Services in Greater Noida
-
- Post Property Free
-

-
Contact Us
Request a Call BackTo share your queries. Click here!
-
-
 Sign In
Sign In
Join FreeMy RealEstateIndia
-
- Home
- Residential Projects in Greater Noida
- Residential Projects in Yamuna Expressway Greater Noida
- Gaursons 16th Park View in Yamuna Expressway Greater Noida
Gaursons 16th Park View
Yamuna Expressway, Greater Noida
29.45 Lac Onwards Flats / ApartmentsGaursons 16th Park View 29.45 Lac (Onwards) Flats / Apartments-

Property Type
Flats / Apartments
-

Configuration
2, 3, 4 BHK
-

Area of Flats / Apartments
558 - 1224 Sq.ft.
-

Pricing
29.45 - 57.43 Lac
-

Possession
Dec 2023
-

Total Units
2928 units
-

Launch Date
Aug 2013
-

Possession Status
Ongoing Projects
RERA STATUS
- Registered | Reg No. UPRERAPRJ6801
Disclaimer
All the information displayed is as posted by the User and displayed on the website for informational purposes only. RealEstateIndia makes no representations and warranties of any kind, whether expressed or implied, for the Services and in relation to the accuracy or quality of any information transmitted or obtained at RealEstateIndia.com. You are hereby strongly advised to verify all information including visiting the relevant RERA website before taking any decision based on the contents displayed on the website.
...Read More Read LessProperties in Gaursons 16th Park View
- Buy
- Rent
 Advance Property RealtorsContact
Advance Property RealtorsContactYamuna Expressway, Greater Noida
 Haveon Deal Services Pvt. Ltd.Contact
Haveon Deal Services Pvt. Ltd.ContactYamuna Expressway, Greater Noida
 Daddys PropertyContact
Daddys PropertyContactYamuna Expressway, Greater Noida
 North Realtors indiaContact
North Realtors indiaContactYamuna Expressway, Greater Noida
 North Realtors indiaContact
North Realtors indiaContactYamuna Expressway, Greater Noida
 North Realtors indiaContact
North Realtors indiaContactYamuna Expressway, Greater Noida
 Shubham PassiContact
Shubham PassiContactYamuna Expressway, Greater Noida
Unit Configuration
View More View LessUnit Type Area Price (in ) 2 BHK+2T 558 Sq.ft. (Built Up) 29.45 Lac2 BHK+2T 604 Sq.ft. (Built Up) Call for Price2 BHK+2T 713 Sq.ft. (Built Up) Call for Price3 BHK+2T 792 Sq.ft. (Built Up) Call for Price3 BHK+2T 954 Sq.ft. (Built Up) Call for Price4 BHK+3T 1224 Sq.ft. (Built Up) 57.43 Lac
Floor Plan
About Gaursons 16th Park View
16th Parkview offers spectacular and amazing views and will become the most preferred residential choice in NCR. The development comes with complete health and fitness facilities like tennis court, gy ...read more
About Gaursons 16th Park View
16th Parkview offers spectacular and amazing views and will become the most preferred residential choice in NCR. The development comes with complete health and fitness facilities like tennis court, gymnasium, swimming pool, jacuzzi and various other amazing amenities.
The project also offers play area, drop off plaza, water bodies and surrounds you air with 65% open lush greens and open area with affordable pricing, the project also promises high retus in the future due to its amazing location which connects it to the major parts of the city
The project comprises of low rise 3 BHK apartments and individual floors which will be one of its kind. The project is a part of the integrated township Gaur Yamuna City which is the next best destination of NCR. The project also offers temple with sitting area, play area, aroma garden, landscaped court, feature well and much more.
The Project is wrapped with extravagances tuing your lifestyle comfortable and flawless. The main idea of 16th Parkview is to offer solaces, exquisitely designed accommodations and freshness of new era.
Specifications
-
Walls
- Exterior Oil Bound Distemper Paint
- Kitchen Ceramic Tiles Dado up to 2 Feet Height Above Platform
- Toilets Ceramic Tiles Dado
- Interior POP Finish
-
Others
- Windows Powder Coated Aluminium Sliding
- Wiring Concealed Copper Wiring with Circuit Breakers
- Frame Structure RCC framed structure
-
Flooring
- Master Bedroom Vitrified Tiles
- Toilets Ceramic Tiles
- Living/Dining Vitrified tiles
- Balcony Ceramic Tiles
- Kitchen Vitrified Tiles
- Other Bedroom Vitrified tiles
-
Fittings
- Kitchen Granite platform with stainless steel sink
- Toilets Branded CP Fittings and Sanitary Ware
-
Doors
- Internal Flush Shutters
Amenities
-

Club House
-

Cafeteria & Restaurants
-

Fire Fighting Equipment
-

Gymnasium
-

Golf Course
-

Internet/Wi-Fi Connectivity
-

Club House
-

Cafeteria & Restaurants
-

Fire Fighting Equipment
-

Gymnasium
-

Golf Course
-

Internet/Wi-Fi Connectivity
-

Intercom
-

Indoor Games
-

Jogging and Strolling Tracks
-

Landspace Garden
-

Lift
-

Multi-Purpose Hall
-

Power Backup
-

Reserved Parking
-

Swimming Pool
-

Security
-

Staff Quarter
-

Sports Facility
-

Vastu
-

Water Storage
Image Gallery of this Project
Location Map of Gaursons 16th Park View
Approved by Banks
About Gaursons India Ltd
Founded by Sh. B.L. Gaur, the Group had a humble beginning and started by developing an apartment project in Sahibabad in the year 1995. There has been no looking back since then and today the Group s ...Read moreAbout Gaursons India Ltd
Founded by Sh. B.L. Gaur, the Group had a humble beginning and started by developing an apartment project in Sahibabad in the year 1995. There has been no looking back since then and today the Group stands tall with almost 44 commercial and residential projects delivered totaling almost 4.7 million sq. mtr. (51 million sq. ft.) developed area. Ever since it laid the first brick in 1995, Gaurs is renowned for unwavering values, robust engineering and uncompromising business ethos and a pursuit of excellence that has led to the highest degree of customer satisfaction in each project. With a track record of sustained growth, architectural and engineering excellence as concretized in its splendorous creations Gaurs has been at the leading edge of realty business in India. Inimitable vision of architectural excellence has created unmatched structures embedded with innovative ideas and high- end technology that have transformed the people life.
Ghaziabad, Uttar Pradesh
Other Projects of this Builder
 Gaursons 4th AvenueGaursons 4th AvenueSector 4 Greater Noida WestCall for Price860-1855 /Sq.ft.2, 3, 4 BHK Apartment
Gaursons 4th AvenueGaursons 4th AvenueSector 4 Greater Noida WestCall for Price860-1855 /Sq.ft.2, 3, 4 BHK Apartment Gaursons 12th AvenueGaursons 12th AvenueGaur City 2 Sector 16C Greater Noida39.56 Lac1055-1320 /Sq.ft.2, 3 BHK Apartment
Gaursons 12th AvenueGaursons 12th AvenueGaur City 2 Sector 16C Greater Noida39.56 Lac1055-1320 /Sq.ft.2, 3 BHK Apartment Gaursons 5th AvenueGaursons 5th AvenueSector 4 Greater Noida West45.50 Lac-45.50 Lac860-1470 /Sq.ft.2, 3 BHK Apartment
Gaursons 5th AvenueGaursons 5th AvenueSector 4 Greater Noida West45.50 Lac-45.50 Lac860-1470 /Sq.ft.2, 3 BHK Apartment Gaursons Sanskriti ViharGaursons Sanskriti ViharSector 16C Greater Noida West59.30 Lac-59.30 Lac555-1916 /Sq.ft.1, 2, 3 BHK Apartment
Gaursons Sanskriti ViharGaursons Sanskriti ViharSector 16C Greater Noida West59.30 Lac-59.30 Lac555-1916 /Sq.ft.1, 2, 3 BHK Apartment Gaursons 11th AvenueGaursons 11th AvenueSector 16C Greater Noida West34.30 Lac-74 Lac1131-1880 /Sq.ft.1, 2, 3, 4 BHK Apartment
Gaursons 11th AvenueGaursons 11th AvenueSector 16C Greater Noida West34.30 Lac-74 Lac1131-1880 /Sq.ft.1, 2, 3, 4 BHK Apartment 32nd Parkview Gaur Yamuna City32nd Parkview Gaur Yamuna CityYamuna Expressway, Greater Noida38.71 Lac-54.19 Lac1305-1827 /Sq.ft.
32nd Parkview Gaur Yamuna City32nd Parkview Gaur Yamuna CityYamuna Expressway, Greater Noida38.71 Lac-54.19 Lac1305-1827 /Sq.ft. Gaursons 2nd Park ViewGaursons 2nd Park ViewYamuna Expressway, Greater Noida58.05 Lac-1.01 Cr.1350-2338 /Sq.ft.3, 4 BHK Apartment
Gaursons 2nd Park ViewGaursons 2nd Park ViewYamuna Expressway, Greater Noida58.05 Lac-1.01 Cr.1350-2338 /Sq.ft.3, 4 BHK ApartmentFrequently asked questions
-
Where is Gaursons India Ltd Located?
Gaursons India Ltd is located in Yamuna Expressway, Greater Noida.
-
What type of property can I find in Gaursons India Ltd?
You can easily find 2 BHK, 3 BHK, 4 BHK apartments in Gaursons India Ltd.
-
What is the size of 2 BHK apartment in Gaursons India Ltd?
The approximate size of a 2 BHK apartment here are 558 Sq.ft., 604 Sq.ft., 713 Sq.ft.
-
What is the size of 3 BHK apartment in Gaursons India Ltd?
The approximate size of a 3 BHK apartment here are 792 Sq.ft., 954 Sq.ft.
-
What is the size of 4 BHK apartment in Gaursons India Ltd?
The approximate size of a 4 BHK apartment here is 1224 Sq.ft.
-
What is the starting price of an apartment in Gaursons India Ltd?
You can find an apartment in Gaursons India Ltd at a starting price of 29.45 Lac.
-
By when can I gain possession of property in Gaursons India Ltd?
You can get complete possession of your property here by Dec 2023.
Gaursons 16th Park View Get Best Offer on this Project
Similar Projects










Similar Searches
-
Properties for Sale in Yamuna Expressway, Greater Noida
-
Properties for Rent in Yamuna Expressway, Greater Noida
-
Property for sale in Yamuna Expressway, Greater Noida by Budget
Note: Being an Intermediary, the role of RealEstateIndia.Com is limited to provide an online platform that is acting in the capacity of a search engine or advertising agency only, for the Users to showcase their property related information and interact for sale and buying purposes. The Users displaying their properties / projects for sale are solely... Note: Being an Intermediary, the role of RealEstateIndia.Com is limited to provide an online platform that is acting in the capacity of a search engine or advertising agency only, for the Users to showcase their property related information and interact for sale and buying purposes. The Users displaying their properties / projects for sale are solely responsible for the posted contents including the RERA compliance. The Users would be responsible for all necessary verifications prior to any transaction(s). We do not guarantee, control, be party in manner to any of the Users and shall neither be responsible nor liable for any disputes / damages / disagreements arising from any transactions read more
-
Property for Sale
- Real estate in Delhi
- Real estate in Mumbai
- Real estate in Gurgaon
- Real estate in Bangalore
- Real estate in Pune
- Real estate in Noida
- Real estate in Lucknow
- Real estate in Ghaziabad
- Real estate in Navi Mumbai
- Real estate in Greater Noida
- Real estate in Chennai
- Real estate in Thane
- Real estate in Ahmedabad
- Real estate in Jaipur
- Real estate in Hyderabad
-
Flats for Sale
-
Flats for Rent
- Flats for Rent in Delhi
- Flats for Rent in Mumbai
- Flats for Rent in Gurgaon
- Flats for Rent in Bangalore
- Flats for Rent in Pune
- Flats for Rent in Noida
- Flats for Rent in Lucknow
- Flats for Rent in Ghaziabad
- Flats for Rent in Navi Mumbai
- Flats for Rent in Greater Noida
- Flats for Rent in Chennai
- Flats for Rent in Thane
- Flats for Rent in Ahmedabad
- Flats for Rent in Jaipur
- Flats for Rent in Hyderabad
-
New Projects
- New Projects in Delhi
- New Projects in Mumbai
- New Projects in Gurgaon
- New Projects in Bangalore
- New Projects in Pune
- New Projects in Noida
- New Projects in Lucknow
- New Projects in Ghaziabad
- New Projects in Navi Mumbai
- New Projects in Greater Noida
- New Projects in Chennai
- New Projects in Thane
- New Projects in Ahmedabad
- New Projects in Jaipur
- New Projects in Hyderabad
-
