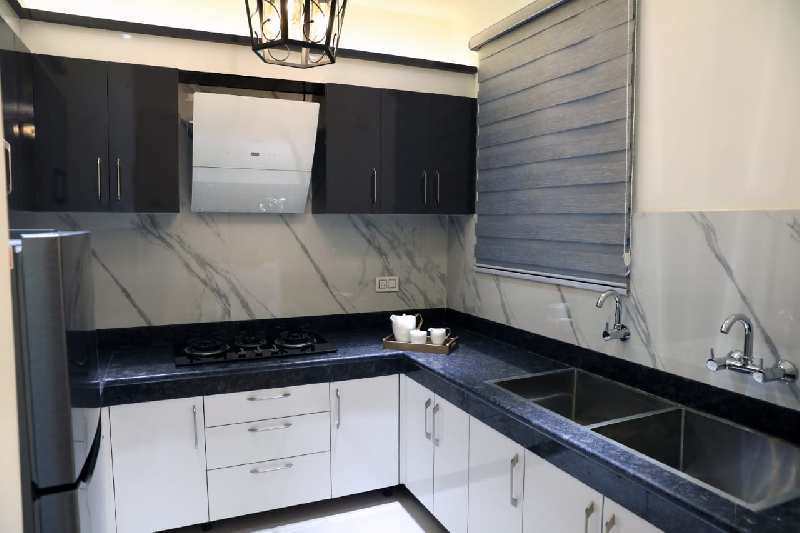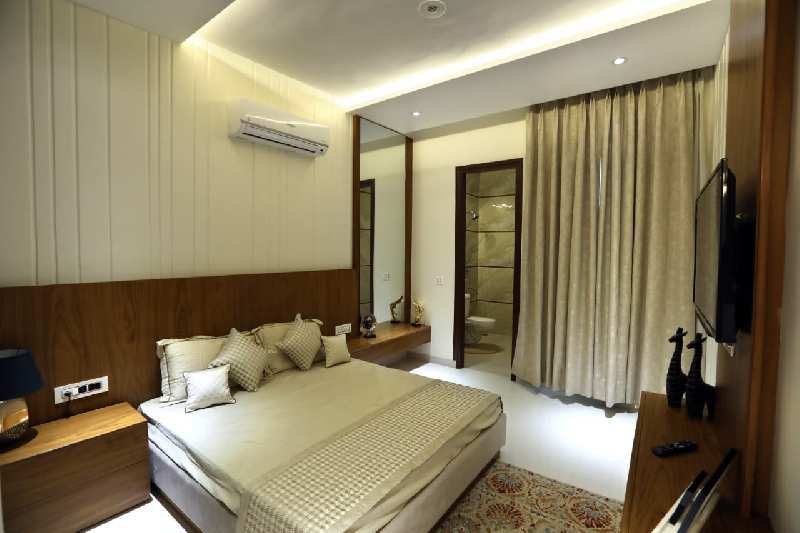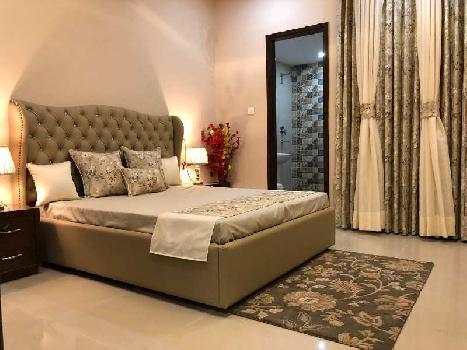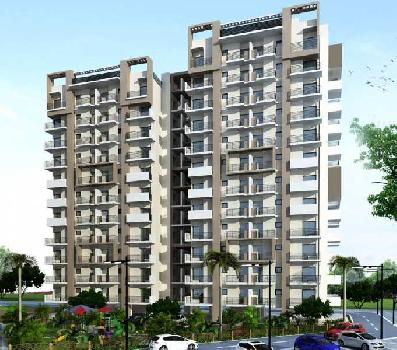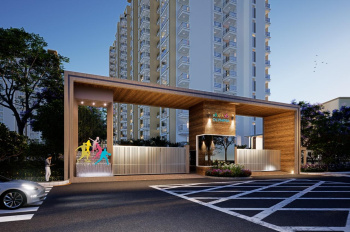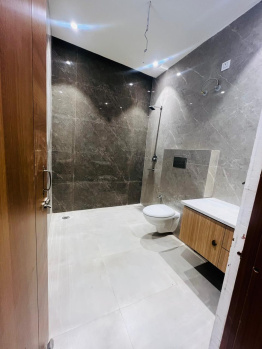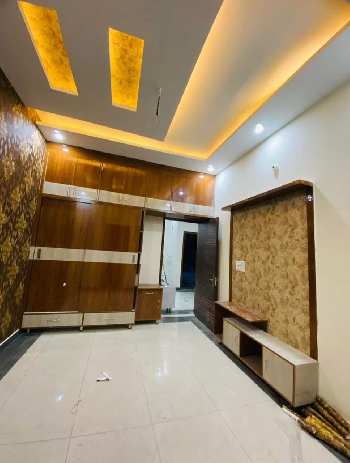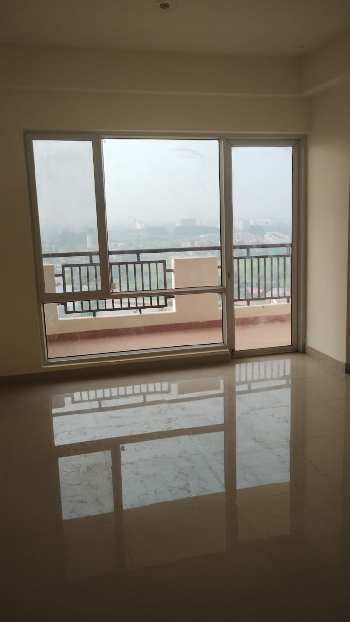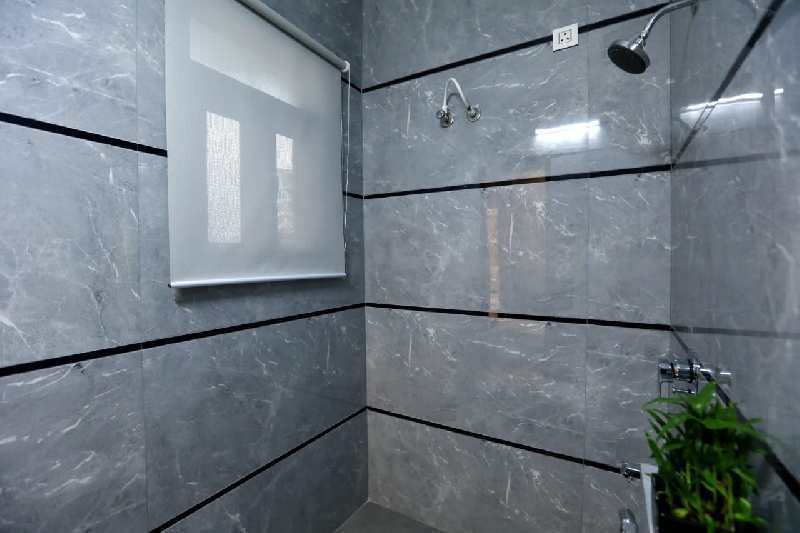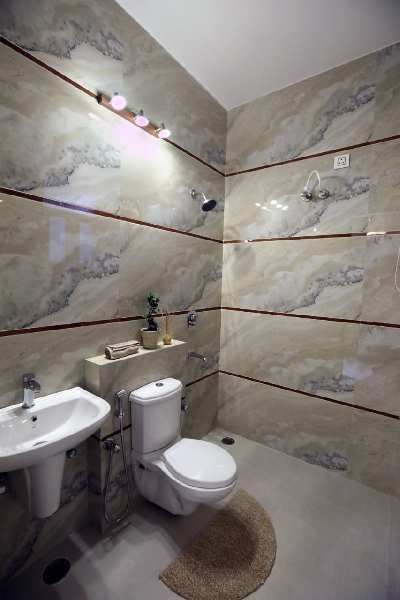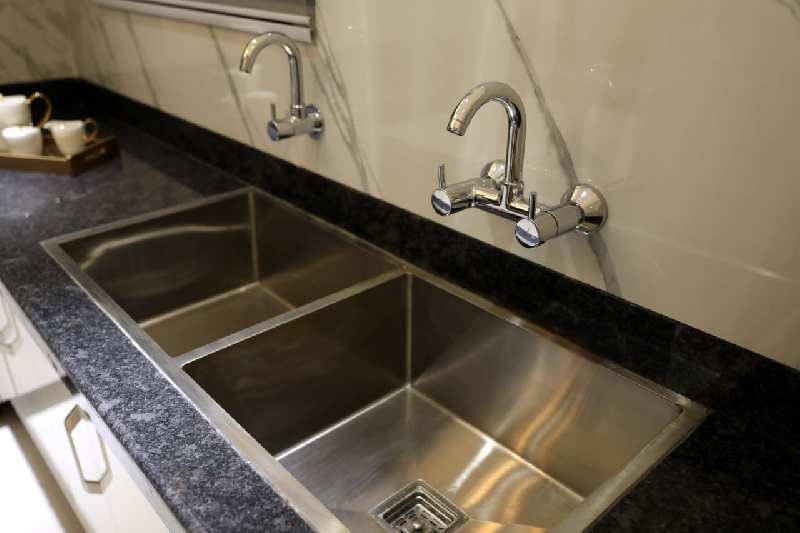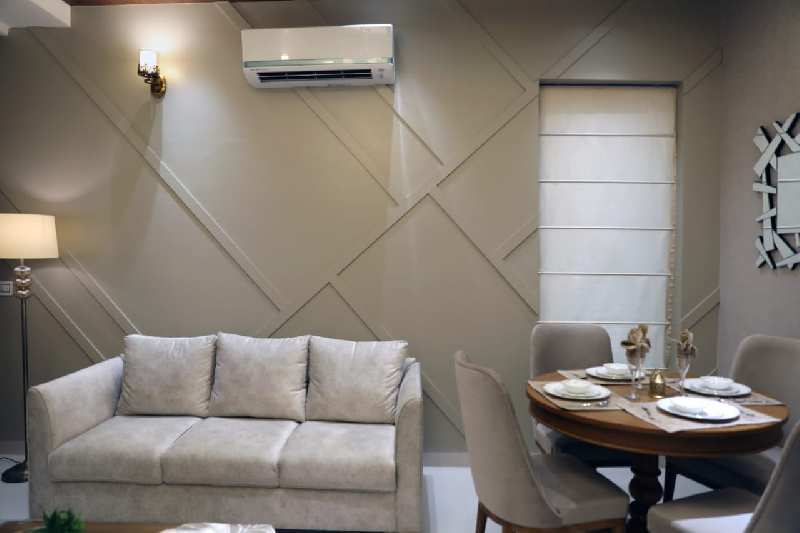Mohali
- Buy
Property By Locality
- Property for Sale in Mohali
- Property for Sale in Kharar
- Property for Sale in Kharar Road
- Property for Sale in Sector 115
- Property for Sale in Sunny Enclave
- Property for Sale in SAS Nagar
- Property for Sale in Sector 127
- Property for Sale in Aerocity
- Property for Sale in Sector 125
- Property for Sale in Sector 88
- Property for Sale in Airport Road
- Property for Sale in Sector 116
- Property for Sale in Sector 123
- Property for Sale in Sector 70
- Property for Sale in Sector 126
- Property for Sale in Sector 66
- Property for Sale in Sector 105
- Property for Sale in Sector 109
- Property for Sale in Sector 82
- Property for Sale in Sector 117
- Property for Sale in Kharar Landran Road
- View all Locality
Property By Type
- Flats for Sale in Mohali
- Residential Plots for Sale in Mohali
- House for Sale in Mohali
- Builder Floors for Sale in Mohali
- Showrooms for Sale in Mohali
- Commercial Shops for Sale in Mohali
- Office Space for Sale in Mohali
- Villa for Sale in Mohali
- Commercial Land for Sale in Mohali
- Industrial Land for Sale in Mohali
- Agricultural Land for Sale in Mohali
- Penthouse for Sale in Mohali
- Farm House for Sale in Mohali
- Hotels for Sale in Mohali
- Business Center for Sale in Mohali
- Studio Apartments for Sale in Mohali
- Warehouse for Sale in Mohali
- Factory for Sale in Mohali
Property By BHK
Property By Budget
- Property for Sale within 2 crores
- Property for Sale within 40 lakhs
- Property for Sale within 30 lakhs
- Property for Sale within 50 lakhs
- Property for Sale within 90 lakhs
- Property for Sale within 70 lakhs
- Property for Sale within 60 lakhs
- Property for Sale within 3 crores
- Property for Sale within 20 lakhs
- Property for Sale within 1 crore
- Property for Sale within 4 crores
- Property for Sale above 5 crores
- Property for Sale within 5 crores
- Property for Sale within 5 lakhs
- Property for Sale within 10 lakhs
- Rent
Property By Locality
- Property for Rent in Mohali
- Property for Rent in Phase 8b
- Property for Rent in Kharar
- Property for Rent in Sector 66
- Property for Rent in Sector 70
- Property for Rent in Phase 8B, Sector 74
- Property for Rent in Aerocity
- Property for Rent in SAS Nagar
- Property for Rent in Sector 82
- Property for Rent in Sector 125
- Property for Rent in Phase 7
- Property for Rent in Banur
- Property for Rent in Sector 88
- Property for Rent in Sector 67
- Property for Rent in Sector 79
- Property for Rent in Sunny Enclave
- Property for Rent in Sector 68
- Property for Rent in Kharar Road
- Property for Rent in Sector 80
- Property for Rent in Airport Road
- Property for Rent in Kharar Landran Road
Property By Type
- Flats / Apartments for Rent in Mohali
- Office Space for Rent in Mohali
- Independent House for Rent in Mohali
- Builder Floor for Rent in Mohali
- Showrooms for Rent in Mohali
- Warehouse / Godown for Rent in Mohali
- Commercial Shops for Rent in Mohali
- Commercial Plots for Rent in Mohali
- Residential Land / Plots for Rent in Mohali
- Industrial Land for Rent in Mohali
- Factory for Rent in Mohali
- Farm / Agricultural Land for Rent in Mohali
- Business Center for Rent in Mohali
- Studio Apartments for Rent in Mohali
- Villa for Rent in Mohali
- PG
- Projects
Projects in Mohali
- Projects in Mohali
- Projects in Kharar
- Projects in Sector 115
- Projects in Sector 127
- Projects in SAS Nagar
- Projects in Sector 126
- Projects in Sector 125
- Projects in Sector 117
- Projects in Aerocity
- Projects in Sector 91
- Projects in Sunny Enclave
- Projects in Greater Mohali
- Projects in Sector 105
- Projects in Kharar Road
- Projects in Sector 85
- Projects in Sector 116
- Projects in Sector 112
- Projects in Mullanpur
- Projects in Kurali
- Projects in Sector 110
- Projects in Sector 123
- Agents
Agents in Mohali
- Real Estate Agents in Mohali
- Real Estate Agents in Kharar
- Real Estate Agents in SAS Nagar
- Real Estate Agents in Sector 70
- Real Estate Agents in Kharar Road
- Real Estate Agents in Aerocity
- Real Estate Agents in Sector 82
- Real Estate Agents in Phase 7
- Real Estate Agents in Sunny Enclave
- Real Estate Agents in Zirakpur Road
- Real Estate Agents in Sector 115
- Real Estate Agents in Sector 127
- Real Estate Agents in Sector 125
- Real Estate Agents in Sector 123
- Real Estate Agents in Airport Road
- Real Estate Agents in Greater Mohali
- Real Estate Agents in Sector 126
- Real Estate Agents in Kharar Landran Road
- Real Estate Agents in Chandigarh Enclave
- Real Estate Agents in Kharar Kurali Road
- Real Estate Agents in Khanpur
- Services
For Owner
